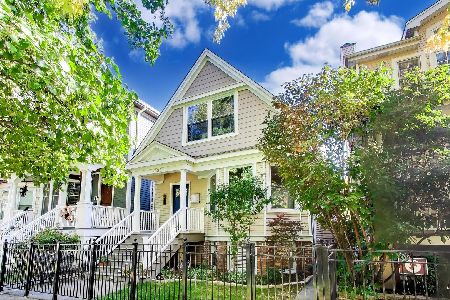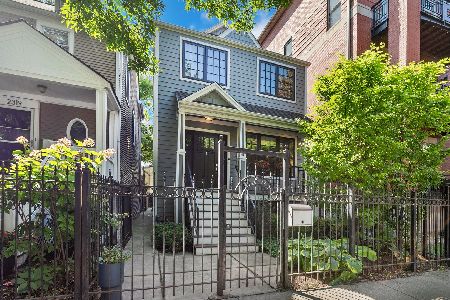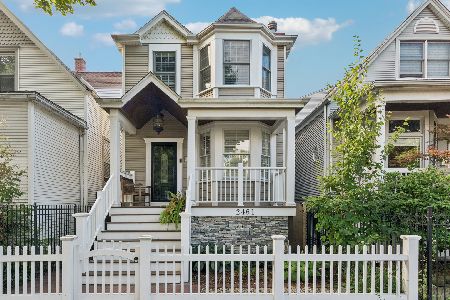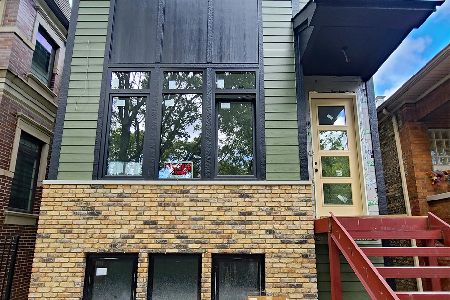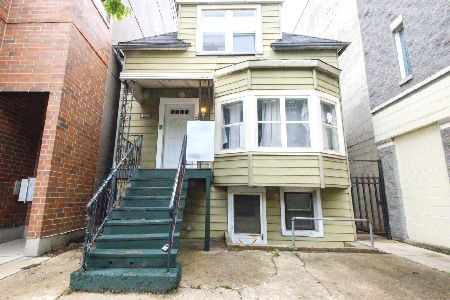4331 Oakley Avenue, North Center, Chicago, Illinois 60618
$1,095,000
|
Sold
|
|
| Status: | Closed |
| Sqft: | 3,800 |
| Cost/Sqft: | $300 |
| Beds: | 3 |
| Baths: | 4 |
| Year Built: | 2003 |
| Property Taxes: | $21,402 |
| Days On Market: | 2352 |
| Lot Size: | 0,07 |
Description
A rare find! Sunshine-filled house in top rated Coonley School District. Steps from Welles Park, Lincoln Square and Brown line, on serene tree-lined street. Meticulously maintained, recently updated and Move-in ready. Sunny and bright with large windows facing an empty lot. Dark hardwood floors, timeless Cherry cabinets, huge Master Bedroom Suite w/ cathedral ceilings. Master bath includes marble/steam shower & jacuzzi tub, 7 skylights. Plantation shutters and build in ceiling speakers throughout the home. Lower level has huge family room with surrounding home theater speaker system, and tons of storage. Easy access to dining, shopping and variety of sports and music classes. Agent Owned.
Property Specifics
| Single Family | |
| — | |
| — | |
| 2003 | |
| Full | |
| — | |
| No | |
| 0.07 |
| Cook | |
| — | |
| 0 / Not Applicable | |
| None | |
| Lake Michigan | |
| Public Sewer | |
| 10390045 | |
| 14183020120000 |
Nearby Schools
| NAME: | DISTRICT: | DISTANCE: | |
|---|---|---|---|
|
Grade School
Coonley Elementary School |
299 | — | |
Property History
| DATE: | EVENT: | PRICE: | SOURCE: |
|---|---|---|---|
| 27 Jul, 2015 | Sold | $1,101,000 | MRED MLS |
| 12 May, 2015 | Under contract | $1,100,000 | MRED MLS |
| — | Last price change | $1,124,900 | MRED MLS |
| 21 Apr, 2015 | Listed for sale | $1,124,900 | MRED MLS |
| 9 Aug, 2019 | Sold | $1,095,000 | MRED MLS |
| 26 Jun, 2019 | Under contract | $1,138,888 | MRED MLS |
| — | Last price change | $1,188,888 | MRED MLS |
| 23 May, 2019 | Listed for sale | $1,188,888 | MRED MLS |
Room Specifics
Total Bedrooms: 4
Bedrooms Above Ground: 3
Bedrooms Below Ground: 1
Dimensions: —
Floor Type: Hardwood
Dimensions: —
Floor Type: Hardwood
Dimensions: —
Floor Type: Carpet
Full Bathrooms: 4
Bathroom Amenities: Whirlpool,Separate Shower,Steam Shower,Double Sink,Full Body Spray Shower
Bathroom in Basement: 1
Rooms: Balcony/Porch/Lanai,Deck,Recreation Room,Storage,Walk In Closet,Other Room
Basement Description: Finished
Other Specifics
| 2 | |
| — | |
| — | |
| — | |
| — | |
| 25X124 | |
| — | |
| Full | |
| Vaulted/Cathedral Ceilings, Skylight(s), Sauna/Steam Room, Bar-Wet, Hardwood Floors, Second Floor Laundry | |
| — | |
| Not in DB | |
| Tennis Courts, Sidewalks | |
| — | |
| — | |
| Gas Log, Gas Starter |
Tax History
| Year | Property Taxes |
|---|---|
| 2015 | $14,981 |
| 2019 | $21,402 |
Contact Agent
Nearby Similar Homes
Nearby Sold Comparables
Contact Agent
Listing Provided By
Kale Realty

