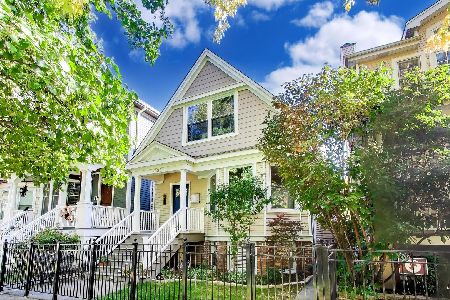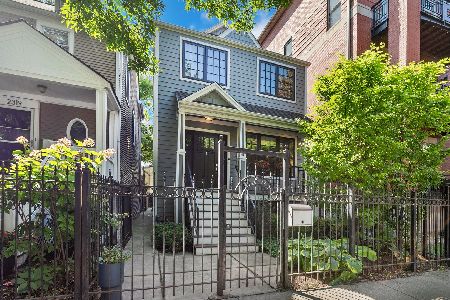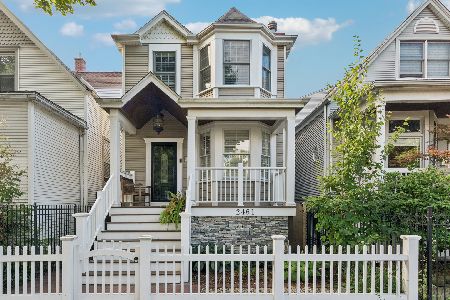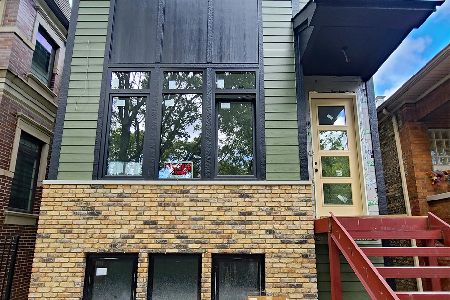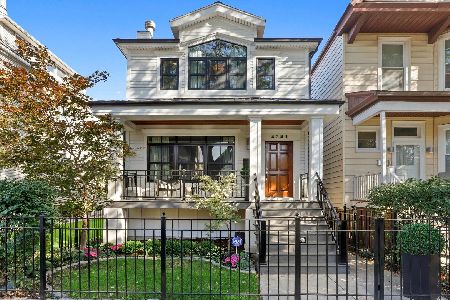4335 Oakley Avenue, North Center, Chicago, Illinois 60618
$1,255,000
|
Sold
|
|
| Status: | Closed |
| Sqft: | 4,000 |
| Cost/Sqft: | $313 |
| Beds: | 5 |
| Baths: | 4 |
| Year Built: | 2011 |
| Property Taxes: | $15,545 |
| Days On Market: | 4573 |
| Lot Size: | 0,07 |
Description
Beautiful, 5br home with exceptional natural light, many custom and luxury features. Quarter sawn dark oak flrs, 10' ceilings and exceptional bay windows thru-out. Highly upgraded kitchen with custom cabinets, 3" granite, 2 ovens, wine cooler, Sub-Zero refrig. Lg separate dining area. Fam rm with bay window and fireplace, a fireplace also in LR. 2 car garage with 2nd flr storage. Walk to Wells Pk, Coonley, brown lin
Property Specifics
| Single Family | |
| — | |
| Traditional | |
| 2011 | |
| Full,English | |
| — | |
| No | |
| 0.07 |
| Cook | |
| — | |
| 0 / Not Applicable | |
| None | |
| Lake Michigan | |
| Public Sewer | |
| 08324293 | |
| 14183020100000 |
Nearby Schools
| NAME: | DISTRICT: | DISTANCE: | |
|---|---|---|---|
|
Grade School
Coonley Elementary School |
299 | — | |
Property History
| DATE: | EVENT: | PRICE: | SOURCE: |
|---|---|---|---|
| 13 Apr, 2010 | Sold | $350,000 | MRED MLS |
| 1 Mar, 2010 | Under contract | $369,000 | MRED MLS |
| 1 Mar, 2010 | Listed for sale | $369,000 | MRED MLS |
| 17 Jun, 2011 | Sold | $1,160,000 | MRED MLS |
| 26 Apr, 2011 | Under contract | $1,199,000 | MRED MLS |
| 30 Mar, 2011 | Listed for sale | $1,199,000 | MRED MLS |
| 12 Jul, 2013 | Sold | $1,255,000 | MRED MLS |
| 28 Apr, 2013 | Under contract | $1,250,000 | MRED MLS |
| 23 Apr, 2013 | Listed for sale | $1,250,000 | MRED MLS |
Room Specifics
Total Bedrooms: 5
Bedrooms Above Ground: 5
Bedrooms Below Ground: 0
Dimensions: —
Floor Type: Hardwood
Dimensions: —
Floor Type: Hardwood
Dimensions: —
Floor Type: Carpet
Dimensions: —
Floor Type: —
Full Bathrooms: 4
Bathroom Amenities: Whirlpool,Separate Shower,Steam Shower,Double Sink,Full Body Spray Shower
Bathroom in Basement: 1
Rooms: Bedroom 5,Breakfast Room,Recreation Room
Basement Description: Finished,Exterior Access
Other Specifics
| 2 | |
| Concrete Perimeter | |
| — | |
| Porch, Stamped Concrete Patio, Storms/Screens | |
| — | |
| 25X125 | |
| — | |
| Full | |
| Vaulted/Cathedral Ceilings, Skylight(s), Bar-Wet, Hardwood Floors, Heated Floors, Second Floor Laundry | |
| Double Oven, Range, Microwave, Dishwasher, High End Refrigerator, Washer, Dryer, Disposal, Stainless Steel Appliance(s), Wine Refrigerator | |
| Not in DB | |
| Pool, Tennis Courts | |
| — | |
| — | |
| Wood Burning, Gas Starter |
Tax History
| Year | Property Taxes |
|---|---|
| 2010 | $3,147 |
| 2011 | $6,449 |
| 2013 | $15,545 |
Contact Agent
Nearby Similar Homes
Nearby Sold Comparables
Contact Agent
Listing Provided By
Baird & Warner

