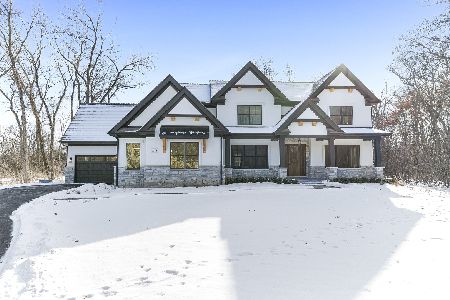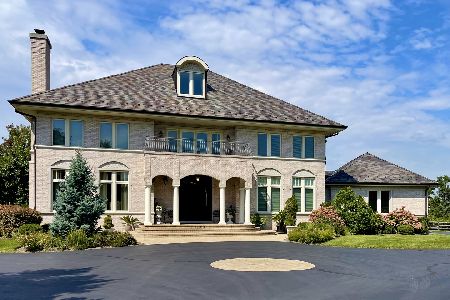434 Farrington Drive, Lincolnshire, Illinois 60069
$1,150,000
|
Sold
|
|
| Status: | Closed |
| Sqft: | 4,196 |
| Cost/Sqft: | $261 |
| Beds: | 4 |
| Baths: | 5 |
| Year Built: | 2002 |
| Property Taxes: | $26,973 |
| Days On Market: | 1393 |
| Lot Size: | 0,68 |
Description
Sold while in the Private Listing Network. Beautiful and expansive 4 bedroom, 4.1 bath ranch in the popular Meadows of Birch Lake neighborhood. Soaring ceilings, gourmet chef's kitchen with high-end stainless steel appliances, 3 fireplaces, 3-car heated garage with epoxy flooring, and 2 finished basements with ample recreation and storage space! Nestled on .68 acre wooded lot, this move-in ready home offers stunning pond views and two outdoor patios. Wonderful location adjacent to Florsheim Nature Preserve and close to award-winning schools, park, and highway. Many upgrades, including updated bathrooms, newer mechanicals, and freshly painted interior!
Property Specifics
| Single Family | |
| — | |
| — | |
| 2002 | |
| — | |
| RANCH | |
| Yes | |
| 0.68 |
| Lake | |
| Meadows Of Birch Lake | |
| 1050 / Annual | |
| — | |
| — | |
| — | |
| 11365119 | |
| 15123010010000 |
Nearby Schools
| NAME: | DISTRICT: | DISTANCE: | |
|---|---|---|---|
|
Grade School
Laura B Sprague School |
103 | — | |
|
Middle School
Daniel Wright Junior High School |
103 | Not in DB | |
|
High School
Adlai E Stevenson High School |
125 | Not in DB | |
Property History
| DATE: | EVENT: | PRICE: | SOURCE: |
|---|---|---|---|
| 15 Nov, 2013 | Sold | $1,150,000 | MRED MLS |
| 19 Sep, 2013 | Under contract | $1,199,000 | MRED MLS |
| 20 Aug, 2013 | Listed for sale | $1,199,000 | MRED MLS |
| 28 Dec, 2015 | Sold | $1,045,000 | MRED MLS |
| 3 Nov, 2015 | Under contract | $1,119,000 | MRED MLS |
| — | Last price change | $1,169,000 | MRED MLS |
| 30 Apr, 2015 | Listed for sale | $1,169,000 | MRED MLS |
| 30 Jun, 2022 | Sold | $1,150,000 | MRED MLS |
| 12 May, 2022 | Under contract | $1,095,000 | MRED MLS |
| 4 Apr, 2022 | Listed for sale | $1,095,000 | MRED MLS |

Room Specifics
Total Bedrooms: 4
Bedrooms Above Ground: 4
Bedrooms Below Ground: 0
Dimensions: —
Floor Type: —
Dimensions: —
Floor Type: —
Dimensions: —
Floor Type: —
Full Bathrooms: 5
Bathroom Amenities: Whirlpool,Separate Shower,Steam Shower,Double Sink,Soaking Tub
Bathroom in Basement: 1
Rooms: —
Basement Description: Partially Finished,Crawl
Other Specifics
| 3 | |
| — | |
| Brick | |
| — | |
| — | |
| 435X78X66X70X70X230X48 | |
| — | |
| — | |
| — | |
| — | |
| Not in DB | |
| — | |
| — | |
| — | |
| — |
Tax History
| Year | Property Taxes |
|---|---|
| 2013 | $22,818 |
| 2015 | $25,034 |
| 2022 | $26,973 |
Contact Agent
Nearby Similar Homes
Nearby Sold Comparables
Contact Agent
Listing Provided By
@properties Christie's International Real Estate







