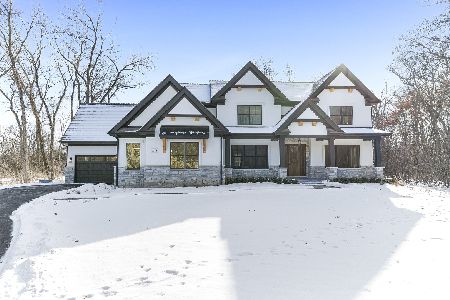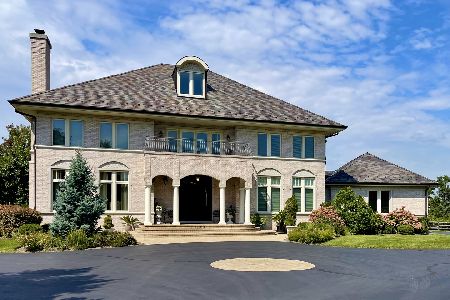434 Farrington Drive, Lincolnshire, Illinois 60069
$1,150,000
|
Sold
|
|
| Status: | Closed |
| Sqft: | 4,196 |
| Cost/Sqft: | $286 |
| Beds: | 3 |
| Baths: | 5 |
| Year Built: | 2002 |
| Property Taxes: | $22,818 |
| Days On Market: | 4542 |
| Lot Size: | 0,68 |
Description
Sophisticated & Elegant French Country Ranch in a serene setting. Open concept living w/exceptional quality appointments. Gorgeous eat-in Kitchen, Sunroom, Wine Cellar, Yoga Rm, 3 FP, Extraordinary Landscaping & incredible views. Varying ceiling heights & architectural elements. 2 master suites. Office could convert into 4th br.Lots of floor plan Options. Adjacent to Florsheim Nature Preserve. Walk to school, park.
Property Specifics
| Single Family | |
| — | |
| French Provincial | |
| 2002 | |
| Full | |
| — | |
| Yes | |
| 0.68 |
| Lake | |
| Meadows Of Birch Lake | |
| 1050 / Annual | |
| Other | |
| Lake Michigan,Public | |
| Public Sewer | |
| 08425486 | |
| 15123010010000 |
Nearby Schools
| NAME: | DISTRICT: | DISTANCE: | |
|---|---|---|---|
|
Grade School
Laura B Sprague School |
103 | — | |
|
Middle School
Daniel Wright Junior High School |
103 | Not in DB | |
|
High School
Adlai E Stevenson High School |
125 | Not in DB | |
Property History
| DATE: | EVENT: | PRICE: | SOURCE: |
|---|---|---|---|
| 15 Nov, 2013 | Sold | $1,150,000 | MRED MLS |
| 19 Sep, 2013 | Under contract | $1,199,000 | MRED MLS |
| 20 Aug, 2013 | Listed for sale | $1,199,000 | MRED MLS |
| 28 Dec, 2015 | Sold | $1,045,000 | MRED MLS |
| 3 Nov, 2015 | Under contract | $1,119,000 | MRED MLS |
| — | Last price change | $1,169,000 | MRED MLS |
| 30 Apr, 2015 | Listed for sale | $1,169,000 | MRED MLS |
| 30 Jun, 2022 | Sold | $1,150,000 | MRED MLS |
| 12 May, 2022 | Under contract | $1,095,000 | MRED MLS |
| 4 Apr, 2022 | Listed for sale | $1,095,000 | MRED MLS |
Room Specifics
Total Bedrooms: 3
Bedrooms Above Ground: 3
Bedrooms Below Ground: 0
Dimensions: —
Floor Type: Carpet
Dimensions: —
Floor Type: Carpet
Full Bathrooms: 5
Bathroom Amenities: Whirlpool,Separate Shower,Steam Shower
Bathroom in Basement: 1
Rooms: Bonus Room,Eating Area,Exercise Room,Foyer,Great Room,Office,Recreation Room,Sitting Room,Heated Sun Room,Other Room
Basement Description: Partially Finished,Crawl
Other Specifics
| 3 | |
| Concrete Perimeter | |
| Concrete | |
| Patio, Brick Paver Patio, Outdoor Fireplace | |
| Nature Preserve Adjacent,Landscaped,Water View | |
| 435X78X66X70X70X230X48 | |
| — | |
| Full | |
| Vaulted/Cathedral Ceilings, Sauna/Steam Room, Bar-Wet, Hardwood Floors, First Floor Bedroom, First Floor Full Bath | |
| Double Oven, Microwave, Dishwasher, Refrigerator, High End Refrigerator, Bar Fridge, Washer, Dryer, Disposal, Wine Refrigerator | |
| Not in DB | |
| Dock, Street Paved | |
| — | |
| — | |
| Gas Starter |
Tax History
| Year | Property Taxes |
|---|---|
| 2013 | $22,818 |
| 2015 | $25,034 |
| 2022 | $26,973 |
Contact Agent
Nearby Similar Homes
Nearby Sold Comparables
Contact Agent
Listing Provided By
Coldwell Banker Residential








