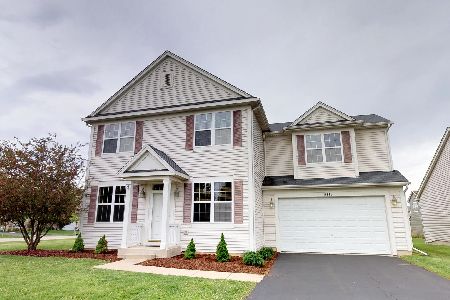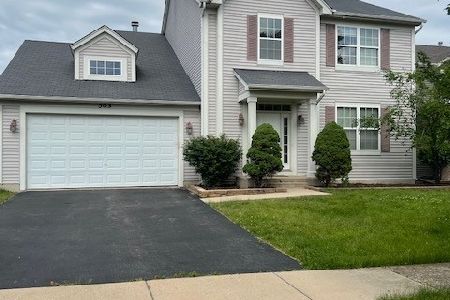434 Fayette Drive, Oswego, Illinois 60543
$248,900
|
Sold
|
|
| Status: | Closed |
| Sqft: | 2,561 |
| Cost/Sqft: | $98 |
| Beds: | 4 |
| Baths: | 3 |
| Year Built: | 2004 |
| Property Taxes: | $7,678 |
| Days On Market: | 4995 |
| Lot Size: | 0,00 |
Description
GREAT CHURCHILL CLUB "NO PET" HM W/FENCED YD & MATURE TREES 4 PRIVACY-PATIO, GAS LINE 2 BBQ-3 CAR TANDUM GARAGE-FULL BASEMENT W/BATH ROUGH IN-6 PANEL DOORS-LAUNDRY RM W/ATTACHED CABINETS & UTILITY SINK-VAULTED MASTER W/BATH INC SEPERATE SHOWER, SOAKING TUB, DUAL SINKS-GOURMET KIT W/42" CABS, ISLAND W/BREAKFAST BAR, DOUBLE OVEN, BUILT-IN COOKTOP, MICRO-FAM RM W/FIREPLACE OPEN TO KIT-TANKLESS WATER HEATER-JUST MOVE IN!
Property Specifics
| Single Family | |
| — | |
| Traditional | |
| 2004 | |
| Full | |
| — | |
| No | |
| 0 |
| Kendall | |
| Churchill Club | |
| 18 / Monthly | |
| Clubhouse,Exercise Facilities,Pool,Other | |
| Public | |
| Public Sewer | |
| 08075716 | |
| 0315207003 |
Nearby Schools
| NAME: | DISTRICT: | DISTANCE: | |
|---|---|---|---|
|
Grade School
Churchill Elementary School |
308 | — | |
|
Middle School
Plank Junior High School |
308 | Not in DB | |
|
High School
Oswego East High School |
308 | Not in DB | |
Property History
| DATE: | EVENT: | PRICE: | SOURCE: |
|---|---|---|---|
| 1 Aug, 2012 | Sold | $248,900 | MRED MLS |
| 1 Jun, 2012 | Under contract | $249,900 | MRED MLS |
| 24 May, 2012 | Listed for sale | $249,900 | MRED MLS |
| 10 Jun, 2015 | Sold | $257,500 | MRED MLS |
| 18 Apr, 2015 | Under contract | $264,000 | MRED MLS |
| 4 Apr, 2015 | Listed for sale | $264,000 | MRED MLS |
Room Specifics
Total Bedrooms: 4
Bedrooms Above Ground: 4
Bedrooms Below Ground: 0
Dimensions: —
Floor Type: Carpet
Dimensions: —
Floor Type: Carpet
Dimensions: —
Floor Type: Carpet
Full Bathrooms: 3
Bathroom Amenities: Separate Shower,Double Sink,Soaking Tub
Bathroom in Basement: 0
Rooms: Breakfast Room,Foyer
Basement Description: Unfinished,Bathroom Rough-In
Other Specifics
| 3 | |
| Concrete Perimeter | |
| Asphalt | |
| Patio | |
| Fenced Yard | |
| 62X127X62X128 | |
| — | |
| Full | |
| First Floor Laundry | |
| Double Oven, Microwave, Dishwasher, Disposal | |
| Not in DB | |
| Clubhouse, Pool, Tennis Courts | |
| — | |
| — | |
| Gas Starter |
Tax History
| Year | Property Taxes |
|---|---|
| 2012 | $7,678 |
| 2015 | $8,216 |
Contact Agent
Nearby Similar Homes
Nearby Sold Comparables
Contact Agent
Listing Provided By
Coldwell Banker Residential







