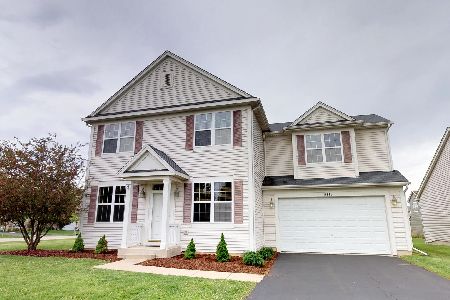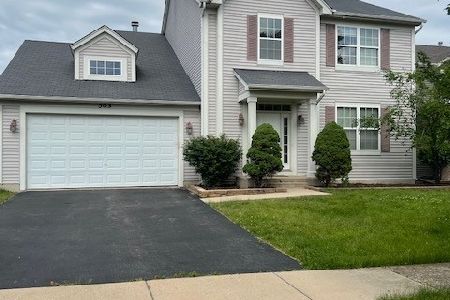434 Fayette Drive, Oswego, Illinois 60543
$257,500
|
Sold
|
|
| Status: | Closed |
| Sqft: | 2,561 |
| Cost/Sqft: | $103 |
| Beds: | 4 |
| Baths: | 3 |
| Year Built: | 2004 |
| Property Taxes: | $8,216 |
| Days On Market: | 3951 |
| Lot Size: | 0,18 |
Description
Sought after Churchill Club home! 4 BR/2.1BA, 3 car gar, full bsmt and fenced yard! Gorgeous kitchen flows to the eating area and family room. Step outside to yard with mature trees and stamped concrete patio. The 4 BR's are upstairs are large! Master suite with sep shower and soaking tub. Clubhouse community with pools, tennis/basketball/volleyball/tennis and miles of walking paths! Walk to onsite schools!
Property Specifics
| Single Family | |
| — | |
| Traditional | |
| 2004 | |
| Full | |
| PLEASANT COLONY | |
| No | |
| 0.18 |
| Kendall | |
| Churchill Club | |
| 18 / Monthly | |
| Insurance,Clubhouse,Exercise Facilities,Pool,Other | |
| Public | |
| Public Sewer | |
| 08881087 | |
| 0315207003 |
Nearby Schools
| NAME: | DISTRICT: | DISTANCE: | |
|---|---|---|---|
|
Grade School
Churchill Elementary School |
308 | — | |
|
Middle School
Plank Junior High School |
308 | Not in DB | |
|
High School
Oswego East High School |
308 | Not in DB | |
Property History
| DATE: | EVENT: | PRICE: | SOURCE: |
|---|---|---|---|
| 1 Aug, 2012 | Sold | $248,900 | MRED MLS |
| 1 Jun, 2012 | Under contract | $249,900 | MRED MLS |
| 24 May, 2012 | Listed for sale | $249,900 | MRED MLS |
| 10 Jun, 2015 | Sold | $257,500 | MRED MLS |
| 18 Apr, 2015 | Under contract | $264,000 | MRED MLS |
| 4 Apr, 2015 | Listed for sale | $264,000 | MRED MLS |
Room Specifics
Total Bedrooms: 4
Bedrooms Above Ground: 4
Bedrooms Below Ground: 0
Dimensions: —
Floor Type: Carpet
Dimensions: —
Floor Type: Carpet
Dimensions: —
Floor Type: Carpet
Full Bathrooms: 3
Bathroom Amenities: Separate Shower,Double Sink,Soaking Tub
Bathroom in Basement: 0
Rooms: Breakfast Room,Foyer
Basement Description: Unfinished,Bathroom Rough-In
Other Specifics
| 3 | |
| Concrete Perimeter | |
| Asphalt | |
| Stamped Concrete Patio | |
| Fenced Yard | |
| 62X127X62X128 | |
| Unfinished | |
| Full | |
| First Floor Laundry | |
| Double Oven, Microwave, Dishwasher, Refrigerator, Washer, Dryer, Disposal | |
| Not in DB | |
| Clubhouse, Pool, Tennis Courts | |
| — | |
| — | |
| Gas Starter |
Tax History
| Year | Property Taxes |
|---|---|
| 2012 | $7,678 |
| 2015 | $8,216 |
Contact Agent
Nearby Similar Homes
Nearby Sold Comparables
Contact Agent
Listing Provided By
Ayers Realty Group







