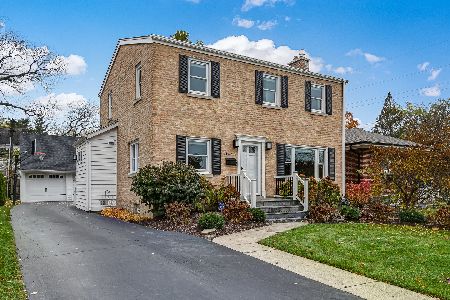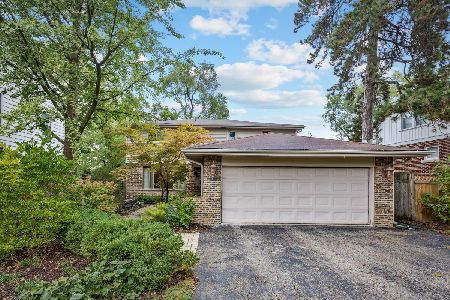434 Hudson Avenue, Clarendon Hills, Illinois 60514
$552,000
|
Sold
|
|
| Status: | Closed |
| Sqft: | 1,930 |
| Cost/Sqft: | $295 |
| Beds: | 5 |
| Baths: | 2 |
| Year Built: | 1956 |
| Property Taxes: | $9,269 |
| Days On Market: | 2898 |
| Lot Size: | 0,00 |
Description
This Walker School gem has put on a new face for spring market! Sellers have opened up kitchen to living area to create the open floor plan buyers desire. New tear off roof with skylight and freshly painted shutters amp up curb appeal. Light and bright with multiple exposures, the home boasts cheerful gathering spaces and quiet retreats. Hardwood floors; neutral paint and decor; updated kitchen and baths add to the value. The versatility of this floor plan cannot be overstated with a fifth bedroom to use as office, expansion of bedroom space, playroom or craft/hobby room or even nanny/live-in arrangement. Inviting lower level features family room with English garden lookout and newly refinished laundry room. Lovingly upgraded landscape and hardscape complete the opportunity to expand relaxation out of doors. The ample garage features an adjacent storage room just steps from the home. Private yard in back. Walk to Hosek Park, town, train. Highly acclaimed D181 and D86 schools!
Property Specifics
| Single Family | |
| — | |
| Tri-Level | |
| 1956 | |
| Partial,Walkout | |
| — | |
| No | |
| — |
| Du Page | |
| — | |
| 0 / Not Applicable | |
| None | |
| Lake Michigan | |
| Public Sewer | |
| 09854966 | |
| 0910403019 |
Nearby Schools
| NAME: | DISTRICT: | DISTANCE: | |
|---|---|---|---|
|
Grade School
Walker Elementary School |
181 | — | |
|
Middle School
Clarendon Hills Middle School |
181 | Not in DB | |
|
High School
Hinsdale Central High School |
86 | Not in DB | |
Property History
| DATE: | EVENT: | PRICE: | SOURCE: |
|---|---|---|---|
| 11 Apr, 2018 | Sold | $552,000 | MRED MLS |
| 4 Mar, 2018 | Under contract | $569,000 | MRED MLS |
| 12 Feb, 2018 | Listed for sale | $569,000 | MRED MLS |
Room Specifics
Total Bedrooms: 5
Bedrooms Above Ground: 5
Bedrooms Below Ground: 0
Dimensions: —
Floor Type: Hardwood
Dimensions: —
Floor Type: Hardwood
Dimensions: —
Floor Type: Hardwood
Dimensions: —
Floor Type: —
Full Bathrooms: 2
Bathroom Amenities: —
Bathroom in Basement: 0
Rooms: Bedroom 5,Mud Room
Basement Description: Finished
Other Specifics
| 2.5 | |
| — | |
| Asphalt | |
| Brick Paver Patio | |
| — | |
| 75X124 | |
| Unfinished | |
| — | |
| Skylight(s), Hardwood Floors, Wood Laminate Floors, First Floor Bedroom, In-Law Arrangement, First Floor Full Bath | |
| Range, Microwave, Dishwasher, Refrigerator, Washer, Dryer, Disposal, Stainless Steel Appliance(s) | |
| Not in DB | |
| Park, Tennis Court(s), Sidewalks, Street Paved | |
| — | |
| — | |
| Gas Log |
Tax History
| Year | Property Taxes |
|---|---|
| 2018 | $9,269 |
Contact Agent
Nearby Similar Homes
Nearby Sold Comparables
Contact Agent
Listing Provided By
Berkshire Hathaway HomeServices Chicago











