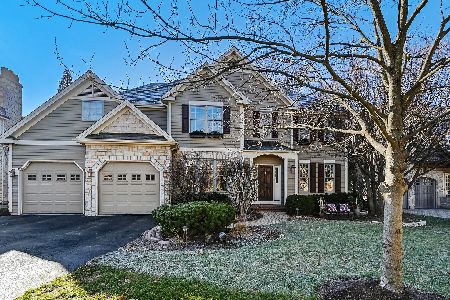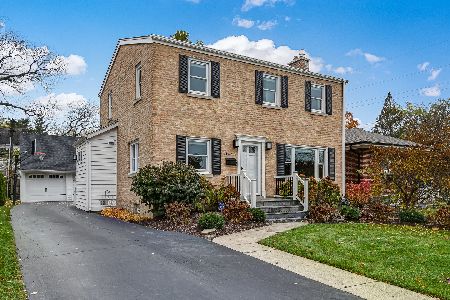428 Hudson Avenue, Clarendon Hills, Illinois 60514
$536,000
|
Sold
|
|
| Status: | Closed |
| Sqft: | 2,710 |
| Cost/Sqft: | $214 |
| Beds: | 4 |
| Baths: | 3 |
| Year Built: | 1973 |
| Property Taxes: | $12,926 |
| Days On Market: | 1552 |
| Lot Size: | 0,00 |
Description
You can't beat a great location! Coveted District 181 Walker/Clarendon Hills Middle School and 86 Hinsdale Central High School. Walk to Hosek Park, new Metra train station, and charming downtown Clarendon Hills. 2 story brick and sided home on a tree-lined low traffic street. First floor has large living/dining room combo, hardwood floors, gas fireplace and crown molding. Kitchen with ample cherry cabinets, granite countertops, stainless steel appliances and ample table space. Family room, 1/2 bath and laundry/flex room all on main level. 4 large bedrooms and 2 full baths on the second floor. Separate 1st and 2nd floor heating and air conditioning systems. Relax on your covered back porch overlooking the fully fenced and gated backyard, great fun for kids and dogs. Full basement is partially finished and has additional storage and office area. Oversized attached 2 1/2 car garage. Whole house Generac back-up generator. This is a great place to call home!
Property Specifics
| Single Family | |
| — | |
| Traditional | |
| 1973 | |
| Full | |
| — | |
| No | |
| — |
| Du Page | |
| — | |
| — / Not Applicable | |
| None | |
| Lake Michigan | |
| Public Sewer, Sewer-Storm, Overhead Sewers | |
| 11250944 | |
| 0910403021 |
Nearby Schools
| NAME: | DISTRICT: | DISTANCE: | |
|---|---|---|---|
|
Grade School
Walker Elementary School |
181 | — | |
|
Middle School
Clarendon Hills Middle School |
181 | Not in DB | |
|
High School
Hinsdale Central High School |
86 | Not in DB | |
Property History
| DATE: | EVENT: | PRICE: | SOURCE: |
|---|---|---|---|
| 6 Dec, 2021 | Sold | $536,000 | MRED MLS |
| 27 Oct, 2021 | Under contract | $579,000 | MRED MLS |
| 20 Oct, 2021 | Listed for sale | $579,000 | MRED MLS |
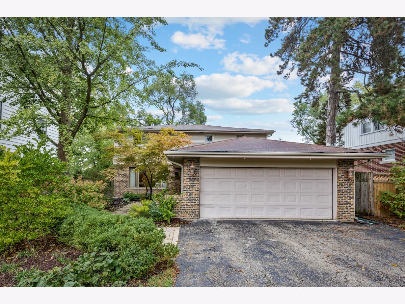
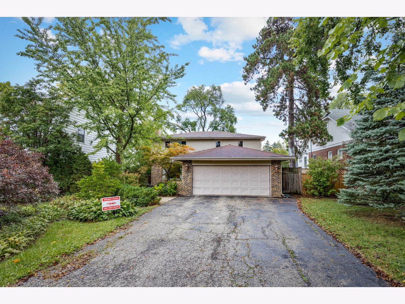
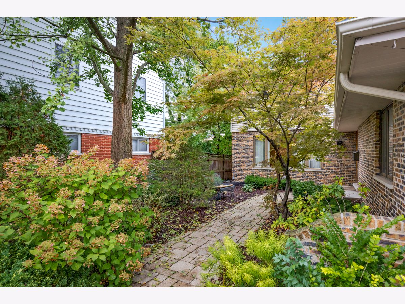
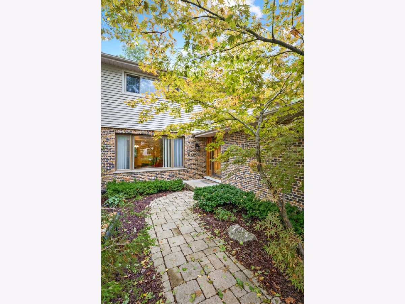
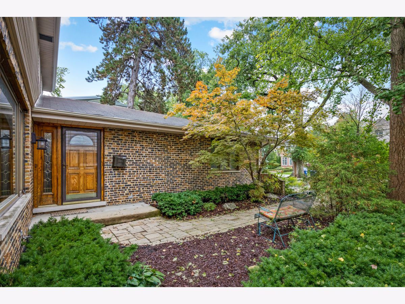
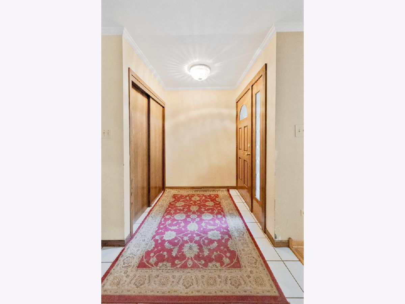
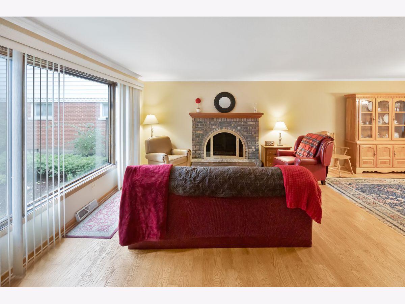
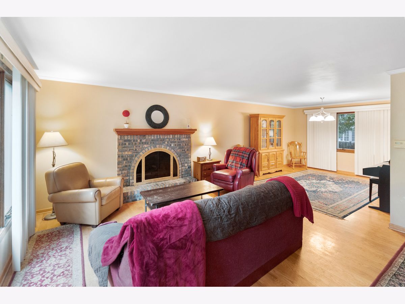
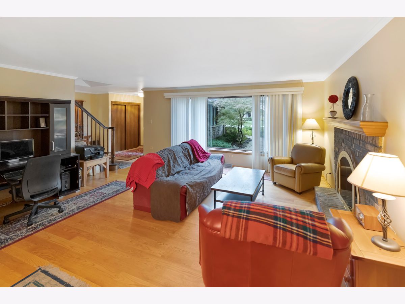
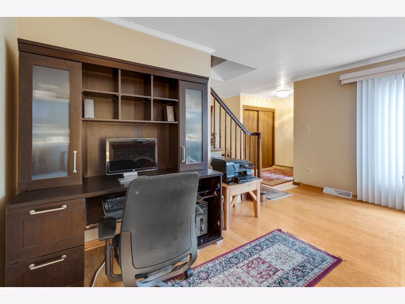
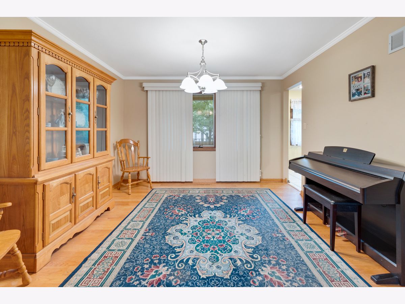
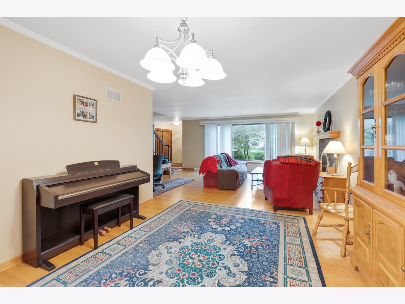
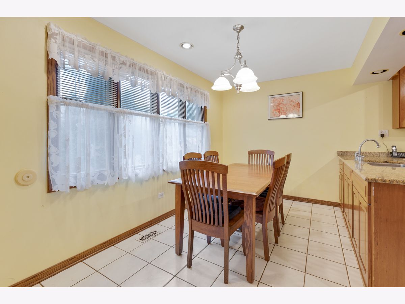
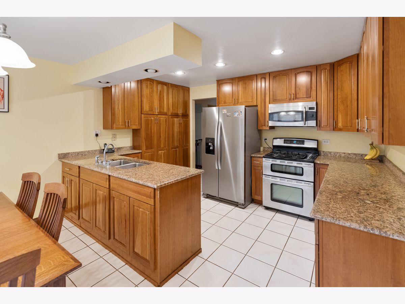
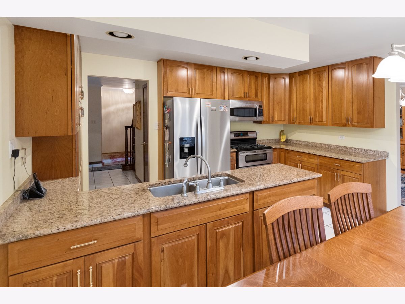
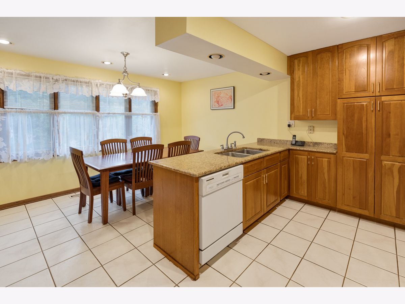
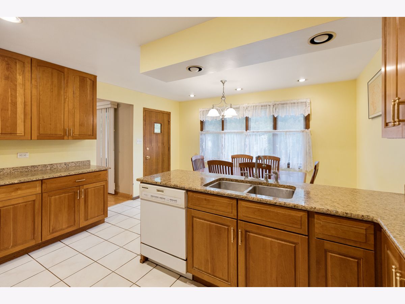
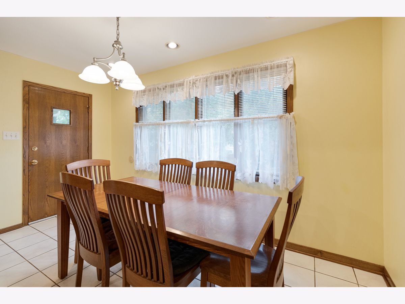
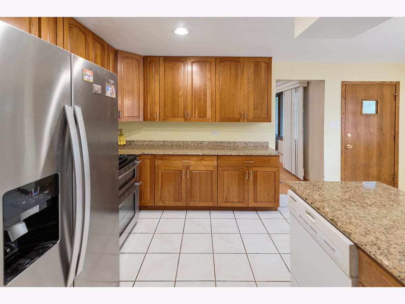
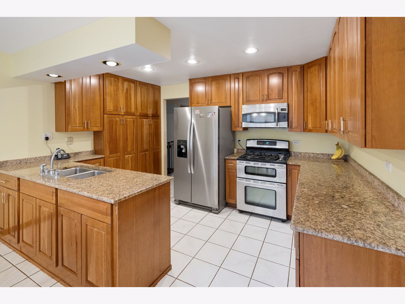
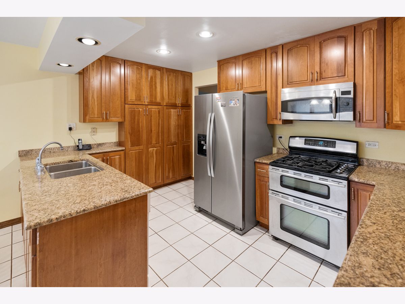
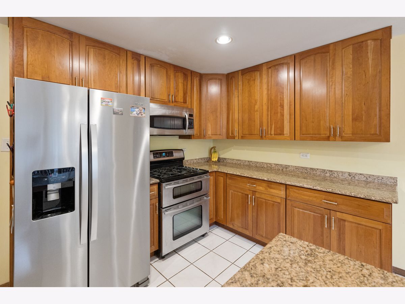
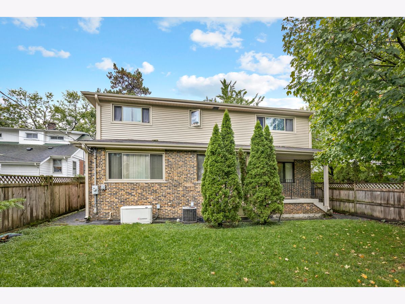
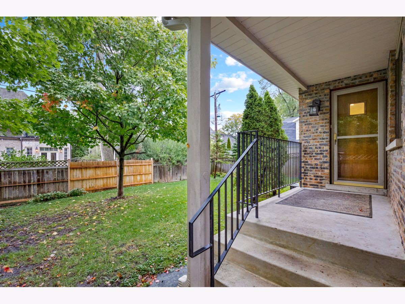
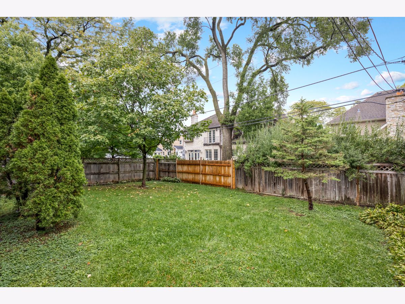
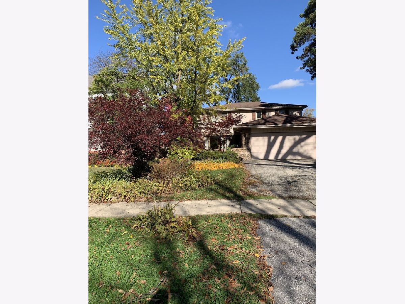
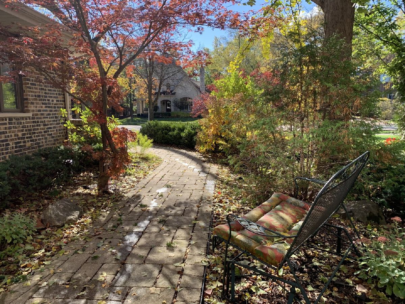
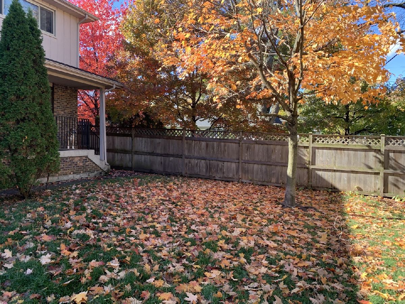
Room Specifics
Total Bedrooms: 4
Bedrooms Above Ground: 4
Bedrooms Below Ground: 0
Dimensions: —
Floor Type: Carpet
Dimensions: —
Floor Type: Carpet
Dimensions: —
Floor Type: Carpet
Full Bathrooms: 3
Bathroom Amenities: Double Sink
Bathroom in Basement: 0
Rooms: No additional rooms
Basement Description: Partially Finished
Other Specifics
| 2.5 | |
| Concrete Perimeter | |
| Asphalt | |
| Porch | |
| Fenced Yard | |
| 50X138 | |
| — | |
| Full | |
| Hardwood Floors, First Floor Laundry | |
| Range, Microwave, Dishwasher, Refrigerator, Washer, Dryer | |
| Not in DB | |
| Sidewalks, Street Lights, Street Paved | |
| — | |
| — | |
| Gas Log |
Tax History
| Year | Property Taxes |
|---|---|
| 2021 | $12,926 |
Contact Agent
Nearby Similar Homes
Nearby Sold Comparables
Contact Agent
Listing Provided By
Circle One Realty







