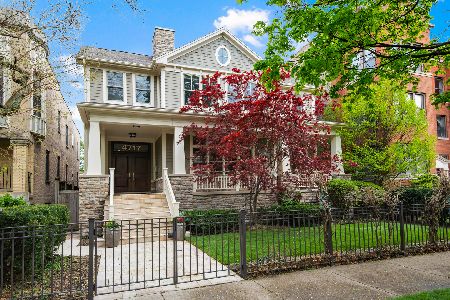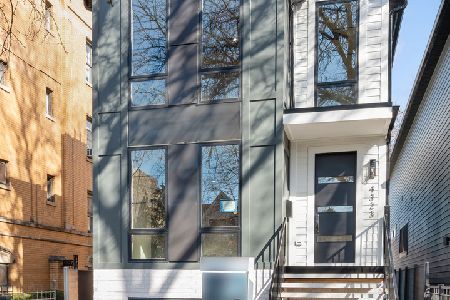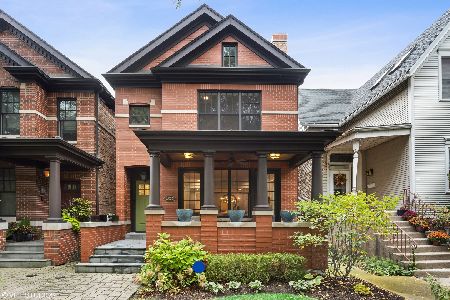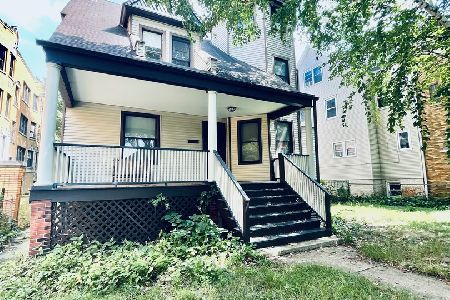4340 Hermitage Avenue, Lake View, Chicago, Illinois 60613
$1,550,000
|
Sold
|
|
| Status: | Closed |
| Sqft: | 4,700 |
| Cost/Sqft: | $340 |
| Beds: | 6 |
| Baths: | 6 |
| Year Built: | 2020 |
| Property Taxes: | $0 |
| Days On Market: | 1927 |
| Lot Size: | 0,19 |
Description
Introducing 4340 N Hermitage Avenue, a striking new construction single family home situated in the heart of East Ravenswood and within award winning Ravenswood Elementary School Boundaries. Flexible and thoughtful floor plan features 6 beds | 4.2 baths, luxurious finishes, 10 foot ceilings, extensive custom built ins & trim work, and much more. Main level features inviting living and dining room leading to a massive chef's kitchen with quartz countertops and commercial grade appliances. Breakfast nook, butlers pantry, and family room overlooking oversized patio/yard with fireplace. Second level features primary suite with spa bath inclusive of steam shower, heated floors, dual vanities, and soaking tub. Two additional bedrooms with jack and jill bathroom and fourth bedroom with ensuite bathroom complete this floor. The lower level features radiant heat throughout, large recreation room with wet bar and custom built-ins, study/home gym, half bath, spacious laundry room, and generous guest suite with ensuite bathroom. Unparalleled amounts of closet space throughout and large two car garage with storage loft complete this home. Advanced technology including keyless entry, sound system, and Kohler digital shower system elevates this home.
Property Specifics
| Single Family | |
| — | |
| — | |
| 2020 | |
| Full,English | |
| — | |
| No | |
| 0.19 |
| Cook | |
| — | |
| — / Not Applicable | |
| None | |
| Lake Michigan | |
| Public Sewer | |
| 10801455 | |
| 14184030110000 |
Nearby Schools
| NAME: | DISTRICT: | DISTANCE: | |
|---|---|---|---|
|
Grade School
Ravenswood Elementary School |
299 | — | |
|
Middle School
Ravenswood Elementary School |
299 | Not in DB | |
|
High School
Lake View High School |
299 | Not in DB | |
Property History
| DATE: | EVENT: | PRICE: | SOURCE: |
|---|---|---|---|
| 7 Oct, 2020 | Sold | $1,550,000 | MRED MLS |
| 22 Sep, 2020 | Under contract | $1,599,000 | MRED MLS |
| 31 Jul, 2020 | Listed for sale | $1,599,000 | MRED MLS |
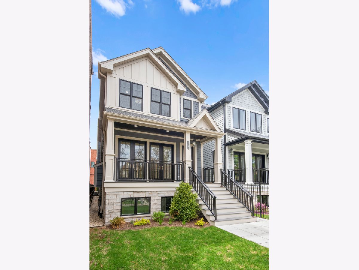
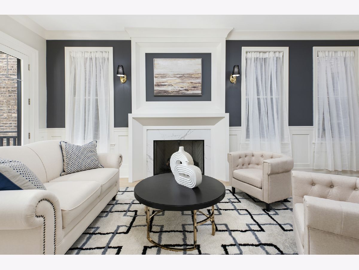
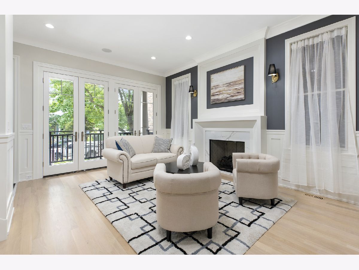
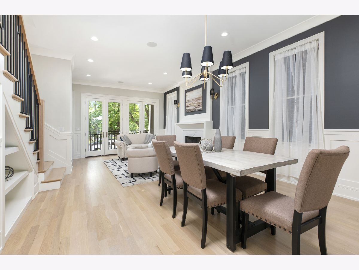
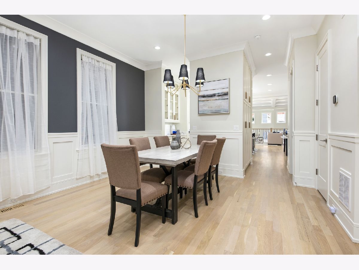
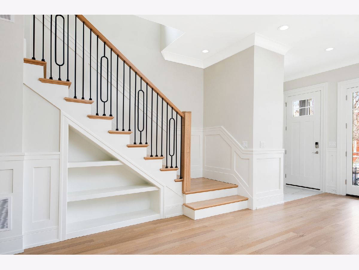
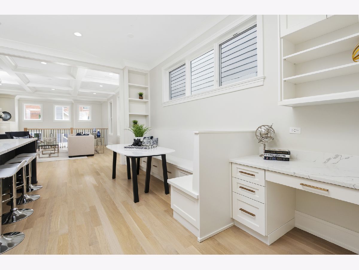
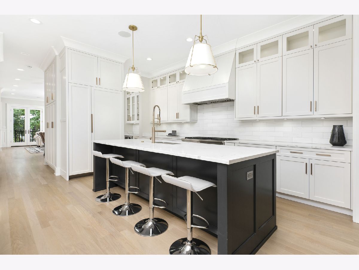
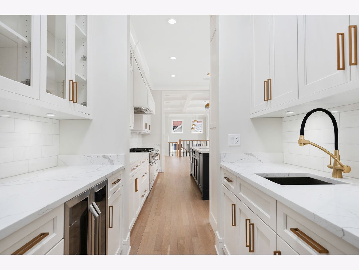
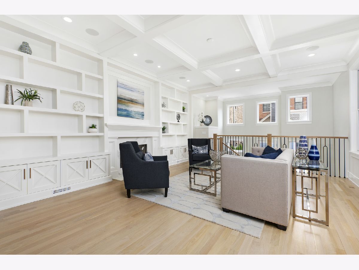
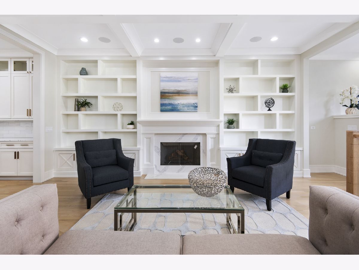
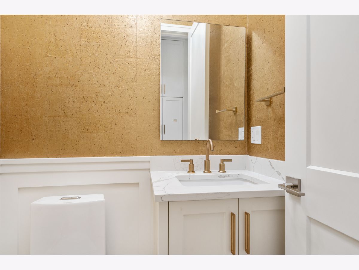
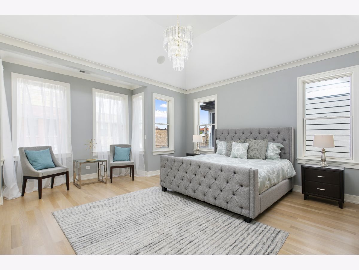
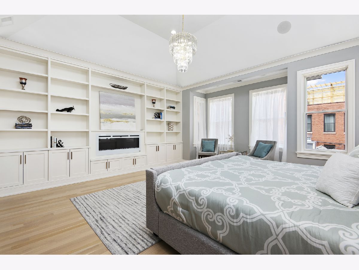
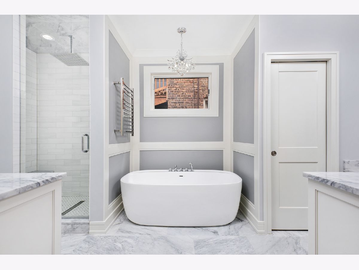
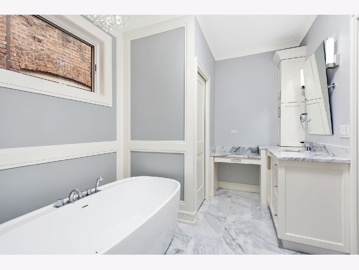
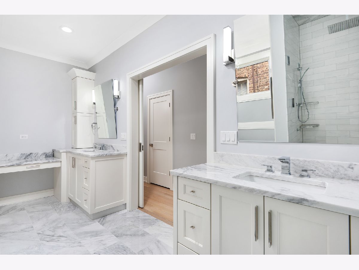
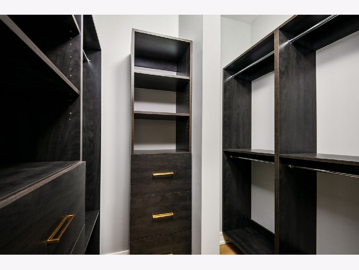
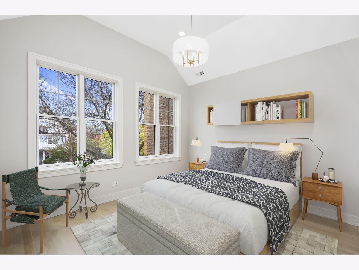
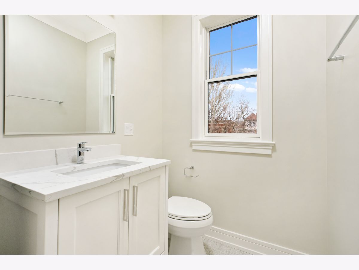
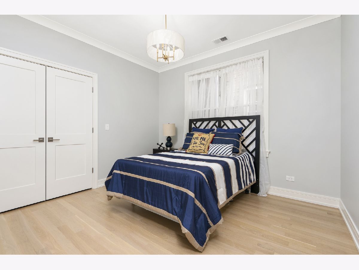
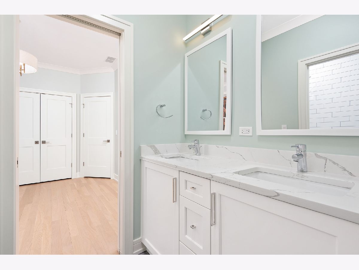
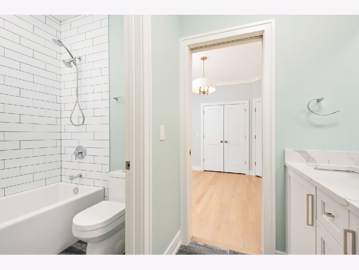
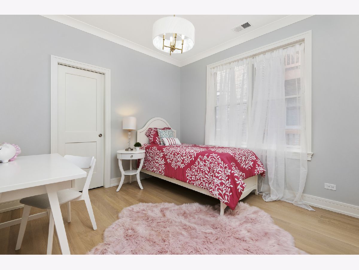
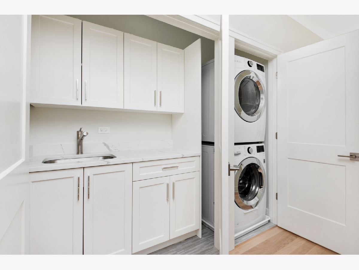
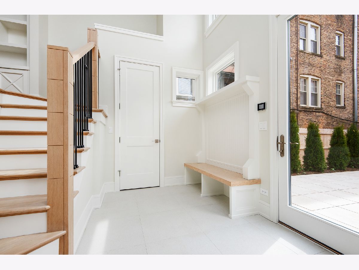
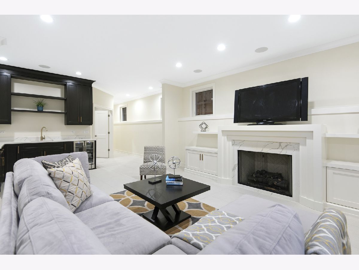
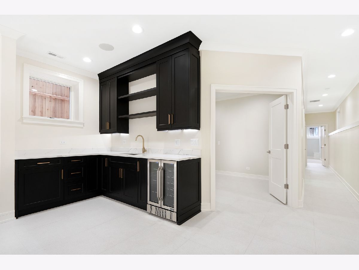
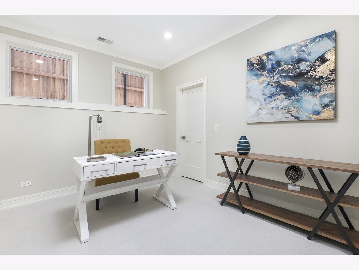
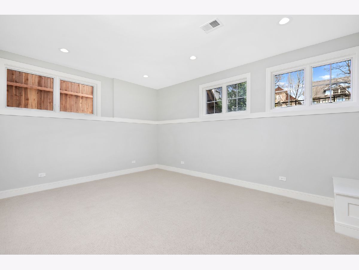
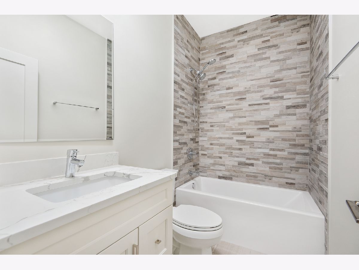
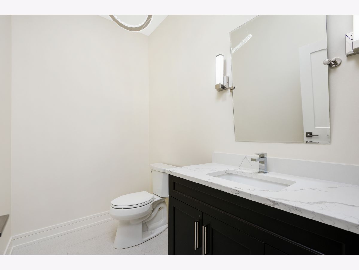
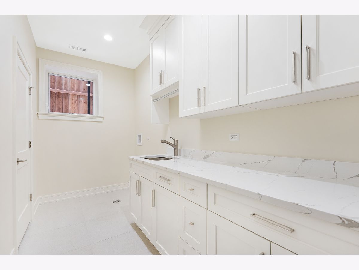
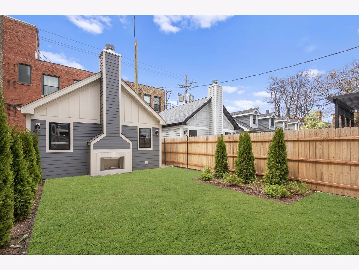
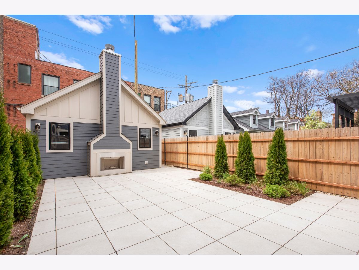
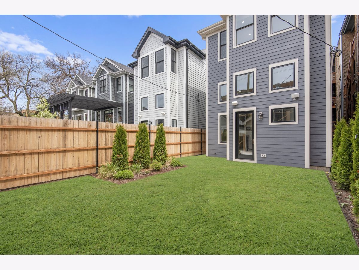
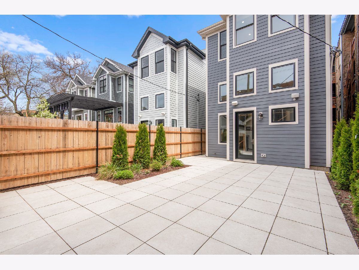
Room Specifics
Total Bedrooms: 6
Bedrooms Above Ground: 6
Bedrooms Below Ground: 0
Dimensions: —
Floor Type: Hardwood
Dimensions: —
Floor Type: Hardwood
Dimensions: —
Floor Type: Hardwood
Dimensions: —
Floor Type: —
Dimensions: —
Floor Type: —
Full Bathrooms: 6
Bathroom Amenities: Separate Shower,Steam Shower,Double Sink,Full Body Spray Shower,Soaking Tub
Bathroom in Basement: 1
Rooms: Bedroom 5,Bedroom 6,Great Room,Mud Room,Storage
Basement Description: Finished,Exterior Access
Other Specifics
| 2 | |
| — | |
| — | |
| — | |
| — | |
| 25X165 | |
| Pull Down Stair | |
| Full | |
| Vaulted/Cathedral Ceilings, Bar-Wet, Hardwood Floors, Heated Floors, Second Floor Laundry, Built-in Features, Walk-In Closet(s) | |
| — | |
| Not in DB | |
| — | |
| — | |
| — | |
| — |
Tax History
| Year | Property Taxes |
|---|
Contact Agent
Nearby Similar Homes
Nearby Sold Comparables
Contact Agent
Listing Provided By
Compass





