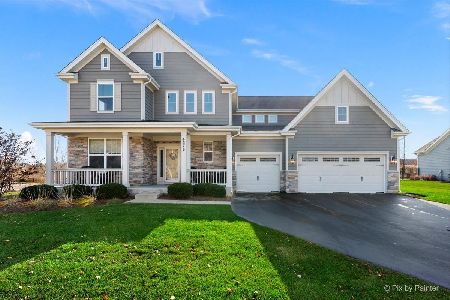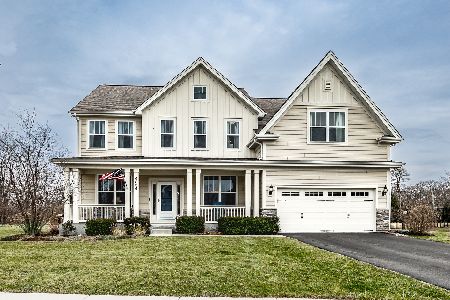4342 Rudyard Kipling Road, Elgin, Illinois 60124
$399,815
|
Sold
|
|
| Status: | Closed |
| Sqft: | 3,067 |
| Cost/Sqft: | $130 |
| Beds: | 4 |
| Baths: | 3 |
| Year Built: | 2018 |
| Property Taxes: | $0 |
| Days On Market: | 2839 |
| Lot Size: | 0,36 |
Description
NEW-Under construction with estimated July 2018 completion. This two-story single family home is the highly sought after Fordham plan on a semi-private home site in Stonebrook. Home features an open floor plan with 9' first floor ceilings, a two story foyer with numerous windows for natural light and a beautiful staircase with painted oak railings. The Gourmet kitchen is equipped with designer features including granite counters, farmhouse sink, a large center island, breakfast nook, and walk-in pantry. Located at the back of the home is a study which is the perfect space for a home office or play room. Upstairs you will find 4 bedrooms and conveniently located laundry room. The private owner's suite with double doors features a relaxing bathroom with double sinks, shower, free standing soaker tub,and a huge walk-in closet. Deep-pour basement is plumbed for a future bath and provides a great opportunity to create additional living space. Photos shown are not of actual home.
Property Specifics
| Single Family | |
| — | |
| — | |
| 2018 | |
| Full | |
| FORDHAM LOT #61 | |
| No | |
| 0.36 |
| Kane | |
| Stonebrook | |
| 600 / Annual | |
| Other | |
| Public | |
| Public Sewer | |
| 09921140 | |
| 0526404016 |
Nearby Schools
| NAME: | DISTRICT: | DISTANCE: | |
|---|---|---|---|
|
Grade School
Howard B Thomas Grade School |
301 | — | |
|
Middle School
Prairie Knolls Middle School |
301 | Not in DB | |
|
High School
Central High School |
301 | Not in DB | |
Property History
| DATE: | EVENT: | PRICE: | SOURCE: |
|---|---|---|---|
| 27 Jul, 2018 | Sold | $399,815 | MRED MLS |
| 28 May, 2018 | Under contract | $399,900 | MRED MLS |
| — | Last price change | $420,858 | MRED MLS |
| 18 Apr, 2018 | Listed for sale | $420,858 | MRED MLS |
| 31 May, 2024 | Sold | $545,000 | MRED MLS |
| 4 Apr, 2024 | Under contract | $539,999 | MRED MLS |
| 28 Mar, 2024 | Listed for sale | $539,999 | MRED MLS |
Room Specifics
Total Bedrooms: 4
Bedrooms Above Ground: 4
Bedrooms Below Ground: 0
Dimensions: —
Floor Type: Carpet
Dimensions: —
Floor Type: Carpet
Dimensions: —
Floor Type: Carpet
Full Bathrooms: 3
Bathroom Amenities: Separate Shower,Double Sink,Soaking Tub
Bathroom in Basement: 0
Rooms: Study
Basement Description: Unfinished
Other Specifics
| 3 | |
| Concrete Perimeter | |
| Asphalt | |
| Porch | |
| — | |
| 90X175 | |
| Unfinished | |
| Full | |
| Hardwood Floors, Second Floor Laundry | |
| Microwave, Dishwasher, Disposal, Stainless Steel Appliance(s), Cooktop, Built-In Oven | |
| Not in DB | |
| Sidewalks, Street Lights, Street Paved | |
| — | |
| — | |
| Gas Log |
Tax History
| Year | Property Taxes |
|---|---|
| 2024 | $13,482 |
Contact Agent
Nearby Sold Comparables
Contact Agent
Listing Provided By
Southwestern Real Estate, Inc.






