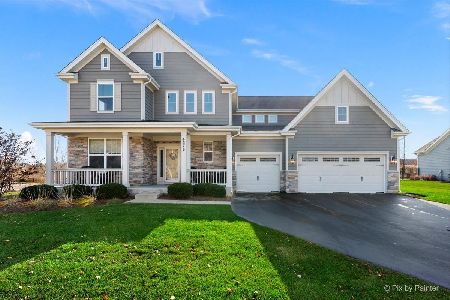4353 Rudyard Kipling Road, Elgin, Illinois 60124
$425,000
|
Sold
|
|
| Status: | Closed |
| Sqft: | 3,347 |
| Cost/Sqft: | $134 |
| Beds: | 4 |
| Baths: | 4 |
| Year Built: | 2015 |
| Property Taxes: | $0 |
| Days On Market: | 3769 |
| Lot Size: | 0,00 |
Description
Brand new construction in Elgin with Burlington Schools! Move in READY....NOW! Over 3300 square feet of functional living space! 4 bedrooms, 3.5 bathrooms and a 3 car garage. So many conveniences: 2nd floor laundry room. A study on the main level, PLUS a flex room! A kitchen walk-in pantry and large island with breakfast bar! Upgrades already included in this home: oak railings, stone fireplace, full deep-our walkout basement, gourmet kitchen, stainless appliances, upgraded cabinets with crown moulding, granite counters, recessed lighting, wood floors, ceramic in baths, 12x12 deck to GREEN SPACE AND POND! This is a 1/3 acre premium homesite. Settle in!
Property Specifics
| Single Family | |
| — | |
| — | |
| 2015 | |
| Full,Walkout | |
| FORDHAM | |
| Yes | |
| — |
| Kane | |
| — | |
| 599 / Annual | |
| Other | |
| Public | |
| Public Sewer | |
| 09053296 | |
| 0526403005 |
Nearby Schools
| NAME: | DISTRICT: | DISTANCE: | |
|---|---|---|---|
|
Grade School
Howard B Thomas Grade School |
301 | — | |
|
Middle School
Prairie Knolls Middle School |
301 | Not in DB | |
|
High School
Central High School |
301 | Not in DB | |
Property History
| DATE: | EVENT: | PRICE: | SOURCE: |
|---|---|---|---|
| 30 Dec, 2015 | Sold | $425,000 | MRED MLS |
| 25 Nov, 2015 | Under contract | $447,900 | MRED MLS |
| 1 Oct, 2015 | Listed for sale | $447,900 | MRED MLS |
Room Specifics
Total Bedrooms: 4
Bedrooms Above Ground: 4
Bedrooms Below Ground: 0
Dimensions: —
Floor Type: Carpet
Dimensions: —
Floor Type: Carpet
Dimensions: —
Floor Type: Carpet
Full Bathrooms: 4
Bathroom Amenities: Double Sink,Soaking Tub
Bathroom in Basement: 0
Rooms: Bonus Room,Eating Area,Study
Basement Description: Unfinished,Bathroom Rough-In
Other Specifics
| 3 | |
| — | |
| — | |
| Deck, Porch | |
| Water View | |
| 90X150 | |
| — | |
| Full | |
| Hardwood Floors, Second Floor Laundry | |
| Double Oven, Microwave, Dishwasher, Disposal | |
| Not in DB | |
| Sidewalks, Street Paved | |
| — | |
| — | |
| Gas Starter |
Tax History
| Year | Property Taxes |
|---|
Contact Agent
Nearby Sold Comparables
Contact Agent
Listing Provided By
Keller Williams Fox Valley Realty





