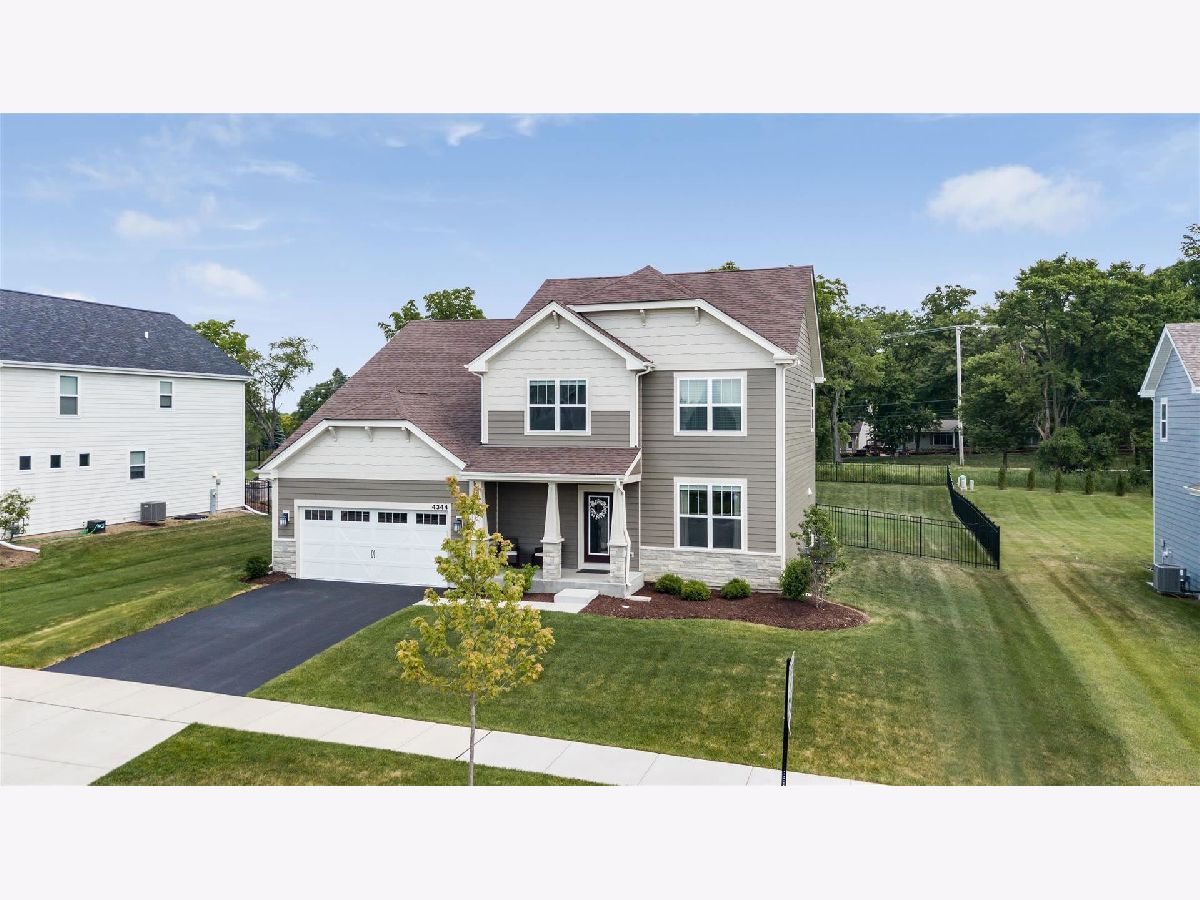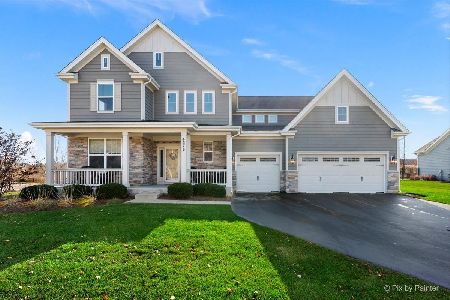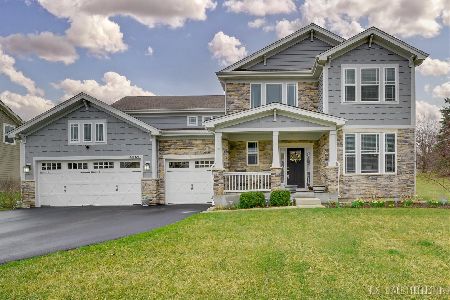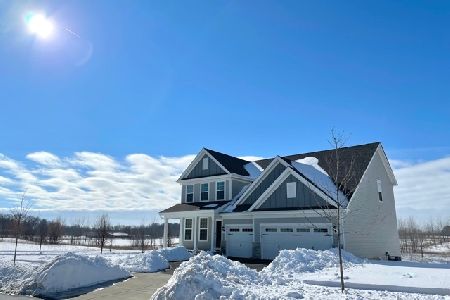4344 Rudyard Kipling Road, Elgin, Illinois 60124
$400,000
|
Sold
|
|
| Status: | Closed |
| Sqft: | 2,467 |
| Cost/Sqft: | $166 |
| Beds: | 4 |
| Baths: | 3 |
| Year Built: | 2018 |
| Property Taxes: | $10,930 |
| Days On Market: | 2019 |
| Lot Size: | 0,36 |
Description
Beautiful like new home in popular Stonebrook subdivision of Elgin offering thoughtful neighborhood amenities! Award-winning Burlington schools. Ideal Elgin countryside location convenient to Randall Rd. This 2400+ sq ft home features smart design and quality finishes including an open design concept, hardwood flooring, 4 generously sized bedrooms plus a loft! 9' ceilings, 3-car tandem garage, convenient mud room, full unfinished basement and exquisite eat-in kitchen with over sized island and breakfast bar, granite countertops, elegant stone backsplash and stainless steel appliances. Luxury master suite complete with walk-in closet and deluxe private bath with double bowl vanity, garden tub and separate shower. Convenient 2nd floor laundry. Fenced backyard with large paver patio, community pond and walking paths. Over $50,000 in upgrades including both full bathrooms, lighted stone patio and other indoor and outdoor enhancements.
Property Specifics
| Single Family | |
| — | |
| — | |
| 2018 | |
| Full | |
| — | |
| No | |
| 0.36 |
| Kane | |
| Stonebrook | |
| 737 / Annual | |
| Other | |
| Public | |
| Public Sewer | |
| 10782275 | |
| 0526404015 |
Nearby Schools
| NAME: | DISTRICT: | DISTANCE: | |
|---|---|---|---|
|
Grade School
Howard B Thomas Grade School |
301 | — | |
|
Middle School
Prairie Knolls Middle School |
301 | Not in DB | |
|
High School
Central High School |
301 | Not in DB | |
Property History
| DATE: | EVENT: | PRICE: | SOURCE: |
|---|---|---|---|
| 30 May, 2018 | Sold | $331,200 | MRED MLS |
| 3 Apr, 2018 | Under contract | $329,800 | MRED MLS |
| — | Last price change | $329,900 | MRED MLS |
| 23 Jan, 2018 | Listed for sale | $339,900 | MRED MLS |
| 5 Oct, 2020 | Sold | $400,000 | MRED MLS |
| 31 Aug, 2020 | Under contract | $409,900 | MRED MLS |
| — | Last price change | $424,900 | MRED MLS |
| 15 Jul, 2020 | Listed for sale | $424,900 | MRED MLS |

Room Specifics
Total Bedrooms: 4
Bedrooms Above Ground: 4
Bedrooms Below Ground: 0
Dimensions: —
Floor Type: Carpet
Dimensions: —
Floor Type: Carpet
Dimensions: —
Floor Type: Carpet
Full Bathrooms: 3
Bathroom Amenities: Separate Shower,Double Sink,Garden Tub
Bathroom in Basement: 0
Rooms: Loft,Mud Room
Basement Description: Unfinished
Other Specifics
| 3 | |
| Concrete Perimeter | |
| Asphalt | |
| Porch, Brick Paver Patio, Storms/Screens | |
| Fenced Yard,Landscaped | |
| 90X176 | |
| — | |
| Full | |
| Hardwood Floors, Second Floor Laundry, Walk-In Closet(s) | |
| Range, Microwave, Dishwasher, Refrigerator, Washer, Dryer, Disposal, Stainless Steel Appliance(s) | |
| Not in DB | |
| Lake, Curbs, Sidewalks, Street Lights, Street Paved | |
| — | |
| — | |
| — |
Tax History
| Year | Property Taxes |
|---|---|
| 2020 | $10,930 |
Contact Agent
Nearby Sold Comparables
Contact Agent
Listing Provided By
REMAX All Pro - St Charles







