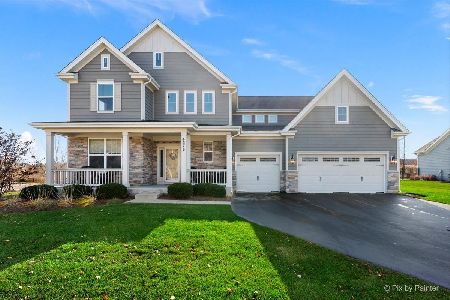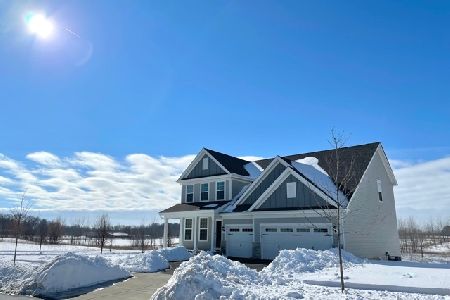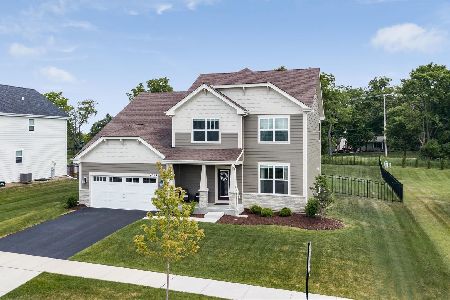4343 Rudyard Kipling Road, Elgin, Illinois 60124
$366,282
|
Sold
|
|
| Status: | Closed |
| Sqft: | 2,952 |
| Cost/Sqft: | $125 |
| Beds: | 4 |
| Baths: | 3 |
| Year Built: | 2018 |
| Property Taxes: | $0 |
| Days On Market: | 2592 |
| Lot Size: | 0,26 |
Description
READY NOW! New Construction. This is the final opportunity to own a brand new home in the popular Stonebrook neighborhood. This home is an entertainer's dream inside & out. Offering almost 3,000 square feet of smart living space, this home includes a walkout basement and is situated on a homesite that backs to a pond with a beautiful view. Designer features include hardwood flooring throughout the first floor, oak railings, and Gourmet kitchen with stainless steel appliances and granite countertops. Upstairs includes a loft area and 4 bedrooms including a private owner's suite with double sinks, soaker tub, and separate shower. Located within the popular Burlington school district, this home is a must see! Special Financing Promotion Available For a Limited Time!
Property Specifics
| Single Family | |
| — | |
| — | |
| 2018 | |
| Walkout | |
| GOODWIN LOT #67 | |
| No | |
| 0.26 |
| Kane | |
| Stonebrook | |
| 736 / Annual | |
| Other | |
| Public | |
| Public Sewer | |
| 10158443 | |
| 0526403010 |
Nearby Schools
| NAME: | DISTRICT: | DISTANCE: | |
|---|---|---|---|
|
Grade School
Howard B Thomas Grade School |
301 | — | |
|
Middle School
Prairie Knolls Middle School |
301 | Not in DB | |
|
High School
Central High School |
301 | Not in DB | |
Property History
| DATE: | EVENT: | PRICE: | SOURCE: |
|---|---|---|---|
| 25 Mar, 2019 | Sold | $366,282 | MRED MLS |
| 2 Feb, 2019 | Under contract | $369,900 | MRED MLS |
| — | Last price change | $379,900 | MRED MLS |
| 20 Dec, 2018 | Listed for sale | $379,900 | MRED MLS |
Room Specifics
Total Bedrooms: 4
Bedrooms Above Ground: 4
Bedrooms Below Ground: 0
Dimensions: —
Floor Type: Carpet
Dimensions: —
Floor Type: Carpet
Dimensions: —
Floor Type: Carpet
Full Bathrooms: 3
Bathroom Amenities: Separate Shower,Double Sink,Soaking Tub
Bathroom in Basement: 0
Rooms: Breakfast Room,Loft
Basement Description: Unfinished
Other Specifics
| 3 | |
| Concrete Perimeter | |
| Asphalt | |
| Porch | |
| Pond(s),Water View | |
| 85X135 | |
| Unfinished | |
| Full | |
| Hardwood Floors, First Floor Laundry | |
| — | |
| Not in DB | |
| Sidewalks, Street Lights, Street Paved | |
| — | |
| — | |
| — |
Tax History
| Year | Property Taxes |
|---|
Contact Agent
Nearby Sold Comparables
Contact Agent
Listing Provided By
Southwestern Real Estate, Inc.







