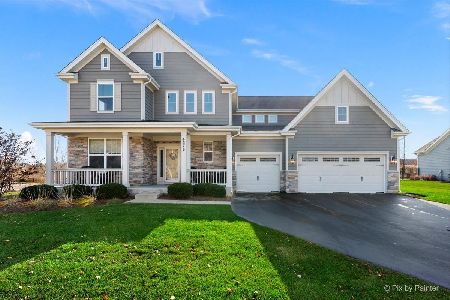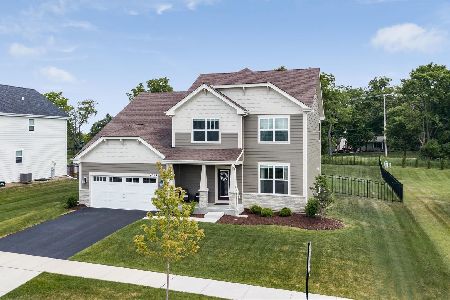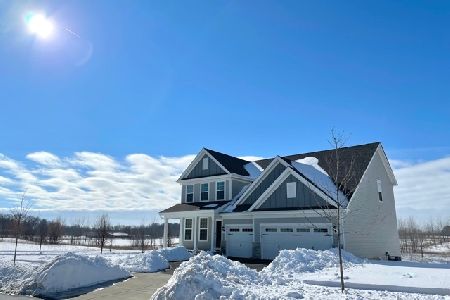4342 Rudyard Kipling Road, Elgin, Illinois 60124
$545,000
|
Sold
|
|
| Status: | Closed |
| Sqft: | 3,092 |
| Cost/Sqft: | $175 |
| Beds: | 4 |
| Baths: | 3 |
| Year Built: | 2018 |
| Property Taxes: | $13,482 |
| Days On Market: | 667 |
| Lot Size: | 0,36 |
Description
Stunning home with beautiful upgrades throughout in the HIGHLY RATED 301 BURLINGTON SCHOOL DISTRICT! You will absolutely love the inviting front porch with room for chairs and stone exterior! A light-filled 2-story foyer leads into cozy living room that leads to Butler's pantry with cabinets and long granite countertop for additional space when entertaining! Gorgeous kitchen with 42" cabinets, granite counter-tops, Stainless Steel appliances, recessed lighting, island/breakfast bar, and large eating space with slider to patio! The spacious family room offers a corner stone fireplace, recessed lighting and wall of windows with views of the beautiful yard. The 17x15 den would make a great 5th bedroom/guest room. Convenient mudroom by garage entry. The primary bedroom suite through double door entry with 3 accent windows and en-suite bath with dual sink vanity, oversized glass enclosed shower, slipper tub, and large walk-in closet. Three big secondary bedrooms with plenty of closet space. Full deep pour basement with bath rough-in waiting to be finished...convenient 2nd floor laundry room....three car garage! Expansive patio overlooks the scenic yard! Minutes away from the Randall Road corridor with shopping and dining...quick access to I-90...Enjoy the best of the country and all the conveniences of being in-town!
Property Specifics
| Single Family | |
| — | |
| — | |
| 2018 | |
| — | |
| — | |
| No | |
| 0.36 |
| Kane | |
| Stonebrook | |
| 738 / Annual | |
| — | |
| — | |
| — | |
| 12012641 | |
| 0526404016 |
Nearby Schools
| NAME: | DISTRICT: | DISTANCE: | |
|---|---|---|---|
|
Grade School
Howard B Thomas Grade School |
301 | — | |
|
Middle School
Prairie Knolls Middle School |
301 | Not in DB | |
|
High School
Central High School |
301 | Not in DB | |
Property History
| DATE: | EVENT: | PRICE: | SOURCE: |
|---|---|---|---|
| 27 Jul, 2018 | Sold | $399,815 | MRED MLS |
| 28 May, 2018 | Under contract | $399,900 | MRED MLS |
| — | Last price change | $420,858 | MRED MLS |
| 18 Apr, 2018 | Listed for sale | $420,858 | MRED MLS |
| 31 May, 2024 | Sold | $545,000 | MRED MLS |
| 4 Apr, 2024 | Under contract | $539,999 | MRED MLS |
| 28 Mar, 2024 | Listed for sale | $539,999 | MRED MLS |
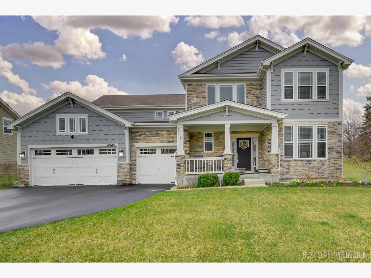
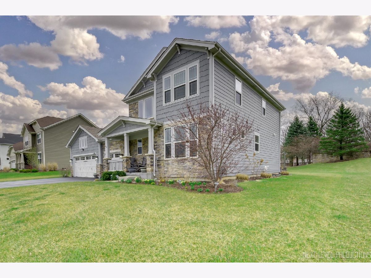
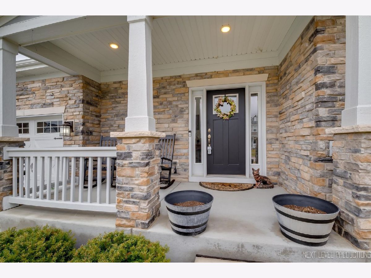
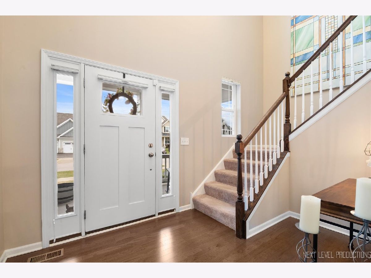
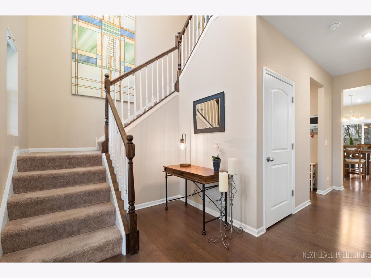
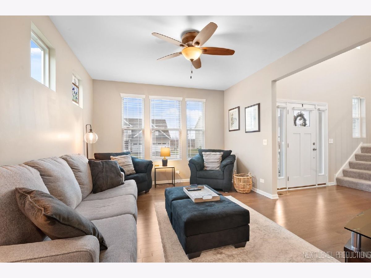
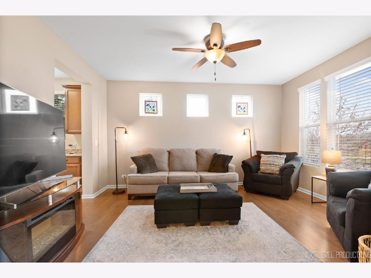
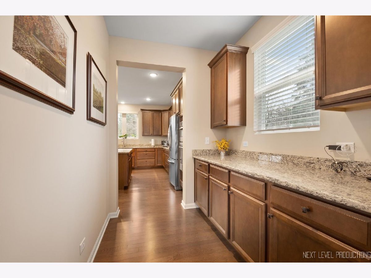
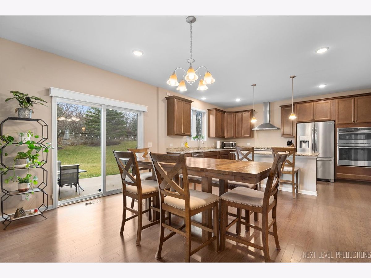
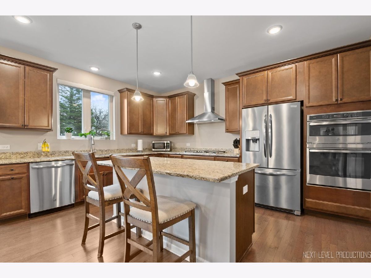
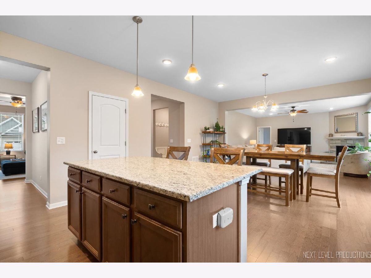
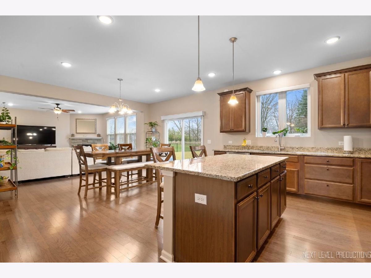
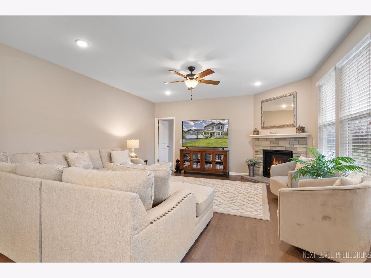
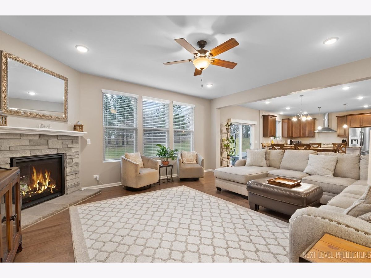
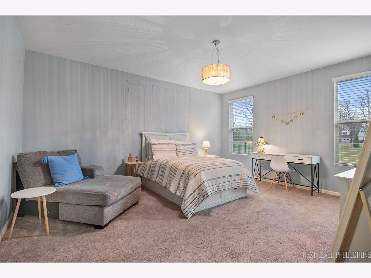
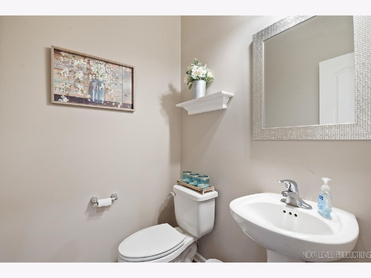
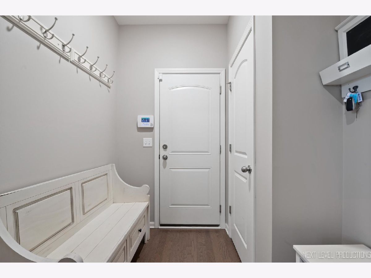
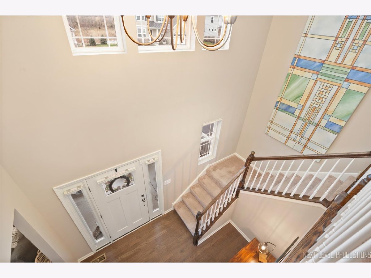
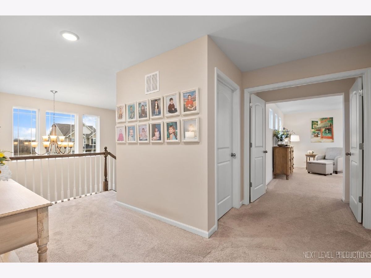
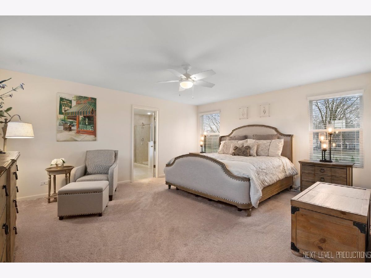
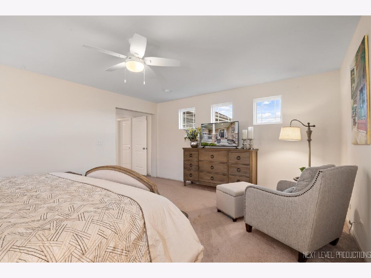
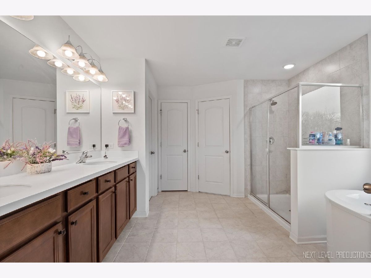
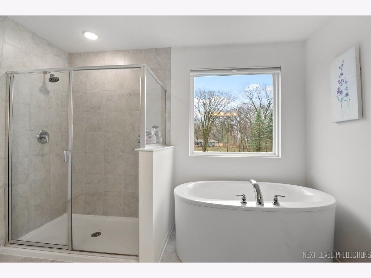
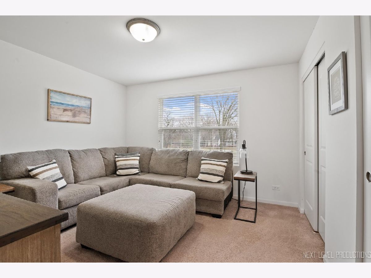
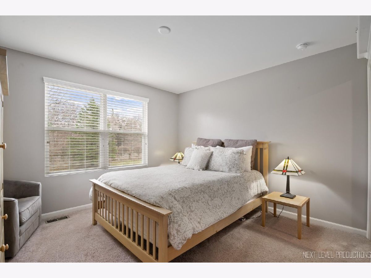
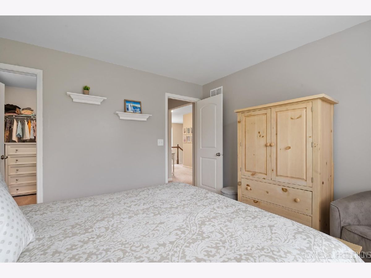
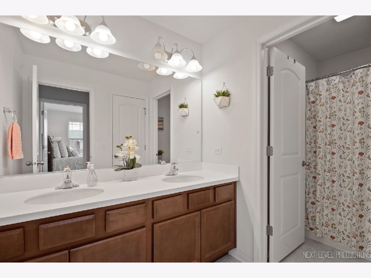
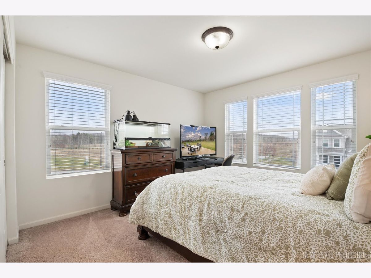
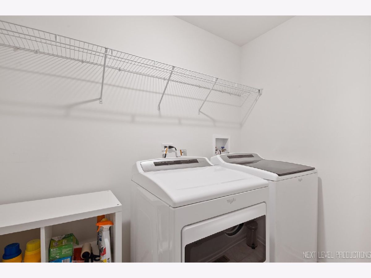
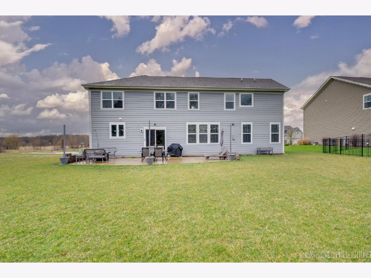
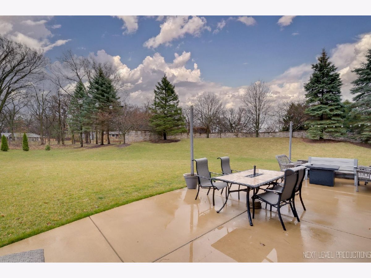
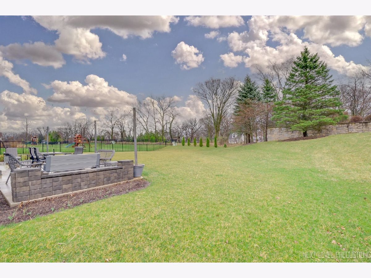
Room Specifics
Total Bedrooms: 4
Bedrooms Above Ground: 4
Bedrooms Below Ground: 0
Dimensions: —
Floor Type: —
Dimensions: —
Floor Type: —
Dimensions: —
Floor Type: —
Full Bathrooms: 3
Bathroom Amenities: Double Sink,Garden Tub,Double Shower
Bathroom in Basement: 0
Rooms: —
Basement Description: Unfinished,Bathroom Rough-In
Other Specifics
| 3 | |
| — | |
| Asphalt | |
| — | |
| — | |
| 90X176 | |
| — | |
| — | |
| — | |
| — | |
| Not in DB | |
| — | |
| — | |
| — | |
| — |
Tax History
| Year | Property Taxes |
|---|---|
| 2024 | $13,482 |
Contact Agent
Nearby Sold Comparables
Contact Agent
Listing Provided By
RE/MAX All Pro - St Charles

