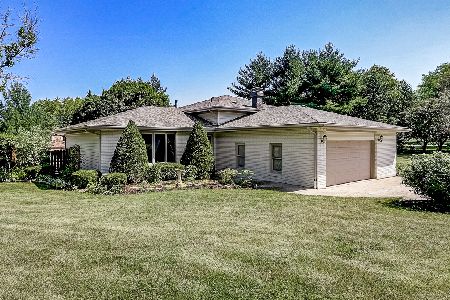435 Hamilton Road, St Charles, Illinois 60175
$440,000
|
Sold
|
|
| Status: | Closed |
| Sqft: | 2,868 |
| Cost/Sqft: | $153 |
| Beds: | 4 |
| Baths: | 3 |
| Year Built: | 2018 |
| Property Taxes: | $10,756 |
| Days On Market: | 1698 |
| Lot Size: | 0,12 |
Description
Better than new in Anthem Heights subdivision. Welcome to this Rainier model which features 4 bedrooms, 2 1/2 baths, a 2 car garage and a full, unfinished basement. The flex room is currently being used as an office and is separated from the rest of the house by french doors. The kitchen features updated cabinets with crown molding, a huge center island with sink, canned lighting, stainless steel appliances, a huge walk in pantry and opens to the breakfast area and family room. The nice size master bedroom has a private bath with dual sinks, walk in shower and walk in closet. The three remaining bedrooms on the 2nd floor are all really nice size and they all have walk in closets. The loft provides an extra family room space or could be used as an office. The full unfinished basement is ready to be finished to your liking. 9' ceilings throughout, blinds on most of the windows, Feeds into St. Charles schools, close to parks and Randall Road shopping. A new park is currently being built in the southeast portion of the subdivision.
Property Specifics
| Single Family | |
| — | |
| — | |
| 2018 | |
| Full | |
| — | |
| No | |
| 0.12 |
| Kane | |
| Anthem Heights | |
| 580 / Annual | |
| None | |
| Public | |
| Public Sewer | |
| 11116710 | |
| 0929334002 |
Nearby Schools
| NAME: | DISTRICT: | DISTANCE: | |
|---|---|---|---|
|
Grade School
Ferson Creek Elementary School |
303 | — | |
|
Middle School
Thompson Middle School |
303 | Not in DB | |
|
High School
St Charles East High School |
303 | Not in DB | |
Property History
| DATE: | EVENT: | PRICE: | SOURCE: |
|---|---|---|---|
| 20 Aug, 2021 | Sold | $440,000 | MRED MLS |
| 26 Jun, 2021 | Under contract | $440,000 | MRED MLS |
| — | Last price change | $450,000 | MRED MLS |
| 9 Jun, 2021 | Listed for sale | $450,000 | MRED MLS |
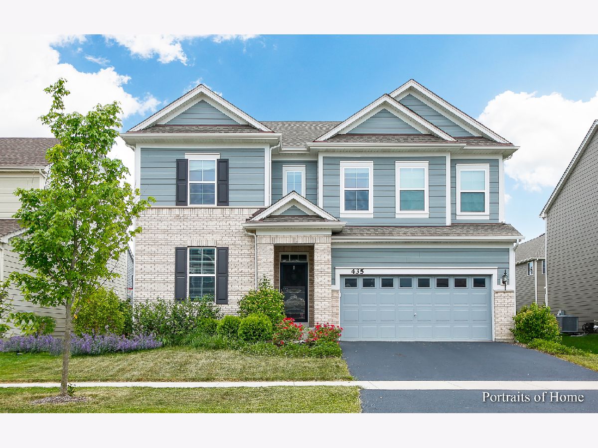
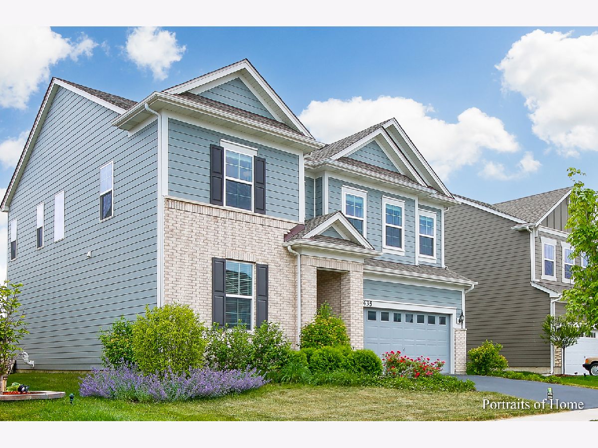
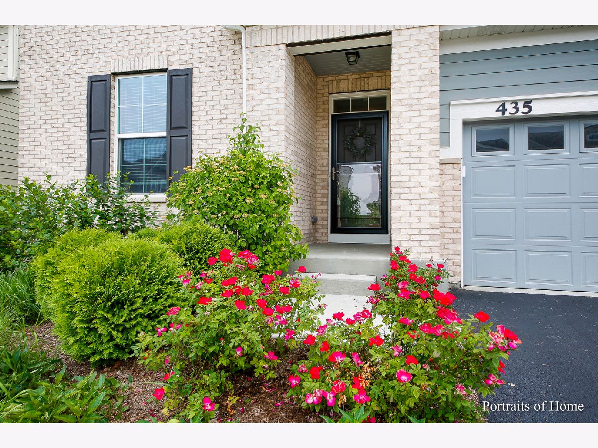
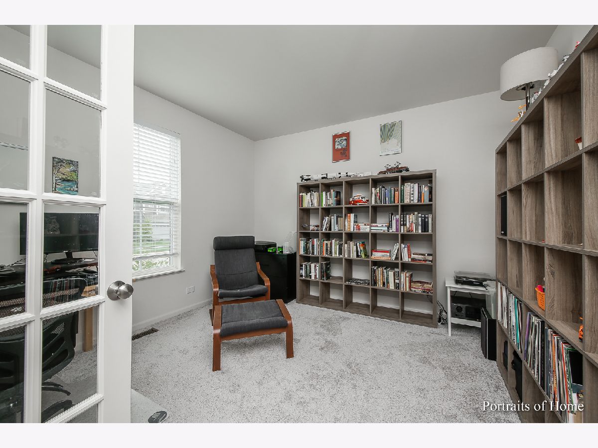
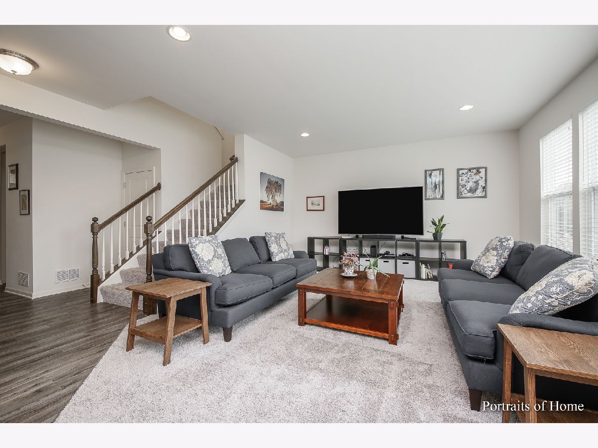
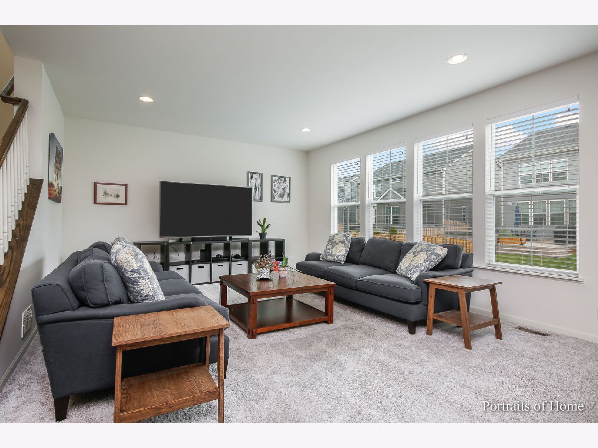

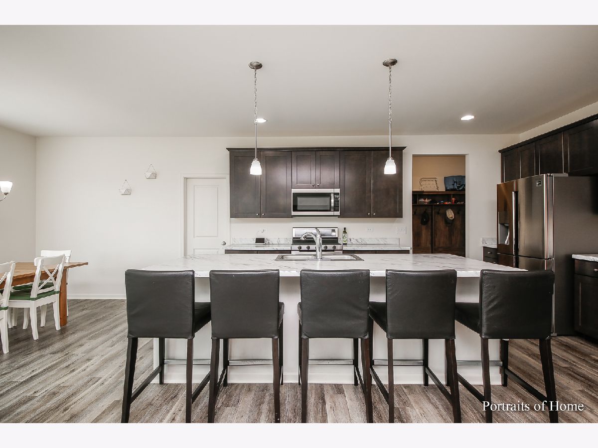

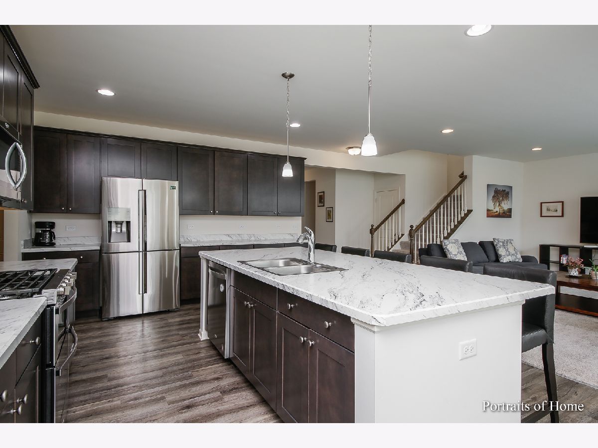
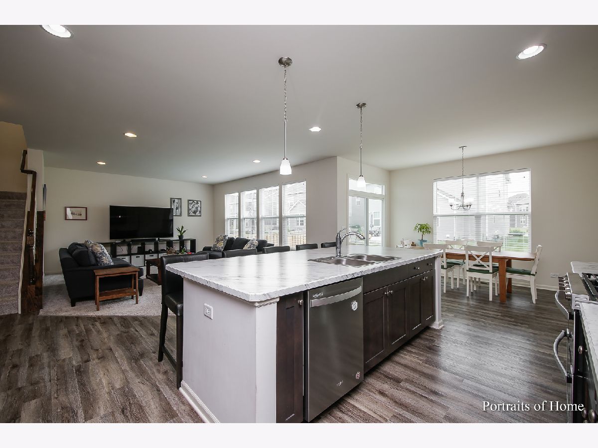
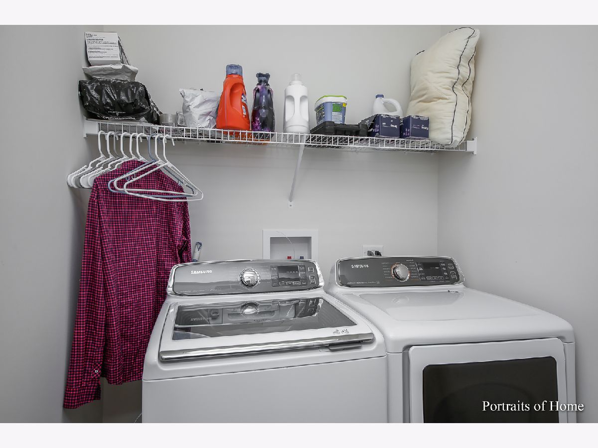
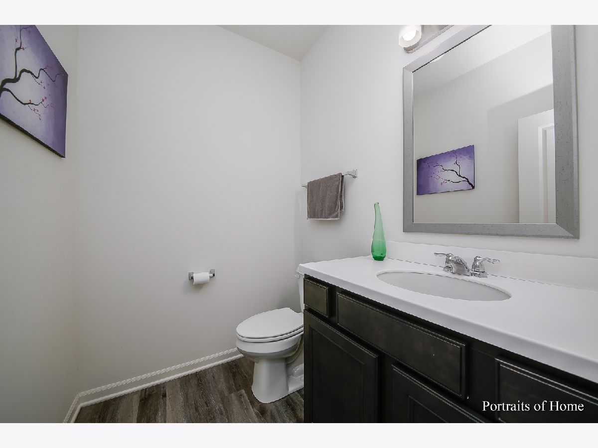



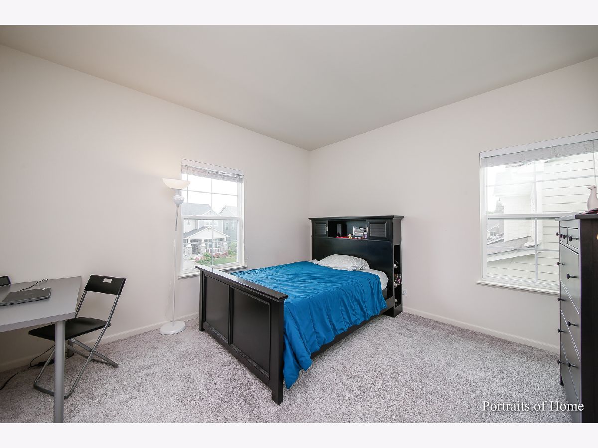





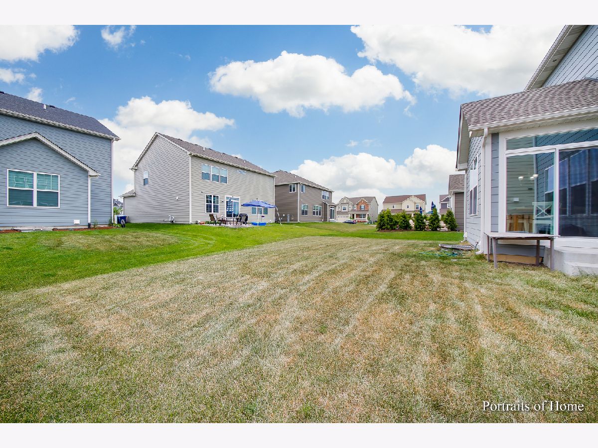
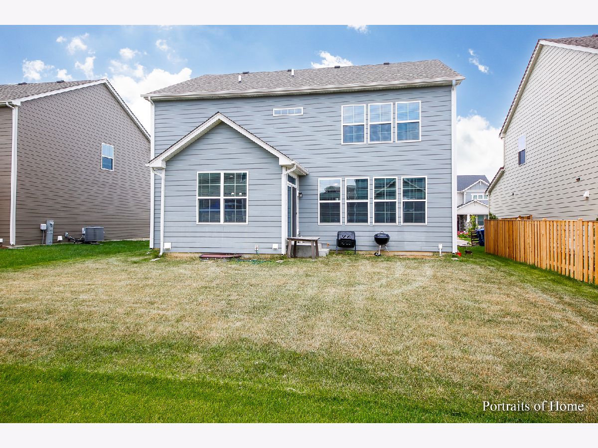
Room Specifics
Total Bedrooms: 4
Bedrooms Above Ground: 4
Bedrooms Below Ground: 0
Dimensions: —
Floor Type: Carpet
Dimensions: —
Floor Type: Carpet
Dimensions: —
Floor Type: Carpet
Full Bathrooms: 3
Bathroom Amenities: Double Sink
Bathroom in Basement: 0
Rooms: Eating Area,Office,Loft
Basement Description: Unfinished
Other Specifics
| 2 | |
| Concrete Perimeter | |
| Asphalt | |
| Porch | |
| — | |
| 52X100 | |
| — | |
| Full | |
| First Floor Laundry, Walk-In Closet(s), Ceiling - 9 Foot, Ceilings - 9 Foot, Open Floorplan | |
| Range, Microwave, Dishwasher, Refrigerator | |
| Not in DB | |
| Park | |
| — | |
| — | |
| — |
Tax History
| Year | Property Taxes |
|---|---|
| 2021 | $10,756 |
Contact Agent
Nearby Similar Homes
Nearby Sold Comparables
Contact Agent
Listing Provided By
Berkshire Hathaway HomeServices Chicago



