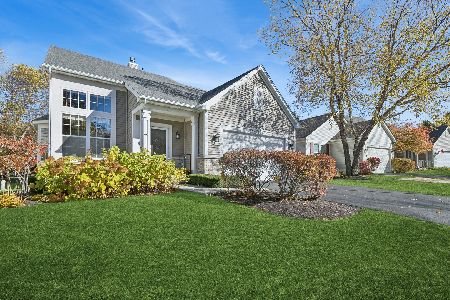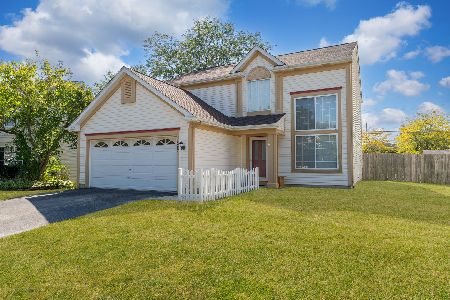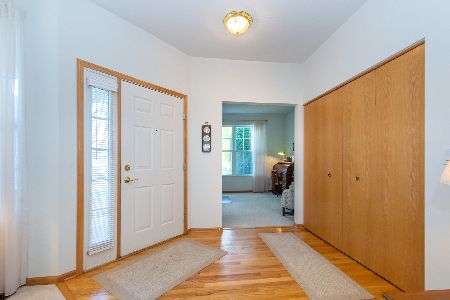435 Longfield Lane, Grayslake, Illinois 60030
$315,000
|
Sold
|
|
| Status: | Closed |
| Sqft: | 2,148 |
| Cost/Sqft: | $151 |
| Beds: | 3 |
| Baths: | 2 |
| Year Built: | 2002 |
| Property Taxes: | $0 |
| Days On Market: | 2405 |
| Lot Size: | 0,14 |
Description
Absolutely Charming, Meticulously Cared For, Expanded Ranch in desirable Carillon North, an Active Over 55 Community ~ Savor cooking in this Beautiful Kitchen with stunning Cherry Cabinets and SS Appliances ~ Family Room is warm and inviting with a Fireplace and Custom Built-in Cabinets ~ Dinning Area leads to spacious Brick Paver Patio. This Backyard Oasis is the perfect place to grill and entertain ~ Living and Dinning Rooms are open and bright ~ Hardwood Flooring throughout ~ Master Bedroom Suite with walk-in closet and Private Bath makes for a delightful retreat ~ First Floor Laundry ~ Two Car Garage ~ Large Unfinished Basement offers endless possibilities, added storage, and is plumbed for an Additional Bath ~ Subdivision has a beautiful Clubhouse and Pool ~ Fabulous Location! Home is within walking distance of The Grayslake Golf Course and the Rollins Savanna ~ Enjoy the Small Town Charm of Grayslake Shops, Restaurants, Festivities, Nightlife, Farmers Market, Library & More!
Property Specifics
| Single Family | |
| — | |
| Ranch | |
| 2002 | |
| Partial | |
| EXPANDED GREENBRIAR | |
| No | |
| 0.14 |
| Lake | |
| Carillon North | |
| 232 / Monthly | |
| Insurance,Clubhouse,Exercise Facilities,Pool,Lawn Care,Scavenger,Snow Removal | |
| Public | |
| Public Sewer | |
| 10342412 | |
| 06143050100000 |
Property History
| DATE: | EVENT: | PRICE: | SOURCE: |
|---|---|---|---|
| 8 Nov, 2017 | Sold | $285,000 | MRED MLS |
| 8 Sep, 2017 | Under contract | $295,000 | MRED MLS |
| — | Last price change | $324,900 | MRED MLS |
| 24 Jun, 2017 | Listed for sale | $324,900 | MRED MLS |
| 16 May, 2019 | Sold | $315,000 | MRED MLS |
| 18 Apr, 2019 | Under contract | $324,900 | MRED MLS |
| 12 Apr, 2019 | Listed for sale | $324,900 | MRED MLS |
Room Specifics
Total Bedrooms: 3
Bedrooms Above Ground: 3
Bedrooms Below Ground: 0
Dimensions: —
Floor Type: Hardwood
Dimensions: —
Floor Type: Hardwood
Full Bathrooms: 2
Bathroom Amenities: Separate Shower,Soaking Tub
Bathroom in Basement: 0
Rooms: Breakfast Room
Basement Description: Unfinished,Crawl,Bathroom Rough-In
Other Specifics
| 2 | |
| Concrete Perimeter | |
| Asphalt | |
| Patio, Brick Paver Patio, Storms/Screens | |
| Landscaped | |
| 51 X 112 | |
| Unfinished | |
| Full | |
| Vaulted/Cathedral Ceilings, Hardwood Floors, First Floor Bedroom, First Floor Laundry, First Floor Full Bath, Walk-In Closet(s) | |
| Range, Microwave, Dishwasher, Refrigerator, Washer, Dryer, Disposal | |
| Not in DB | |
| Clubhouse, Pool, Tennis Courts | |
| — | |
| — | |
| Attached Fireplace Doors/Screen, Gas Log |
Tax History
| Year | Property Taxes |
|---|---|
| 2017 | $10,520 |
Contact Agent
Nearby Similar Homes
Nearby Sold Comparables
Contact Agent
Listing Provided By
Baird & Warner






