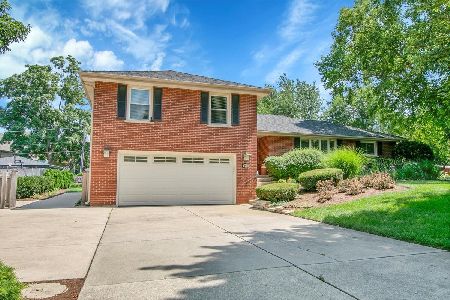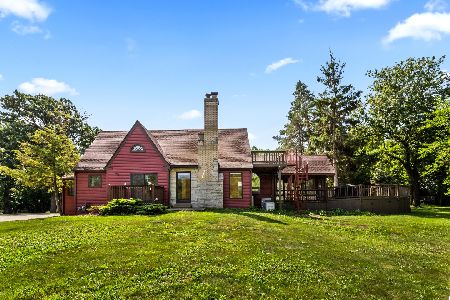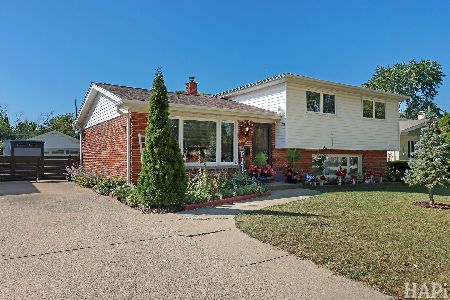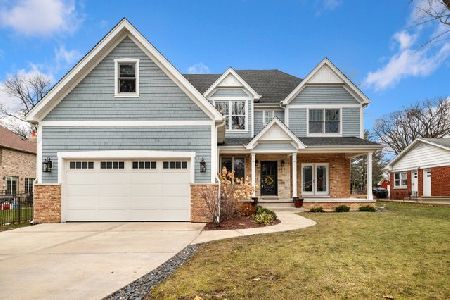435 Oak Street, Itasca, Illinois 60143
$640,000
|
Sold
|
|
| Status: | Closed |
| Sqft: | 3,733 |
| Cost/Sqft: | $174 |
| Beds: | 5 |
| Baths: | 4 |
| Year Built: | 2000 |
| Property Taxes: | $12,950 |
| Days On Market: | 3454 |
| Lot Size: | 0,26 |
Description
Exquisite brick home on 229-ft deep lot in prime in-town location! This home exudes warmth & elegance at every turn. Hardwood floors & crown molding throughout. Stunning 2-story foyer leads to perfect open flr plan. Gorgeous gourmet kitchen features granite cntrtops, ss appls, travertine flr, spacious dining, butler pntry & giant walk-in pntry. The family rm, with its vaulted ceiling & stone fireplace, provides the perfect retreat to relax or entertain. The formal living rm & dining rm are spacious & lovely with layered tray ceilings & inlaid hardwood flooring. 1st-flr bedrm or office features French doors & built-in desk & shelving with granite cntrtops. 1st-flr full bathrm. Posh master suite with huge separate walk-in closets. 2d-flr laundry. Unbelievable finished bsmt boasts volume ceilings, theater rm, full kitchen, bedrm, bathrm with steam shower & rec rm. Incredible sports court in your own back yard! Brick paver driveway & patio. Walk to town, train, schools, restaurants & more!
Property Specifics
| Single Family | |
| — | |
| Traditional | |
| 2000 | |
| Full | |
| — | |
| No | |
| 0.26 |
| Du Page | |
| — | |
| 0 / Not Applicable | |
| None | |
| Lake Michigan | |
| Public Sewer | |
| 09244762 | |
| 0308318031 |
Nearby Schools
| NAME: | DISTRICT: | DISTANCE: | |
|---|---|---|---|
|
Grade School
Raymond Benson Primary School |
10 | — | |
|
Middle School
F E Peacock Middle School |
10 | Not in DB | |
|
High School
Lake Park High School |
108 | Not in DB | |
|
Alternate Elementary School
Elmer H Franzen Intermediate Sch |
— | Not in DB | |
Property History
| DATE: | EVENT: | PRICE: | SOURCE: |
|---|---|---|---|
| 16 Sep, 2016 | Sold | $640,000 | MRED MLS |
| 27 Jul, 2016 | Under contract | $649,000 | MRED MLS |
| 2 Jun, 2016 | Listed for sale | $649,000 | MRED MLS |
Room Specifics
Total Bedrooms: 6
Bedrooms Above Ground: 5
Bedrooms Below Ground: 1
Dimensions: —
Floor Type: Hardwood
Dimensions: —
Floor Type: Hardwood
Dimensions: —
Floor Type: Hardwood
Dimensions: —
Floor Type: —
Dimensions: —
Floor Type: —
Full Bathrooms: 4
Bathroom Amenities: Whirlpool,Separate Shower,Steam Shower
Bathroom in Basement: 1
Rooms: Bedroom 5,Eating Area,Bedroom 6,Recreation Room,Theatre Room,Kitchen,Mud Room
Basement Description: Finished
Other Specifics
| 2 | |
| — | |
| Brick | |
| Brick Paver Patio | |
| Fenced Yard,Landscaped | |
| 50X229 | |
| Pull Down Stair,Unfinished | |
| Full | |
| Vaulted/Cathedral Ceilings, Hardwood Floors, First Floor Bedroom, In-Law Arrangement, Second Floor Laundry, First Floor Full Bath | |
| Range, Microwave, Dishwasher, Refrigerator, Washer, Dryer, Disposal, Stainless Steel Appliance(s) | |
| Not in DB | |
| Sidewalks, Street Paved | |
| — | |
| — | |
| Wood Burning, Gas Log, Gas Starter |
Tax History
| Year | Property Taxes |
|---|---|
| 2016 | $12,950 |
Contact Agent
Nearby Similar Homes
Nearby Sold Comparables
Contact Agent
Listing Provided By
Keller Williams Premiere Properties







