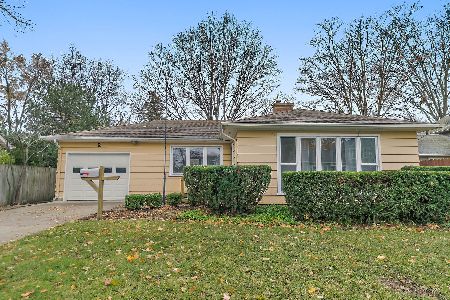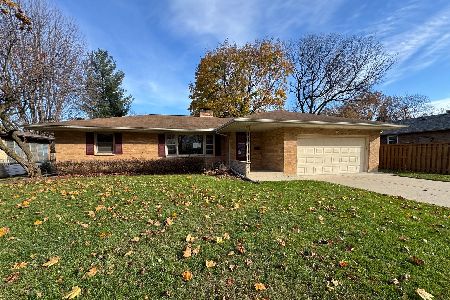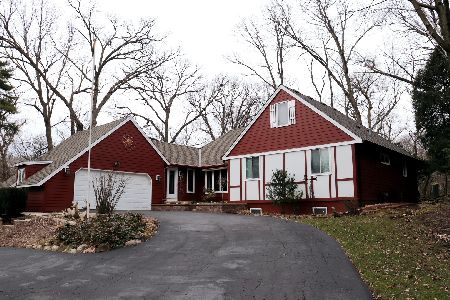435 Roslyn Road, East Dundee, Illinois 60118
$357,000
|
Sold
|
|
| Status: | Closed |
| Sqft: | 3,000 |
| Cost/Sqft: | $125 |
| Beds: | 4 |
| Baths: | 4 |
| Year Built: | 1979 |
| Property Taxes: | $7,888 |
| Days On Market: | 4430 |
| Lot Size: | 0,28 |
Description
No Lawn Mower Needed! You will Fall in Love with this Unique Home in a Wooded Setting. WOW factors include a Gourmet Kitchen, Remodeled Mstr Bth, Walk In Closet/Customized Organizer, 4 Fireplaces (3 with thermostatic control), Trex Deck Highlighted/a Multi-Season Cedar Gazebo where you can sit back and watch Mother Nature's Year Round Show! Location where you can walk to the Park Dist, Bike Path & Local Restaurants!
Property Specifics
| Single Family | |
| — | |
| English | |
| 1979 | |
| Full,Walkout | |
| ENGLISH TUDOR | |
| No | |
| 0.28 |
| Kane | |
| Lakewood Estates | |
| 0 / Not Applicable | |
| None | |
| Public | |
| Public Sewer | |
| 08499266 | |
| 0323178022 |
Nearby Schools
| NAME: | DISTRICT: | DISTANCE: | |
|---|---|---|---|
|
High School
Dundee-crown High School |
300 | Not in DB | |
Property History
| DATE: | EVENT: | PRICE: | SOURCE: |
|---|---|---|---|
| 18 Apr, 2014 | Sold | $357,000 | MRED MLS |
| 5 Feb, 2014 | Under contract | $375,000 | MRED MLS |
| 5 Dec, 2013 | Listed for sale | $375,000 | MRED MLS |
Room Specifics
Total Bedrooms: 4
Bedrooms Above Ground: 4
Bedrooms Below Ground: 0
Dimensions: —
Floor Type: Carpet
Dimensions: —
Floor Type: Carpet
Dimensions: —
Floor Type: Carpet
Full Bathrooms: 4
Bathroom Amenities: Separate Shower,Double Sink,Full Body Spray Shower,Double Shower
Bathroom in Basement: 1
Rooms: Exercise Room,Library,Screened Porch
Basement Description: Finished
Other Specifics
| 2 | |
| Concrete Perimeter | |
| Gravel | |
| Deck, Patio, Porch Screened, Gazebo, Brick Paver Patio, Storms/Screens | |
| Wooded | |
| 12,197 SQ FT | |
| Pull Down Stair | |
| Full | |
| Vaulted/Cathedral Ceilings, Hardwood Floors, In-Law Arrangement, First Floor Laundry | |
| Range, Microwave, Dishwasher, High End Refrigerator, Washer, Dryer, Disposal, Stainless Steel Appliance(s) | |
| Not in DB | |
| Street Paved | |
| — | |
| — | |
| Wood Burning, Attached Fireplace Doors/Screen, Gas Starter, Heatilator |
Tax History
| Year | Property Taxes |
|---|---|
| 2014 | $7,888 |
Contact Agent
Nearby Similar Homes
Nearby Sold Comparables
Contact Agent
Listing Provided By
Baird & Warner







