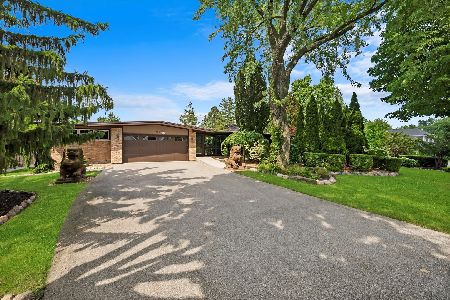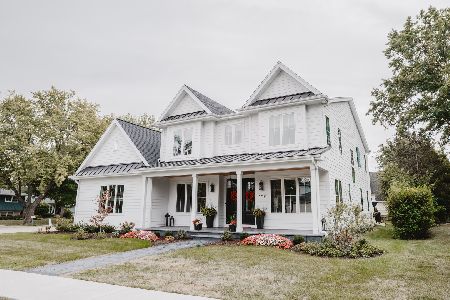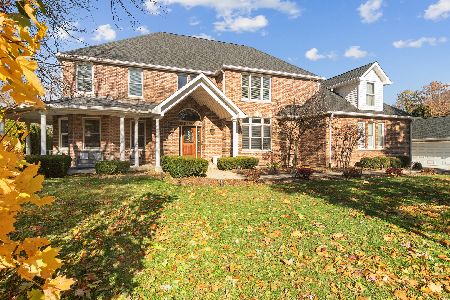435 Winterhaven Court, Palatine, Illinois 60067
$545,000
|
Sold
|
|
| Status: | Closed |
| Sqft: | 3,830 |
| Cost/Sqft: | $150 |
| Beds: | 4 |
| Baths: | 4 |
| Year Built: | 1994 |
| Property Taxes: | $19,614 |
| Days On Market: | 2368 |
| Lot Size: | 0,35 |
Description
Everything you could want in a home, and more!! Beautiful kitchen with expansive counter space, center island and walk-in pantry features eating area overlooking professionally landscaped yard. Huge family room with vaulted ceilings, two-story fireplace and wall of beautiful windows. Private office, comfortable living room and dining room round out the first floor. Upstairs, retreat into your amazing master suite, including bedroom with cove ceiling plus bonus room overlooking the family room. Master bath features dual sinks, whirlpool bath and separate shower. Three additional spacious bedrooms. Fantastic basement features full kitchen, cozy gas fireplace, 5th bedroom/den, workshop, bath, space for game tables and even theater seating. Quiet cul-de-sac location - close to highly rated Fremd High School, Hunting Ridge, transportation and more! 9-ft first-floor and basement ceilings. 8-ft garage doors. Updates include high-efficiency dual-zone HVAC, tankless water heater and roof.
Property Specifics
| Single Family | |
| — | |
| — | |
| 1994 | |
| Full | |
| CUSTOM | |
| No | |
| 0.35 |
| Cook | |
| — | |
| 0 / Not Applicable | |
| None | |
| Lake Michigan | |
| Public Sewer | |
| 10429373 | |
| 02214130330000 |
Nearby Schools
| NAME: | DISTRICT: | DISTANCE: | |
|---|---|---|---|
|
Grade School
Hunting Ridge Elementary School |
15 | — | |
|
Middle School
Plum Grove Junior High School |
15 | Not in DB | |
|
High School
Wm Fremd High School |
211 | Not in DB | |
Property History
| DATE: | EVENT: | PRICE: | SOURCE: |
|---|---|---|---|
| 20 Sep, 2019 | Sold | $545,000 | MRED MLS |
| 5 Aug, 2019 | Under contract | $575,000 | MRED MLS |
| — | Last price change | $599,900 | MRED MLS |
| 25 Jun, 2019 | Listed for sale | $599,900 | MRED MLS |
Room Specifics
Total Bedrooms: 4
Bedrooms Above Ground: 4
Bedrooms Below Ground: 0
Dimensions: —
Floor Type: Carpet
Dimensions: —
Floor Type: Carpet
Dimensions: —
Floor Type: Carpet
Full Bathrooms: 4
Bathroom Amenities: Whirlpool,Separate Shower,Double Sink
Bathroom in Basement: 1
Rooms: Den,Office,Bonus Room,Recreation Room,Theatre Room,Foyer,Eating Area,Kitchen
Basement Description: Finished
Other Specifics
| 3 | |
| Concrete Perimeter | |
| Concrete | |
| Brick Paver Patio | |
| Cul-De-Sac | |
| 52X206X199X105 | |
| — | |
| Full | |
| Vaulted/Cathedral Ceilings, Skylight(s), Bar-Dry, Hardwood Floors, First Floor Laundry | |
| Range, Microwave, Dishwasher, Refrigerator, Washer, Dryer, Disposal | |
| Not in DB | |
| Sidewalks, Street Lights, Street Paved | |
| — | |
| — | |
| Wood Burning, Gas Starter |
Tax History
| Year | Property Taxes |
|---|---|
| 2019 | $19,614 |
Contact Agent
Nearby Similar Homes
Contact Agent
Listing Provided By
Coldwell Banker Residential









