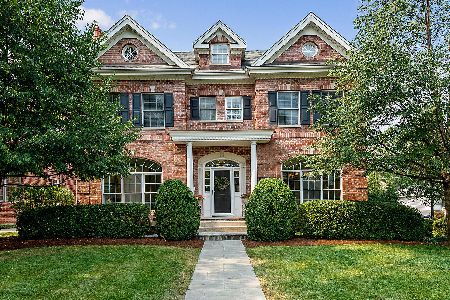4352 Prospect Avenue, Western Springs, Illinois 60558
$925,000
|
Sold
|
|
| Status: | Closed |
| Sqft: | 3,200 |
| Cost/Sqft: | $312 |
| Beds: | 4 |
| Baths: | 3 |
| Year Built: | — |
| Property Taxes: | $8,625 |
| Days On Market: | 5386 |
| Lot Size: | 0,00 |
Description
This stunning home has been renovated from the ground up! Excellent taste and workmanship are evident throughout. The extra lot has been professionally landscaped as an outdoor expansion to this home. Soaring 10'ceilings, oversized Pella windows, honed marble, custom light fixtures & decor complete the ambiance. The extra lot is buildable and included in the price. Great location! Walk to train, town, & schools!
Property Specifics
| Single Family | |
| — | |
| Victorian | |
| — | |
| Full | |
| — | |
| No | |
| — |
| Cook | |
| Old Town | |
| 0 / Not Applicable | |
| None | |
| Public | |
| Public Sewer | |
| 07791239 | |
| 18064060160000 |
Nearby Schools
| NAME: | DISTRICT: | DISTANCE: | |
|---|---|---|---|
|
Middle School
Mcclure Junior High School |
101 | Not in DB | |
|
High School
Lyons Twp High School |
204 | Not in DB | |
|
Alternate Junior High School
John Laidlaw Elementary School |
— | Not in DB | |
Property History
| DATE: | EVENT: | PRICE: | SOURCE: |
|---|---|---|---|
| 10 Oct, 2008 | Sold | $438,000 | MRED MLS |
| 22 Aug, 2008 | Under contract | $489,900 | MRED MLS |
| — | Last price change | $499,900 | MRED MLS |
| 9 May, 2008 | Listed for sale | $775,000 | MRED MLS |
| 19 Jul, 2011 | Sold | $925,000 | MRED MLS |
| 13 Jun, 2011 | Under contract | $999,000 | MRED MLS |
| 27 Apr, 2011 | Listed for sale | $999,000 | MRED MLS |
Room Specifics
Total Bedrooms: 4
Bedrooms Above Ground: 4
Bedrooms Below Ground: 0
Dimensions: —
Floor Type: Carpet
Dimensions: —
Floor Type: Carpet
Dimensions: —
Floor Type: Hardwood
Full Bathrooms: 3
Bathroom Amenities: Whirlpool,Separate Shower,Double Sink,Soaking Tub
Bathroom in Basement: 0
Rooms: Foyer,Mud Room,Office
Basement Description: Unfinished
Other Specifics
| 2 | |
| Brick/Mortar | |
| Off Alley | |
| Patio, Porch | |
| Irregular Lot,Landscaped | |
| 126 X 140 X 79 X 140 | |
| Pull Down Stair,Unfinished | |
| Full | |
| Hardwood Floors, First Floor Bedroom, Second Floor Laundry, First Floor Full Bath | |
| Range, Microwave, Dishwasher, Refrigerator, Bar Fridge, Disposal, Stainless Steel Appliance(s), Wine Refrigerator | |
| Not in DB | |
| Pool, Sidewalks, Street Lights, Street Paved | |
| — | |
| — | |
| Gas Log |
Tax History
| Year | Property Taxes |
|---|---|
| 2008 | $6,246 |
| 2011 | $8,625 |
Contact Agent
Nearby Similar Homes
Nearby Sold Comparables
Contact Agent
Listing Provided By
RE/MAX Properties












