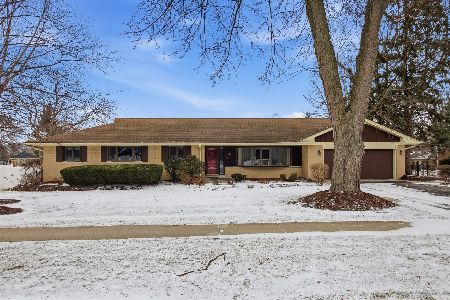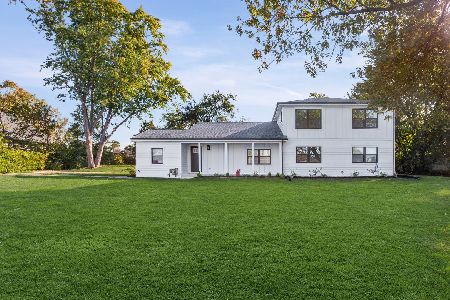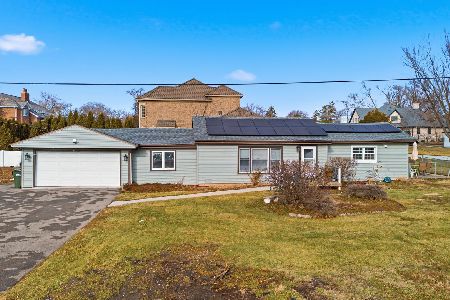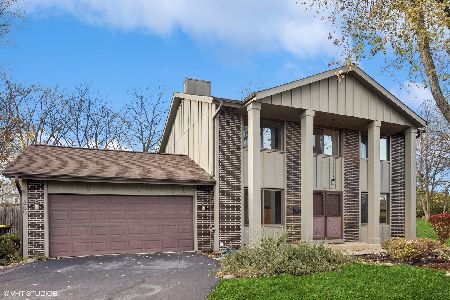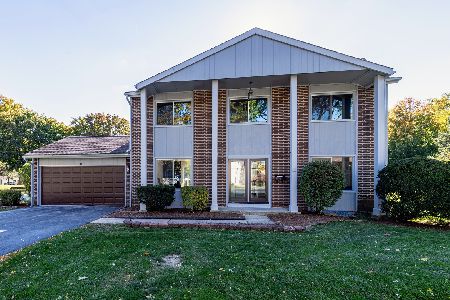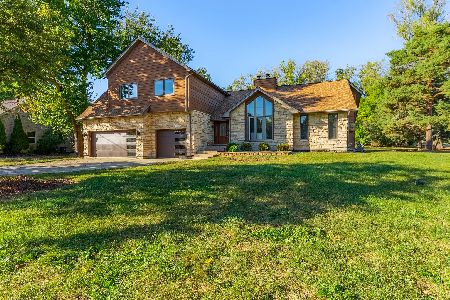436 Springwood Drive, Roselle, Illinois 60172
$366,500
|
Sold
|
|
| Status: | Closed |
| Sqft: | 2,598 |
| Cost/Sqft: | $144 |
| Beds: | 4 |
| Baths: | 3 |
| Year Built: | 1988 |
| Property Taxes: | $7,974 |
| Days On Market: | 3476 |
| Lot Size: | 0,26 |
Description
Rarely available Ashland model, located in Vantage Point subdivision! Well cared for home, perfect for entertaining. Large formal living room and dining room. Eat in kitchen with double oven and large pantry for all your cooking needs! Amazing flow from kitchen into cozy family room with fireplace that has a gas starter! Sliding glass door leading out to a bi-level deck. Large picturesque private backyard with no backyard neighbors! Master suite has soaring vaulted ceiling, En suite spa like bath with soaker tub and separate completely remodeled shower, his and her vanities, large quarter-round windows and a walk in closet! 3 additional bedrooms that are well proportioned! Nest thermostat! Lower level recreation room! Massive crawl space for all your storage needs! Fabulous location, walk to Turner Park! Perfect location for commuters with Metra train just minutes away! Highly rated schools(Conant HS) and much more! This well maintained home is a fantastic buy for size & location!
Property Specifics
| Single Family | |
| — | |
| Colonial | |
| 1988 | |
| Partial | |
| — | |
| No | |
| 0.26 |
| Cook | |
| Vantage Point | |
| 0 / Not Applicable | |
| None | |
| Lake Michigan | |
| Public Sewer | |
| 09298949 | |
| 07344070100000 |
Nearby Schools
| NAME: | DISTRICT: | DISTANCE: | |
|---|---|---|---|
|
Grade School
Buzz Aldrin Elementary School |
54 | — | |
|
Middle School
Robert Frost Junior High School |
54 | Not in DB | |
|
High School
J B Conant High School |
211 | Not in DB | |
Property History
| DATE: | EVENT: | PRICE: | SOURCE: |
|---|---|---|---|
| 26 Sep, 2016 | Sold | $366,500 | MRED MLS |
| 24 Aug, 2016 | Under contract | $375,000 | MRED MLS |
| 27 Jul, 2016 | Listed for sale | $375,000 | MRED MLS |
Room Specifics
Total Bedrooms: 4
Bedrooms Above Ground: 4
Bedrooms Below Ground: 0
Dimensions: —
Floor Type: Carpet
Dimensions: —
Floor Type: Carpet
Dimensions: —
Floor Type: Carpet
Full Bathrooms: 3
Bathroom Amenities: —
Bathroom in Basement: 0
Rooms: Eating Area,Recreation Room
Basement Description: Finished,Crawl
Other Specifics
| 2 | |
| Concrete Perimeter | |
| — | |
| Deck | |
| Fenced Yard | |
| 61X132 | |
| — | |
| Full | |
| Vaulted/Cathedral Ceilings, Wood Laminate Floors, First Floor Laundry | |
| Range, Microwave, Dishwasher, Refrigerator, Washer, Dryer, Disposal | |
| Not in DB | |
| — | |
| — | |
| — | |
| Gas Starter |
Tax History
| Year | Property Taxes |
|---|---|
| 2016 | $7,974 |
Contact Agent
Nearby Similar Homes
Nearby Sold Comparables
Contact Agent
Listing Provided By
Gust Realty

