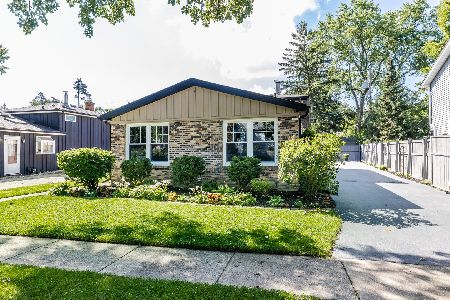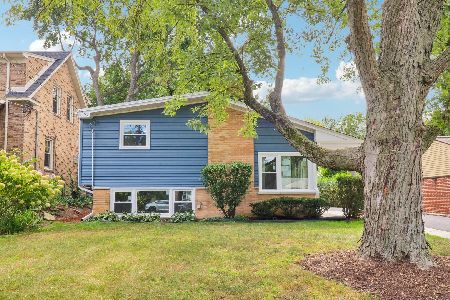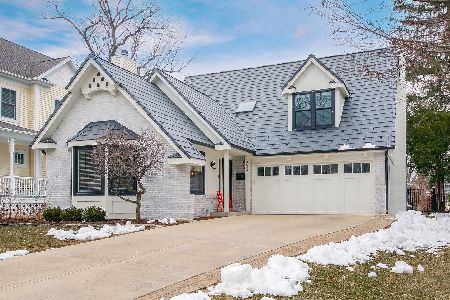436 Stagecoach Run, Glen Ellyn, Illinois 60137
$624,900
|
Sold
|
|
| Status: | Closed |
| Sqft: | 3,224 |
| Cost/Sqft: | $194 |
| Beds: | 4 |
| Baths: | 4 |
| Year Built: | 1995 |
| Property Taxes: | $15,116 |
| Days On Market: | 2663 |
| Lot Size: | 0,22 |
Description
EXCEPTIONAL home located in an UPSCALE tree-lined community!~GLEAMING HW floors line the main level~ELEGANT 2 story foyer featuring transoms/moldings~SPACIOUS granite & SS gourmet kitchen w/ dbl oven, Subzero fridge, Viking stove, breakfast room & more~Enjoy an OPEN floor plan w/ ease of entertaining~FR features gas FP & custom built-ins~SEPARATE LR & DR spaces~Main level mud room/laundry & half bath~LUXURIOUS mstr suite has a HUGE WIC w/ organizers, redone SPA bath w/ marble top double vanity, whirlpool & more~3 more large upper lvl BRs & redone bath w/ quartz dbl vanity~English bsmt has perfect finish w/ expansive rec area/bath/storage space~STUNNING wooded fenced lot w/ deck/bluestone patio~Updates include: master/hall baths & powder room remodeled, closet organizers 3 of 4 BRs, HWH, garage door, Pella front & back door, refinished HW floors, concrete driveway/sidewalk, deck redone, brushed nickel door hardware, added attic insulation & more!~House has generator/radon system~A 10+!
Property Specifics
| Single Family | |
| — | |
| Traditional | |
| 1995 | |
| Full | |
| — | |
| No | |
| 0.22 |
| Du Page | |
| Stacy Woods | |
| 100 / Annual | |
| None | |
| Lake Michigan | |
| Public Sewer | |
| 10066953 | |
| 0502326016 |
Nearby Schools
| NAME: | DISTRICT: | DISTANCE: | |
|---|---|---|---|
|
Grade School
Forest Glen Elementary School |
41 | — | |
|
Middle School
Hadley Junior High School |
41 | Not in DB | |
|
High School
Glenbard West High School |
87 | Not in DB | |
Property History
| DATE: | EVENT: | PRICE: | SOURCE: |
|---|---|---|---|
| 25 Jun, 2009 | Sold | $610,000 | MRED MLS |
| 15 May, 2009 | Under contract | $625,000 | MRED MLS |
| 24 Apr, 2009 | Listed for sale | $625,000 | MRED MLS |
| 5 Oct, 2018 | Sold | $624,900 | MRED MLS |
| 31 Aug, 2018 | Under contract | $624,900 | MRED MLS |
| 30 Aug, 2018 | Listed for sale | $624,900 | MRED MLS |
Room Specifics
Total Bedrooms: 4
Bedrooms Above Ground: 4
Bedrooms Below Ground: 0
Dimensions: —
Floor Type: Carpet
Dimensions: —
Floor Type: Carpet
Dimensions: —
Floor Type: Carpet
Full Bathrooms: 4
Bathroom Amenities: Whirlpool
Bathroom in Basement: 1
Rooms: Breakfast Room,Recreation Room
Basement Description: Finished
Other Specifics
| 2 | |
| Concrete Perimeter | |
| Concrete | |
| Deck, Patio, Storms/Screens | |
| Fenced Yard,Landscaped,Wooded | |
| 88X113X85X114 | |
| Unfinished | |
| Full | |
| Vaulted/Cathedral Ceilings, Skylight(s), Hardwood Floors, First Floor Laundry | |
| Double Oven, Dishwasher, High End Refrigerator, Washer, Dryer, Disposal, Stainless Steel Appliance(s), Cooktop, Range Hood | |
| Not in DB | |
| Sidewalks, Street Lights, Street Paved | |
| — | |
| — | |
| Gas Log, Gas Starter |
Tax History
| Year | Property Taxes |
|---|---|
| 2009 | $12,029 |
| 2018 | $15,116 |
Contact Agent
Nearby Similar Homes
Nearby Sold Comparables
Contact Agent
Listing Provided By
Coldwell Banker Residential










