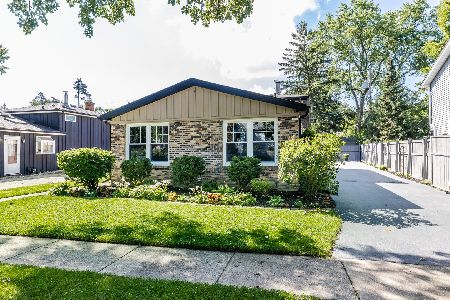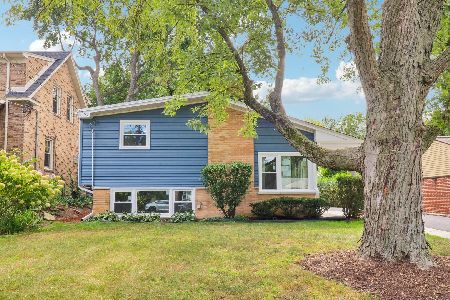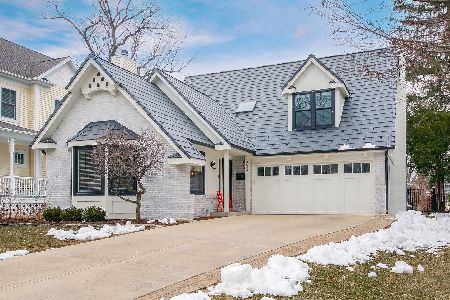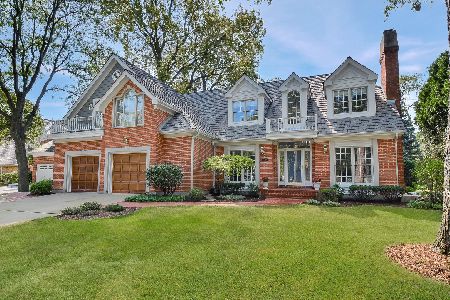438 Stagecoach, Glen Ellyn, Illinois 60137
$625,000
|
Sold
|
|
| Status: | Closed |
| Sqft: | 2,673 |
| Cost/Sqft: | $239 |
| Beds: | 5 |
| Baths: | 4 |
| Year Built: | 1989 |
| Property Taxes: | $14,806 |
| Days On Market: | 1922 |
| Lot Size: | 0,22 |
Description
EXCEPTIONAL home located in an UPSCALE tree-lined community!~BEAUTIFUL, many selections by professional Interior Designer/Landscaper~ GORGEOUS bluestone, columned Entry~Boasts HW floors, coffered ceilings, cove moldings, chair rails, French doors, 6 panel wood doors~SPACIOUS granite & SS gourmet kitchen w/ large island, butler pantry, STUNNING pendant lighting, wolf dbl oven, subzero fridge, pantry closet~Enjoy an OPEN floor plan w/ ease of entertaining~FR features gas or wood burning FP & custom built-ins~PRIVATE screened porch~1st floor den/5th BR w/ full bath (ideal for nanny or multi-generational living)~Main level laundry w/ sink~LUXURIOUS mstr ensuite w/ sitting rm, built-ins, large WIC, refreshed SPA jetted tub~ENORMOUS lower level rec room w/ dry bar, large mirrored fitness rm, office/6th BR, utility rm w/ comml sink counters storage~Firepit overlooks LUSH mature landscaping~new 2-tier deck, bluestone patio~House has refreshed baths throughout, new carpet, LED lighting, inground sprinklers, RO water system, whole house HEPA air system, concrete drive, large walk in attic from master closet for storage~, radon system~Highly desirable and rated Forest Glen Elementary, Hadley Junior High and Glenbard West High School~ A 10+!
Property Specifics
| Single Family | |
| — | |
| Colonial | |
| 1989 | |
| Full | |
| — | |
| No | |
| 0.22 |
| Du Page | |
| Stacy Woods | |
| 100 / Annual | |
| None | |
| Lake Michigan | |
| Public Sewer, Sewer-Storm | |
| 10850614 | |
| 0502326015 |
Nearby Schools
| NAME: | DISTRICT: | DISTANCE: | |
|---|---|---|---|
|
Grade School
Forest Glen Elementary School |
41 | — | |
|
Middle School
Hadley Junior High School |
41 | Not in DB | |
|
High School
Glenbard West High School |
87 | Not in DB | |
Property History
| DATE: | EVENT: | PRICE: | SOURCE: |
|---|---|---|---|
| 30 Oct, 2020 | Sold | $625,000 | MRED MLS |
| 13 Sep, 2020 | Under contract | $639,800 | MRED MLS |
| 8 Sep, 2020 | Listed for sale | $639,800 | MRED MLS |































Room Specifics
Total Bedrooms: 5
Bedrooms Above Ground: 5
Bedrooms Below Ground: 0
Dimensions: —
Floor Type: Carpet
Dimensions: —
Floor Type: Carpet
Dimensions: —
Floor Type: Carpet
Dimensions: —
Floor Type: —
Full Bathrooms: 4
Bathroom Amenities: Whirlpool,Separate Shower,Double Sink
Bathroom in Basement: 0
Rooms: Office,Recreation Room,Exercise Room,Sitting Room,Bedroom 5,Foyer,Utility Room-Lower Level,Storage
Basement Description: Finished
Other Specifics
| 2.5 | |
| Concrete Perimeter | |
| Concrete | |
| Deck, Patio, Porch Screened, Brick Paver Patio, Storms/Screens | |
| Fenced Yard | |
| 87 X 114 | |
| Full | |
| Full | |
| Vaulted/Cathedral Ceilings, Bar-Dry, Hardwood Floors, First Floor Bedroom, In-Law Arrangement, First Floor Laundry, First Floor Full Bath, Built-in Features, Walk-In Closet(s) | |
| Dishwasher, Refrigerator, Washer, Dryer | |
| Not in DB | |
| Curbs, Sidewalks, Street Lights, Street Paved | |
| — | |
| — | |
| Wood Burning, Gas Log, Gas Starter |
Tax History
| Year | Property Taxes |
|---|---|
| 2020 | $14,806 |
Contact Agent
Nearby Similar Homes
Nearby Sold Comparables
Contact Agent
Listing Provided By
@properties










