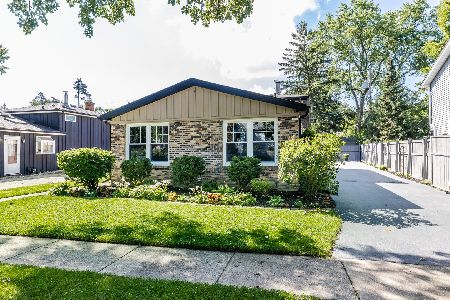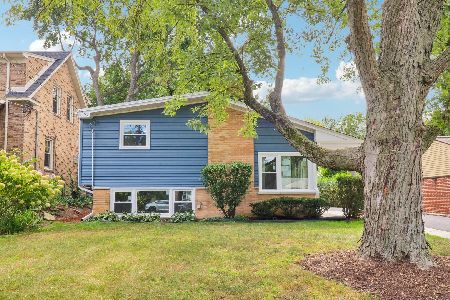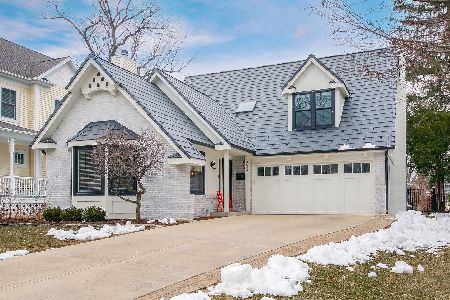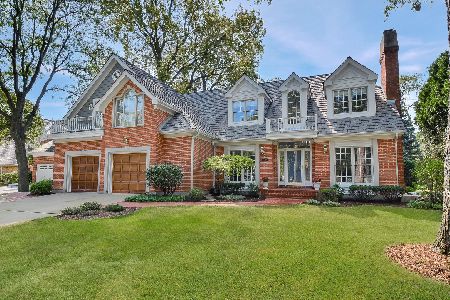433 Stagecoach Run, Glen Ellyn, Illinois 60137
$690,000
|
Sold
|
|
| Status: | Closed |
| Sqft: | 3,953 |
| Cost/Sqft: | $177 |
| Beds: | 4 |
| Baths: | 5 |
| Year Built: | 1994 |
| Property Taxes: | $16,270 |
| Days On Market: | 2865 |
| Lot Size: | 0,46 |
Description
This beautiful Custom Built Brick Home in Stacy Woods has so much to offer. The list is endless of all the special features including: open floor plan, chef's kitchen with large island and Thermador Commercial Grade 8 Burner Cooktop, high ceilings, first floor master suite with newly updated master bath, large private back yard, attached heated 3 car garage, first floor office/5th bedroom, 1st floor laundry room, and bonus office space on 2nd floor. The home has finished basement with heated floors and wet bar, full bathroom, and plenty of custom storage space. Blocks to Forest Glen Elementary and Stacy Park, approximately 1 mile to downtown Glen Ellyn, Stacy Woods is a premier street of quality built homes. This home has been meticulously maintained by original owner since built in 1993. At buyer's request, we are happy to share Community Newsletter which includes neighborhood news and events, such a wonderful place to call home, a true slice of Americana.
Property Specifics
| Single Family | |
| — | |
| Traditional | |
| 1994 | |
| Full | |
| — | |
| No | |
| 0.46 |
| Du Page | |
| — | |
| 100 / Annual | |
| Insurance | |
| Lake Michigan,Public | |
| Public Sewer | |
| 09853160 | |
| 0502324015 |
Nearby Schools
| NAME: | DISTRICT: | DISTANCE: | |
|---|---|---|---|
|
Grade School
Forest Glen Elementary School |
41 | — | |
|
Middle School
Hadley Junior High School |
41 | Not in DB | |
|
High School
Glenbard West High School |
87 | Not in DB | |
Property History
| DATE: | EVENT: | PRICE: | SOURCE: |
|---|---|---|---|
| 30 May, 2018 | Sold | $690,000 | MRED MLS |
| 15 Mar, 2018 | Under contract | $700,000 | MRED MLS |
| — | Last price change | $720,000 | MRED MLS |
| 9 Feb, 2018 | Listed for sale | $720,000 | MRED MLS |
Room Specifics
Total Bedrooms: 4
Bedrooms Above Ground: 4
Bedrooms Below Ground: 0
Dimensions: —
Floor Type: Carpet
Dimensions: —
Floor Type: Carpet
Dimensions: —
Floor Type: Carpet
Full Bathrooms: 5
Bathroom Amenities: Whirlpool,Separate Shower,Double Sink
Bathroom in Basement: 1
Rooms: Office,Breakfast Room,Loft,Recreation Room
Basement Description: Partially Finished
Other Specifics
| 3 | |
| — | |
| Brick | |
| Deck | |
| — | |
| 91X205X89X263 | |
| — | |
| Full | |
| Vaulted/Cathedral Ceilings, Skylight(s), Hardwood Floors, First Floor Bedroom, First Floor Laundry, First Floor Full Bath | |
| — | |
| Not in DB | |
| Sidewalks, Street Lights, Street Paved | |
| — | |
| — | |
| Wood Burning, Gas Starter |
Tax History
| Year | Property Taxes |
|---|---|
| 2018 | $16,270 |
Contact Agent
Nearby Similar Homes
Nearby Sold Comparables
Contact Agent
Listing Provided By
Baird & Warner











