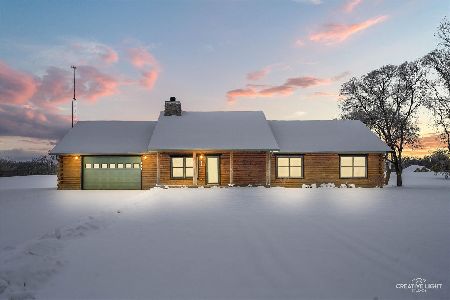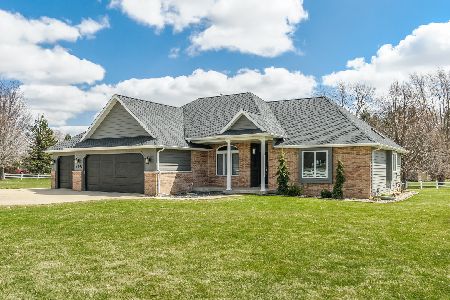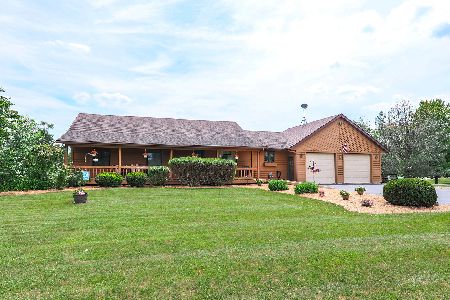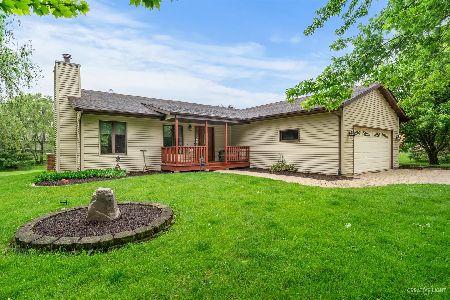4363 2925th Road, Sheridan, Illinois 60551
$259,200
|
Sold
|
|
| Status: | Closed |
| Sqft: | 1,882 |
| Cost/Sqft: | $139 |
| Beds: | 3 |
| Baths: | 4 |
| Year Built: | 1992 |
| Property Taxes: | $3,215 |
| Days On Market: | 2669 |
| Lot Size: | 0,99 |
Description
Well maintained ranch in desirable Potters Subdivision on 1 acre mature lot with trees and privacy. Enjoy sitting on your front porch or enjoy the backyard setting. Living room with hardwood and vaulted ceiling and fireplace leading to the 4 season room overlooking the back yard, garden, and deck, brick patio paver. Master bedroom with full bath, walk in closet, plus 2 more bedrooms on main floor and full bath. Updated kitchen with walk in pantry, eating area, dining room, 1st floor laundry and utility room, plus half bath, partially finished basement with additional bedrooms and den, family room/rec room, full bath, plus tons of storage. Outdoor shed, 2 1/2 car garage, Exterior freshly stained in 2018. New roof in 2010, furnace in 2016, water softener 2012, newer sump pump and added battery powered back up pump, sun room added 2010. All appliances stay. Come take a look and enjoy country living, Sandwich schools, close to everything!
Property Specifics
| Single Family | |
| — | |
| Ranch | |
| 1992 | |
| Full | |
| — | |
| No | |
| 0.99 |
| La Salle | |
| Potters | |
| 0 / Not Applicable | |
| None | |
| Private Well | |
| Septic-Private | |
| 10099499 | |
| 0525101010 |
Property History
| DATE: | EVENT: | PRICE: | SOURCE: |
|---|---|---|---|
| 11 Sep, 2007 | Sold | $245,000 | MRED MLS |
| 12 Aug, 2007 | Under contract | $255,900 | MRED MLS |
| — | Last price change | $259,900 | MRED MLS |
| 15 Dec, 2006 | Listed for sale | $269,900 | MRED MLS |
| 9 Nov, 2018 | Sold | $259,200 | MRED MLS |
| 10 Oct, 2018 | Under contract | $262,000 | MRED MLS |
| 1 Oct, 2018 | Listed for sale | $262,000 | MRED MLS |
Room Specifics
Total Bedrooms: 4
Bedrooms Above Ground: 3
Bedrooms Below Ground: 1
Dimensions: —
Floor Type: Carpet
Dimensions: —
Floor Type: Carpet
Dimensions: —
Floor Type: Vinyl
Full Bathrooms: 4
Bathroom Amenities: —
Bathroom in Basement: 1
Rooms: Den,Heated Sun Room,Foyer,Utility Room-1st Floor
Basement Description: Partially Finished
Other Specifics
| 2.5 | |
| Concrete Perimeter | |
| Concrete | |
| Deck, Porch, Storms/Screens | |
| — | |
| 186X234.14X186X234.14 | |
| Full | |
| Full | |
| — | |
| — | |
| Not in DB | |
| — | |
| — | |
| — | |
| Wood Burning |
Tax History
| Year | Property Taxes |
|---|---|
| 2007 | $4,175 |
| 2018 | $3,215 |
Contact Agent
Nearby Sold Comparables
Contact Agent
Listing Provided By
Swanson Real Estate








