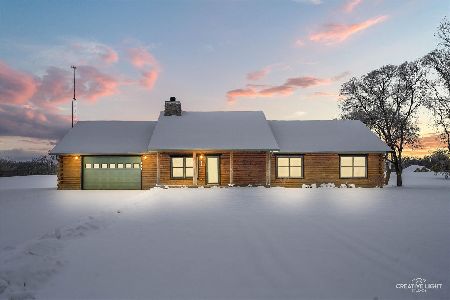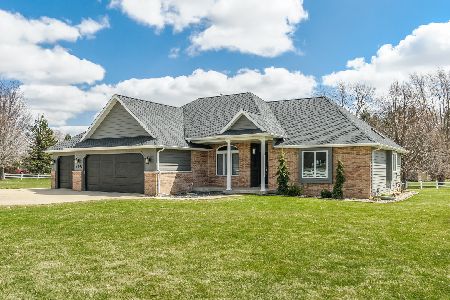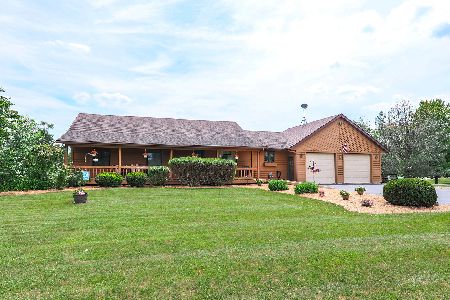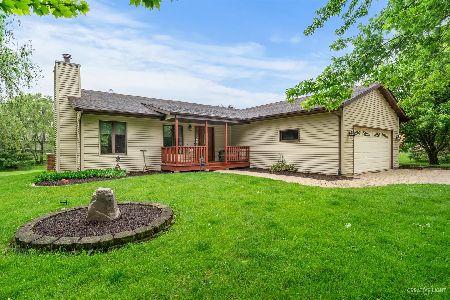4366 2925th Road, Sheridan, Illinois 60551
$451,100
|
Sold
|
|
| Status: | Closed |
| Sqft: | 2,100 |
| Cost/Sqft: | $207 |
| Beds: | 3 |
| Baths: | 3 |
| Year Built: | 1995 |
| Property Taxes: | $8,143 |
| Days On Market: | 616 |
| Lot Size: | 1,17 |
Description
I've been told that the desirable Potters subdivision has amazing sunrises and this home is situated just so that I'd bet it has great sunsets as well*Discover your dream home in this spacious 4 bedroom, 3 bath property in the Sandwich School District*Boasting 2,100 square feet of above-grade living space, this home offers the perfect blend of comfort and style*Everyone loves a 3 car garage and there's a 16X16 shed on concrete with an overhead door that is so convenient for storing your toys*This home features a cute front porch overlooking a serene pond and is the perfect spot for sipping coffee in the morning and the deck is ideal for relaxing or entertaining guests*The greenhouse and garden area offers a unique space for the gardening enthusiasts*Volume ceilings, 6 panel doors, hardwood floors, crown molding, finished English basement, beautiful spa-like master bath, first floor laundry, split floor plan and fully fenced yard are all the bonuses included! Your dream home awaits!!
Property Specifics
| Single Family | |
| — | |
| — | |
| 1995 | |
| — | |
| — | |
| No | |
| 1.17 |
| — | |
| Potters | |
| 0 / Not Applicable | |
| — | |
| — | |
| — | |
| 12058809 | |
| 0525101011 |
Nearby Schools
| NAME: | DISTRICT: | DISTANCE: | |
|---|---|---|---|
|
Grade School
Lynn G Haskin Elementary School |
430 | — | |
|
Middle School
Sandwich Middle School |
430 | Not in DB | |
|
High School
Sandwich Community High School |
430 | Not in DB | |
Property History
| DATE: | EVENT: | PRICE: | SOURCE: |
|---|---|---|---|
| 1 Jun, 2021 | Sold | $387,500 | MRED MLS |
| 6 Apr, 2021 | Under contract | $394,900 | MRED MLS |
| 3 Apr, 2021 | Listed for sale | $394,900 | MRED MLS |
| 8 Jul, 2024 | Sold | $451,100 | MRED MLS |
| 4 Jun, 2024 | Under contract | $435,000 | MRED MLS |
| 15 May, 2024 | Listed for sale | $435,000 | MRED MLS |
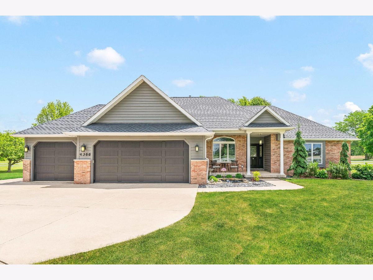
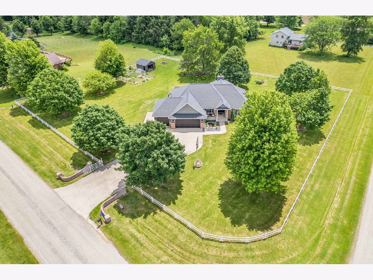
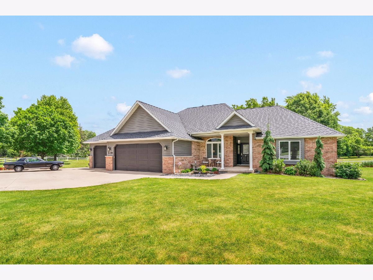
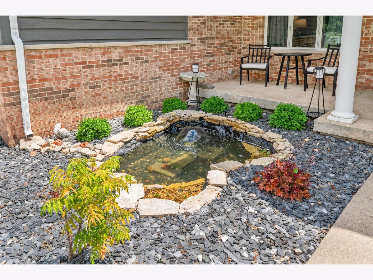
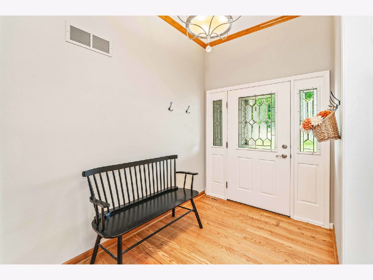
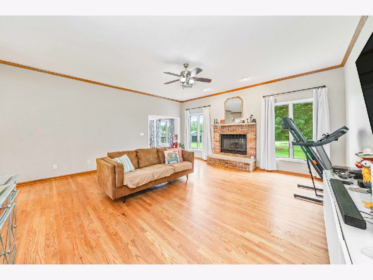
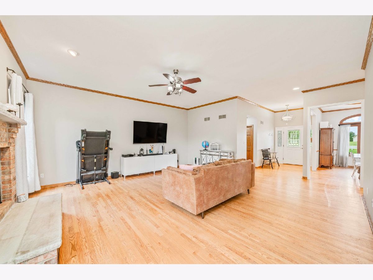
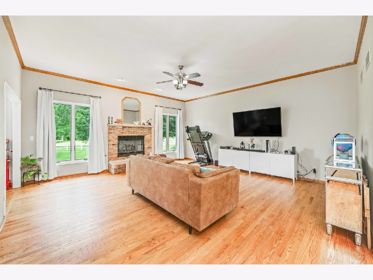
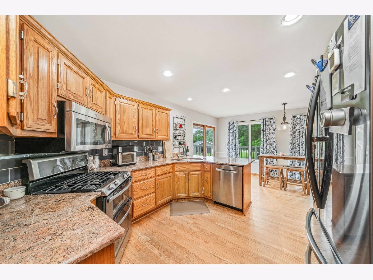
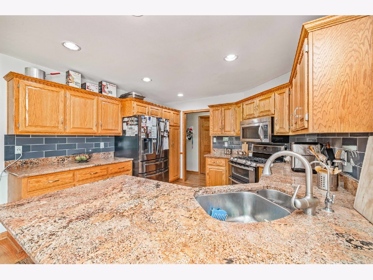
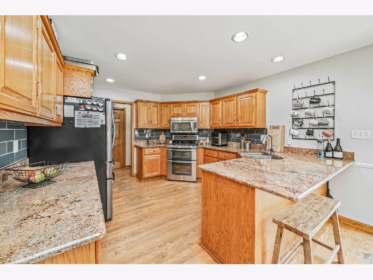
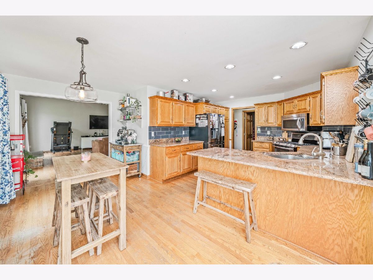
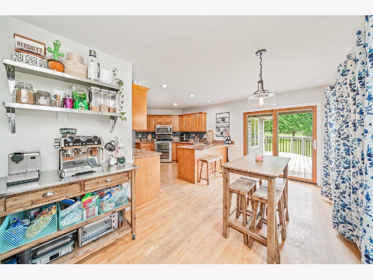
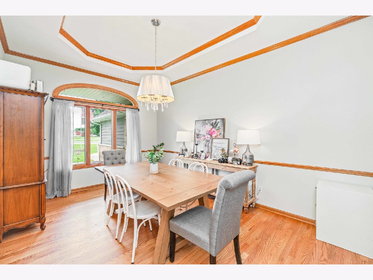
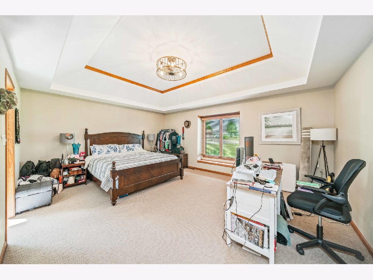
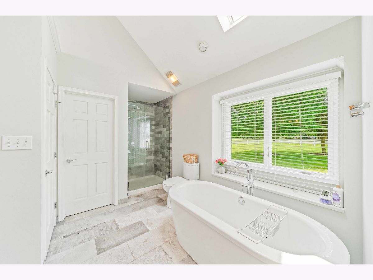
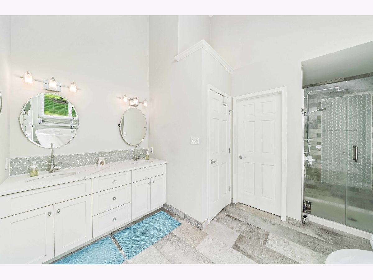
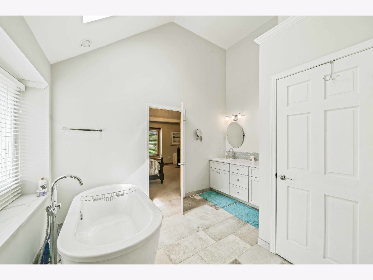
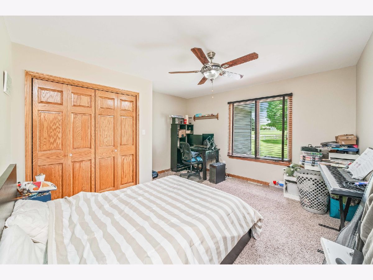
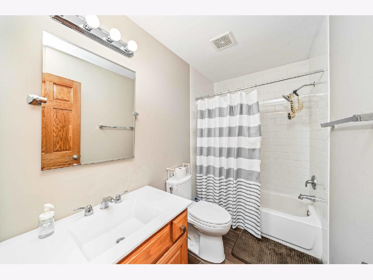
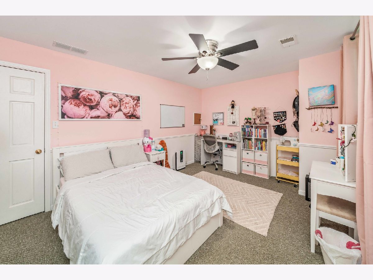
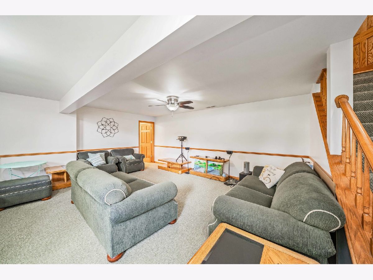
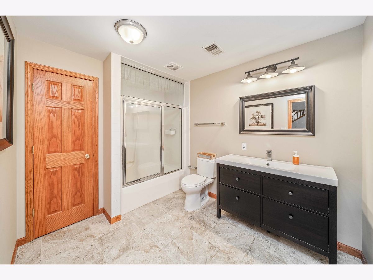
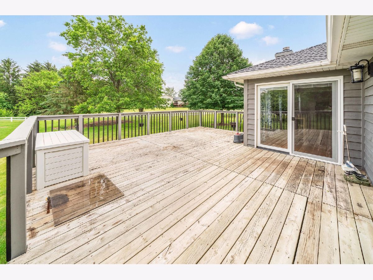
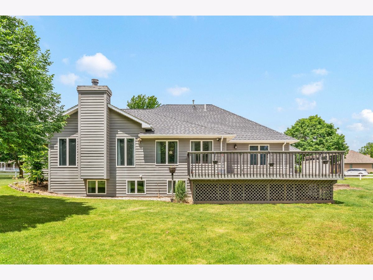
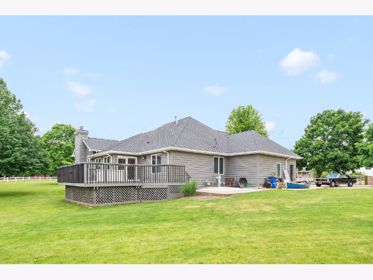
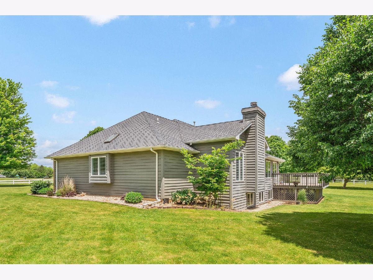
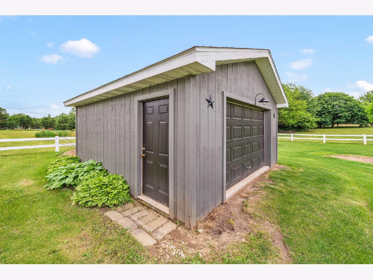
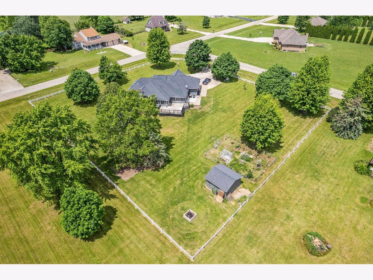
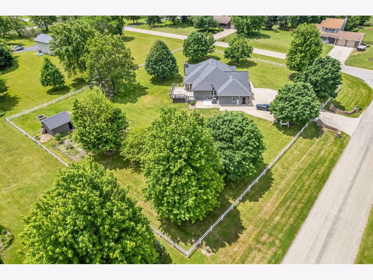
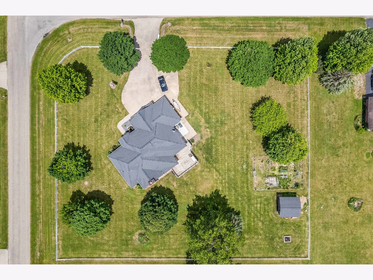
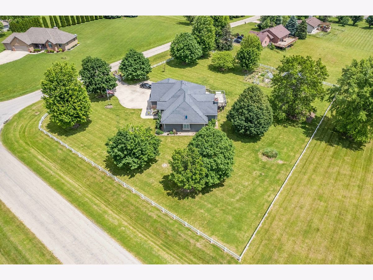
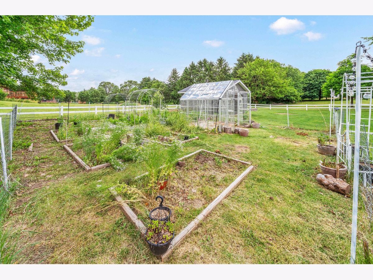
Room Specifics
Total Bedrooms: 4
Bedrooms Above Ground: 3
Bedrooms Below Ground: 1
Dimensions: —
Floor Type: —
Dimensions: —
Floor Type: —
Dimensions: —
Floor Type: —
Full Bathrooms: 3
Bathroom Amenities: Separate Shower,Steam Shower,Garden Tub
Bathroom in Basement: 1
Rooms: —
Basement Description: Partially Finished
Other Specifics
| 3 | |
| — | |
| Concrete | |
| — | |
| — | |
| 216X203X246X182 | |
| — | |
| — | |
| — | |
| — | |
| Not in DB | |
| — | |
| — | |
| — | |
| — |
Tax History
| Year | Property Taxes |
|---|---|
| 2021 | $6,442 |
| 2024 | $8,143 |
Contact Agent
Nearby Sold Comparables
Contact Agent
Listing Provided By
Coldwell Banker Real Estate Group

