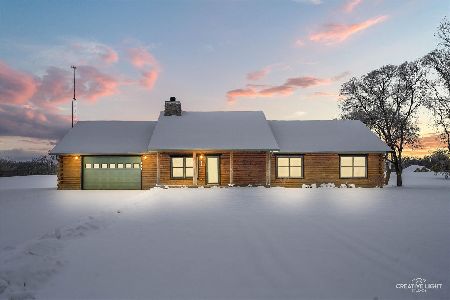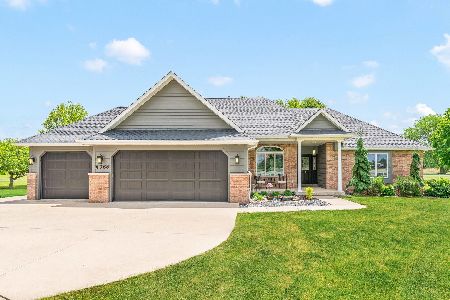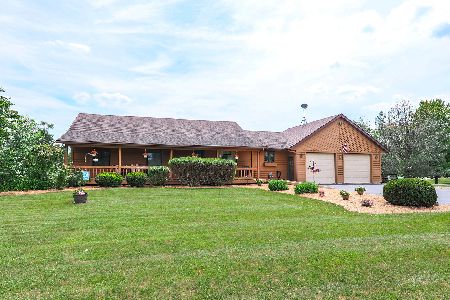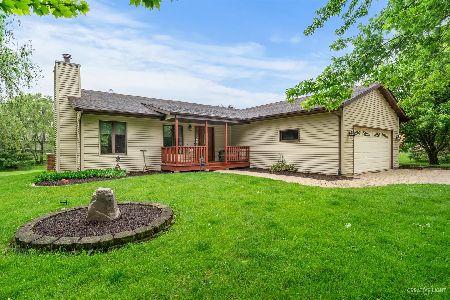4366 2925th Road, Sheridan, Illinois 60551
$387,500
|
Sold
|
|
| Status: | Closed |
| Sqft: | 2,100 |
| Cost/Sqft: | $188 |
| Beds: | 3 |
| Baths: | 3 |
| Year Built: | 1998 |
| Property Taxes: | $6,442 |
| Days On Market: | 1754 |
| Lot Size: | 1,17 |
Description
This fine home will not disappoint! Impeccable sprawling ranch home with an English basement sits on over an acre just south of Sandwich. Quality windows and construction throughout. Crown molding accents many parts of this fine home. Spacious welcoming foyer greets you as you overlook the very large Living room warmed by the beautiful fireplace and an accented the flawless hardwood floors. Ample sized Dining room. Kitchen features custom cabinets and granite counters includes all the upgraded appliances. Master suite is large enough for all your special bedroom furniture. Leading to the newly updated master bath with gorgeous soaking tub and walk-in shower. And plenty of closet space for all. Split bedroom plan offers two more bedrooms on the opposite side of the home and another updated hall bathroom. Extra wide stairway leads to the English basement with another large family room, rec area. Huge bedroom and another full bathroom. Large raised deck and patio overlooking the spacious yard. Don't worry there is still a huge unfinished area for all your storage needs. Oversized 3 car garage, with extra wide and tall overhead doors. Huge concrete driveway. Raised deck and patio. 16'X16' storage shed with concrete floor and overhead door. This entire property is well landscaped and has perimeter low maintenance fencing. Home is serviced by natural gas . And is located in the Sandwich School District. This is the perfect example of Pride in Ownership. Inside and outside so tastefully done and meticulously cared for. This could very well be the home you have been waiting for. Recent updates include the roof 2017, water softener, water heater ,exterior and interior paint as well as the bathrooms.
Property Specifics
| Single Family | |
| — | |
| Ranch | |
| 1998 | |
| Full,English | |
| — | |
| No | |
| 1.17 |
| La Salle | |
| Potters | |
| 0 / Not Applicable | |
| None | |
| Private Well | |
| Septic-Private | |
| 11041533 | |
| 0525101011 |
Nearby Schools
| NAME: | DISTRICT: | DISTANCE: | |
|---|---|---|---|
|
Grade School
Lynn G Haskin Elementary School |
430 | — | |
|
Middle School
Sandwich Middle School |
430 | Not in DB | |
|
High School
Sandwich Community High School |
430 | Not in DB | |
Property History
| DATE: | EVENT: | PRICE: | SOURCE: |
|---|---|---|---|
| 1 Jun, 2021 | Sold | $387,500 | MRED MLS |
| 6 Apr, 2021 | Under contract | $394,900 | MRED MLS |
| 3 Apr, 2021 | Listed for sale | $394,900 | MRED MLS |
| 8 Jul, 2024 | Sold | $451,100 | MRED MLS |
| 4 Jun, 2024 | Under contract | $435,000 | MRED MLS |
| 15 May, 2024 | Listed for sale | $435,000 | MRED MLS |
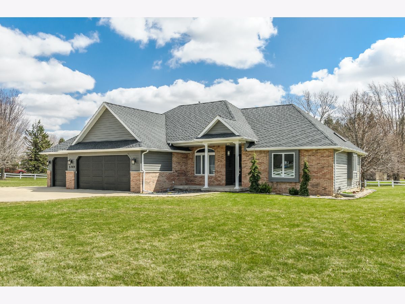
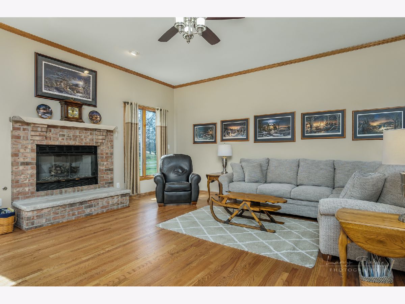
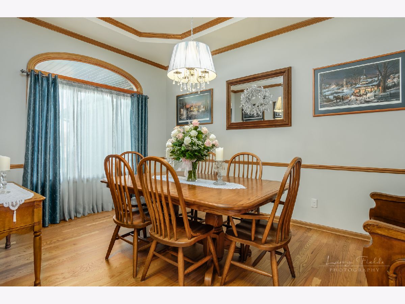
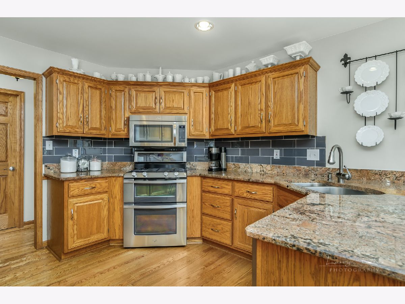
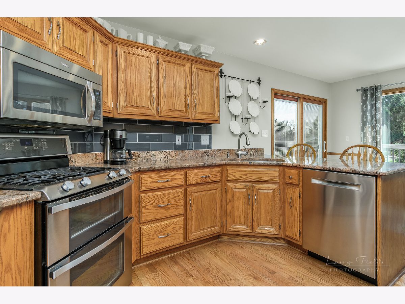
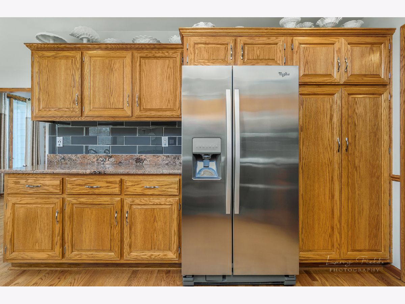
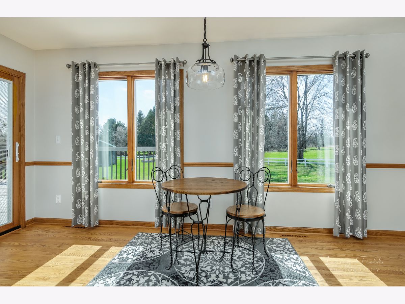
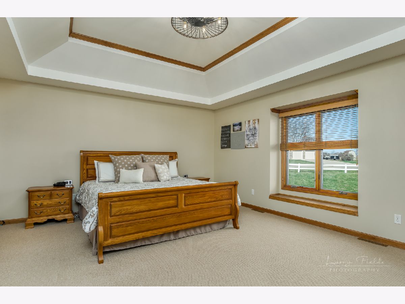
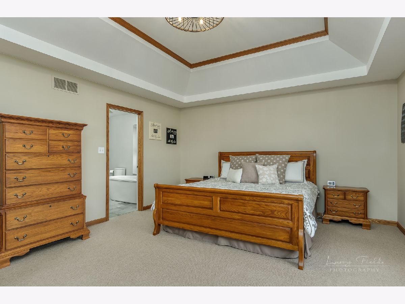
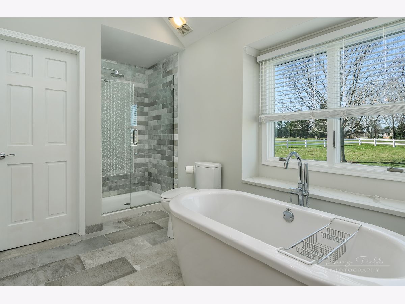
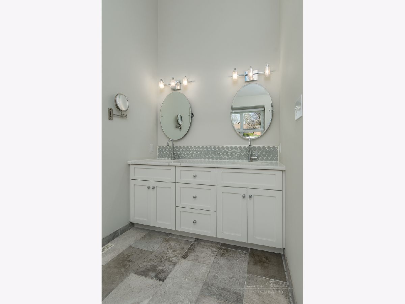
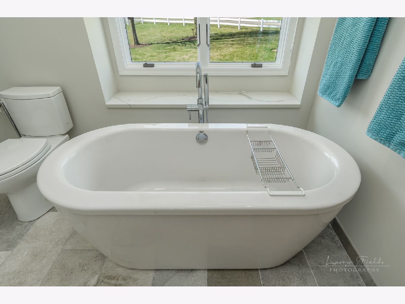
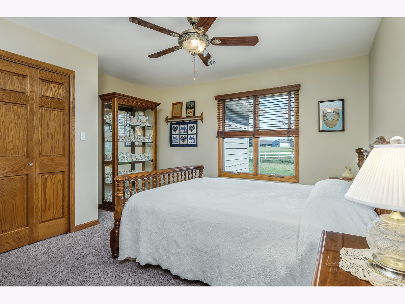
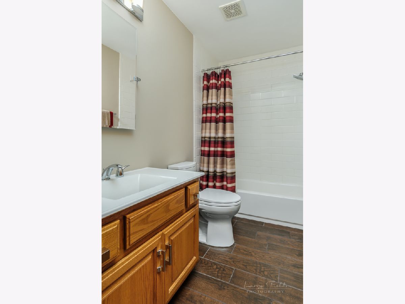
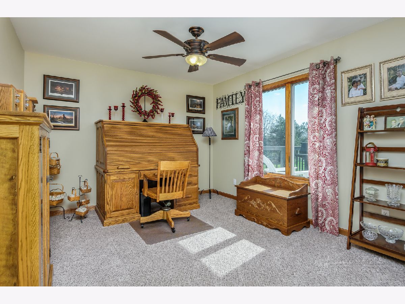
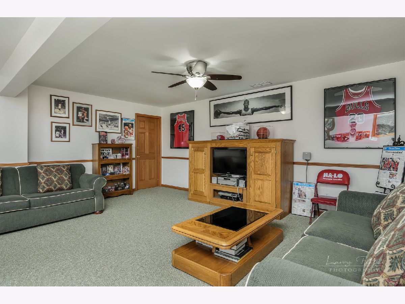
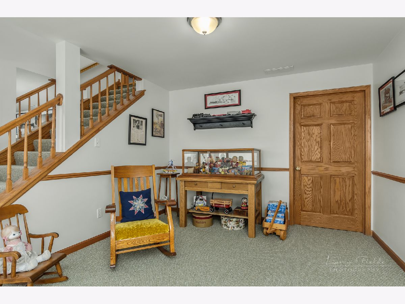
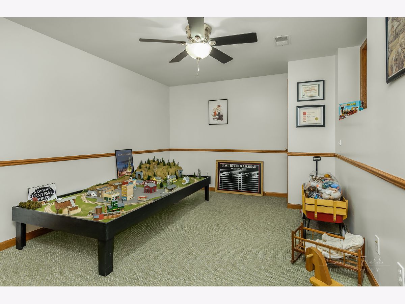
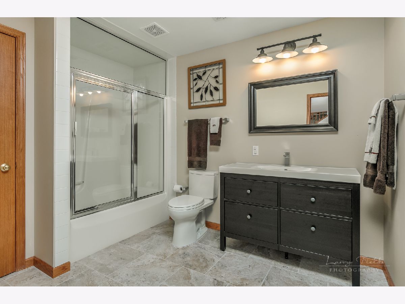
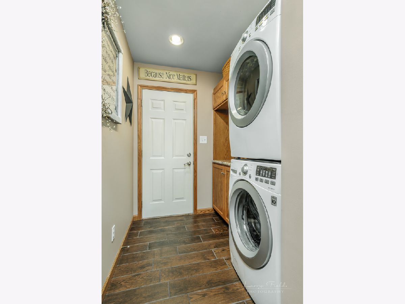
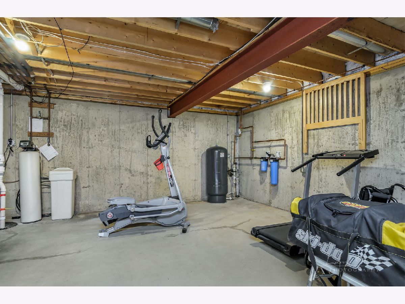
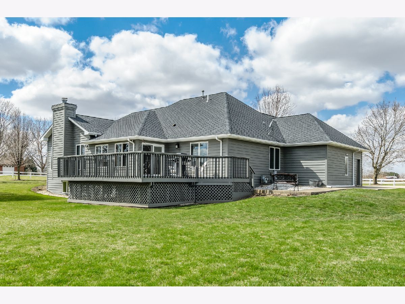
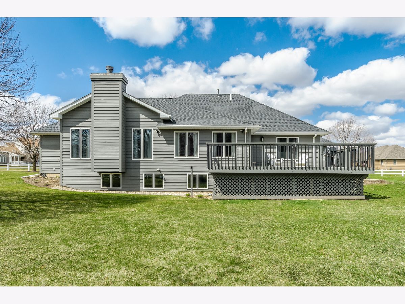
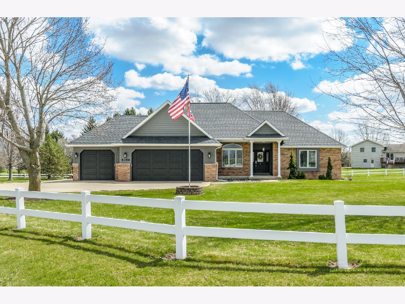
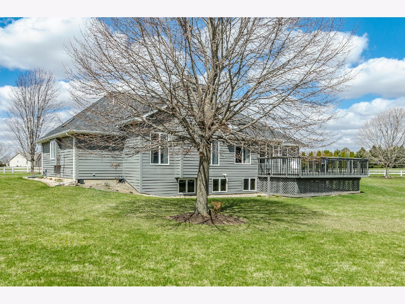
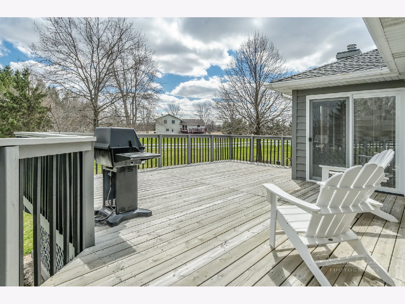
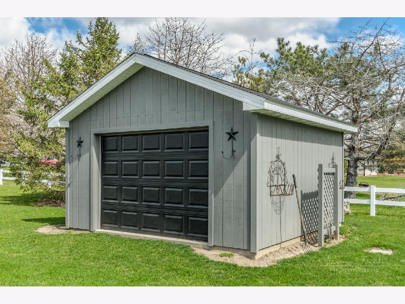
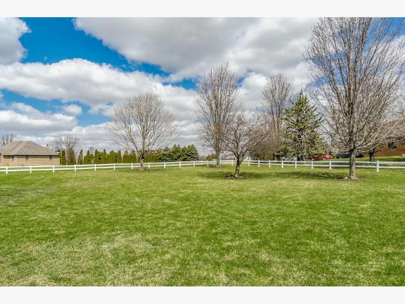
Room Specifics
Total Bedrooms: 4
Bedrooms Above Ground: 3
Bedrooms Below Ground: 1
Dimensions: —
Floor Type: Carpet
Dimensions: —
Floor Type: Carpet
Dimensions: —
Floor Type: Carpet
Full Bathrooms: 3
Bathroom Amenities: Separate Shower,Steam Shower,Garden Tub
Bathroom in Basement: 1
Rooms: Foyer,Recreation Room
Basement Description: Partially Finished
Other Specifics
| 3 | |
| Concrete Perimeter | |
| Concrete | |
| Deck, Patio | |
| Corner Lot | |
| 216X203X246X182 | |
| — | |
| Full | |
| Vaulted/Cathedral Ceilings, Skylight(s), Hardwood Floors, First Floor Bedroom, First Floor Laundry, First Floor Full Bath, Built-in Features, Walk-In Closet(s), Ceiling - 9 Foot, Special Millwork | |
| Range, Microwave, Dishwasher, Refrigerator | |
| Not in DB | |
| — | |
| — | |
| — | |
| Wood Burning, Gas Log |
Tax History
| Year | Property Taxes |
|---|---|
| 2021 | $6,442 |
| 2024 | $8,143 |
Contact Agent
Nearby Sold Comparables
Contact Agent
Listing Provided By
Swanson Real Estate

