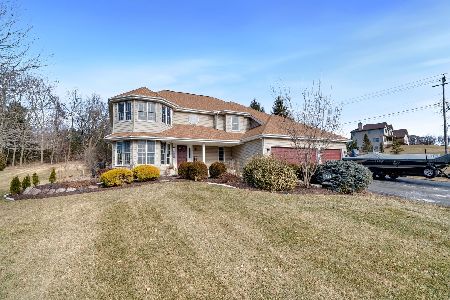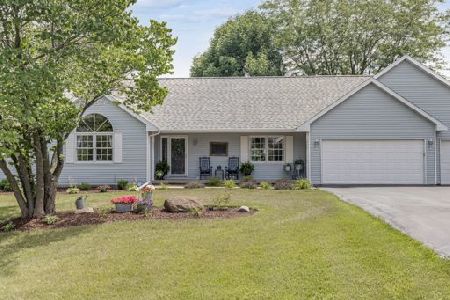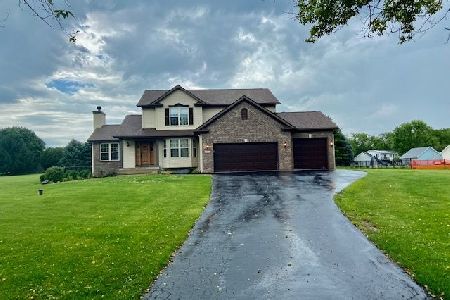4369 Open View Drive, Byron, Illinois 61010
$333,000
|
Sold
|
|
| Status: | Closed |
| Sqft: | 3,512 |
| Cost/Sqft: | $97 |
| Beds: | 4 |
| Baths: | 4 |
| Year Built: | 1994 |
| Property Taxes: | $6,025 |
| Days On Market: | 1772 |
| Lot Size: | 1,00 |
Description
GORGEOUS HOME W/OVER 3,500 SF FINISHED SPACE, SPECTACULAR LANDSCAPING, FULL WALKOUT, & AN AMAZING OUTDOOR SPACE THAT YOU WILL BE PROUD TO CALL HOME! Heated 3 car garage w/11' ceiling. Beautiful hardwood floors (half orig & half 5 yrs old). Kitchen was renovated in 2014 & boasts SS appliance, granite, island, LVT floor, & tile backsplash. Formal & informal dining. French doors to a formal LR. Family room w/fireplace & doors that lead to the upper deck that looks over the back yard & makes a great entertaining space w/33' round pool w/deck redone 2 yrs ago, play area, shed, fire pit, garden, & LL patio. 2nd floor laundry as well as W/D connections on main level. Lovely screened porch. Bathrooms had cosmetic renovations. MBR w/WIC & full BA. Skylights in UL baths & laundry. Mud room. Finished rec room, full BA, & office in walkout LL w/sliders to LL patio. Windows 2 yrs old, roof & siding 5 yrs. Tankless water heater, invisible dog fence, sprinkler system. WAY TOO MANY FEATURES TO LIST!
Property Specifics
| Single Family | |
| — | |
| — | |
| 1994 | |
| Full | |
| — | |
| No | |
| 1 |
| Ogle | |
| — | |
| 0 / Not Applicable | |
| None | |
| Private Well | |
| Septic-Private | |
| 11064632 | |
| 05203260120000 |
Nearby Schools
| NAME: | DISTRICT: | DISTANCE: | |
|---|---|---|---|
|
Grade School
Mary Morgan Elementary School |
226 | — | |
|
Middle School
Byron Middle School |
226 | Not in DB | |
|
High School
Byron High School |
226 | Not in DB | |
Property History
| DATE: | EVENT: | PRICE: | SOURCE: |
|---|---|---|---|
| 23 Jun, 2021 | Sold | $333,000 | MRED MLS |
| 27 Apr, 2021 | Under contract | $340,000 | MRED MLS |
| 23 Apr, 2021 | Listed for sale | $340,000 | MRED MLS |
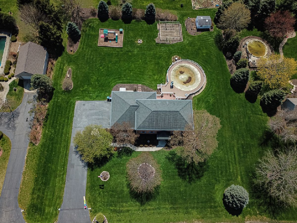
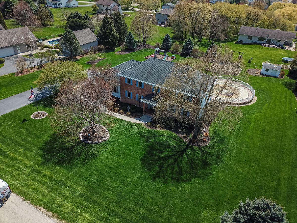
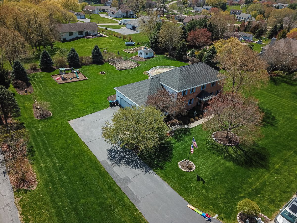
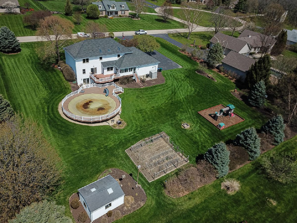
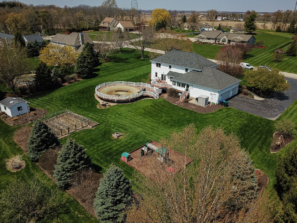
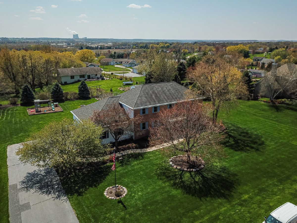
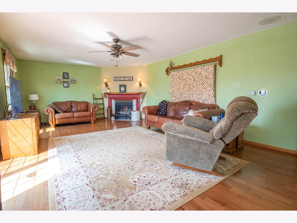
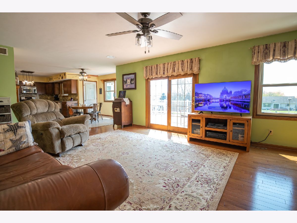
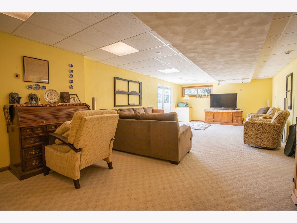
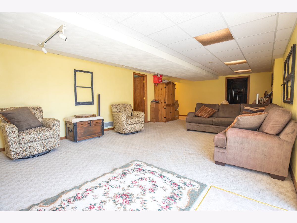
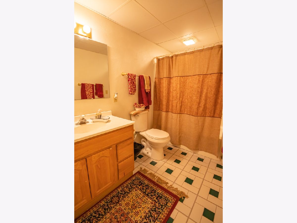
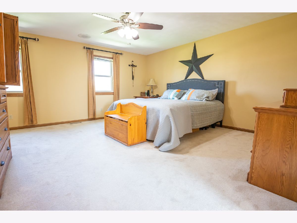
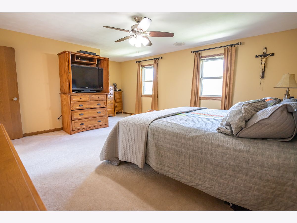
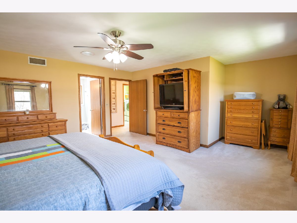
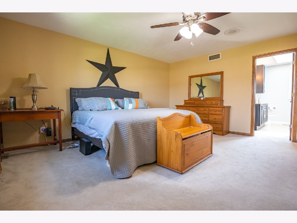
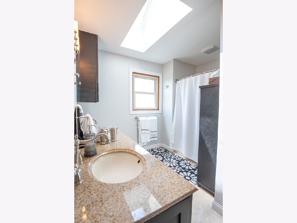
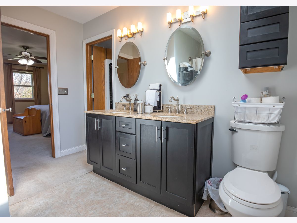
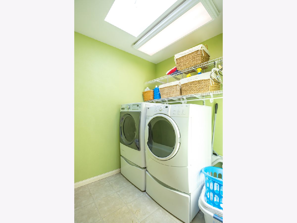
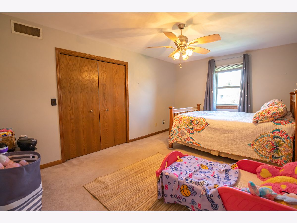
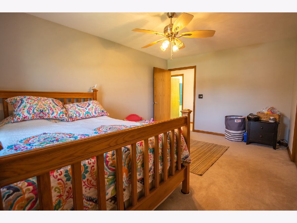
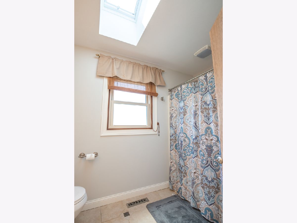
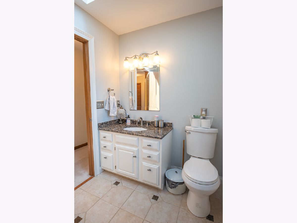
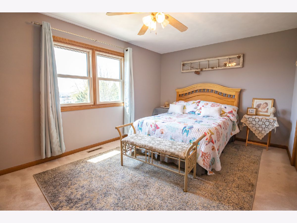
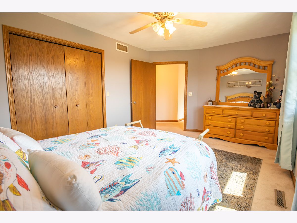
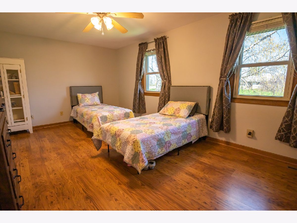
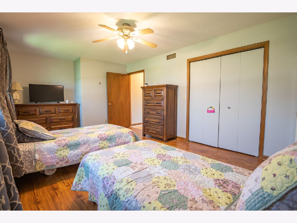
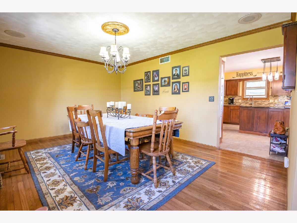
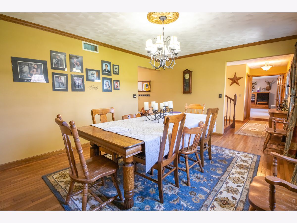
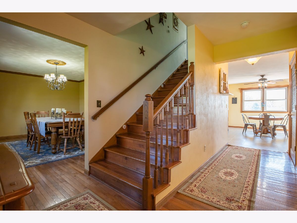
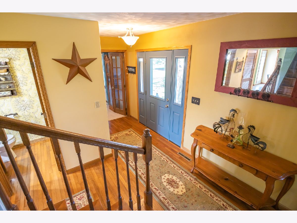
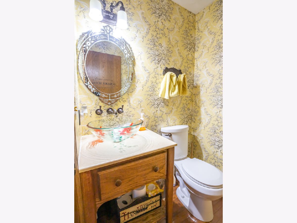
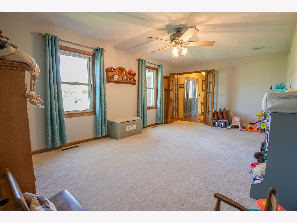
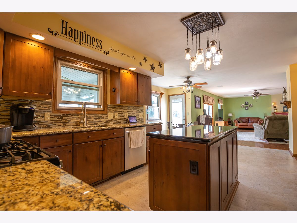
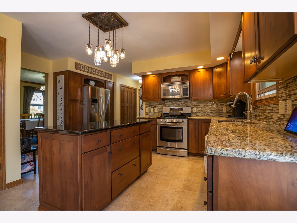
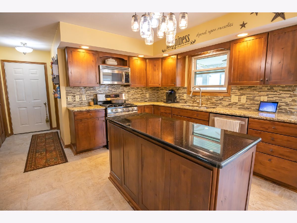
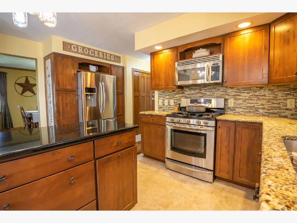
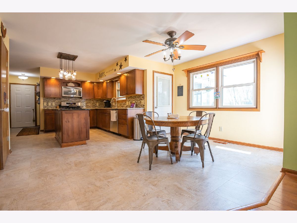
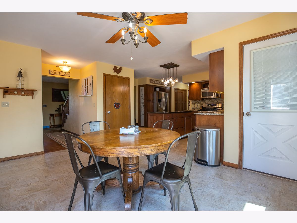
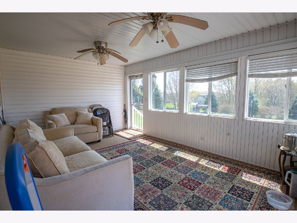
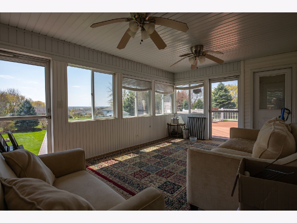
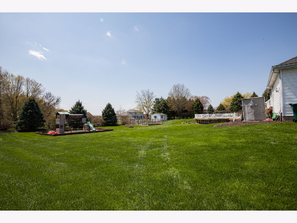
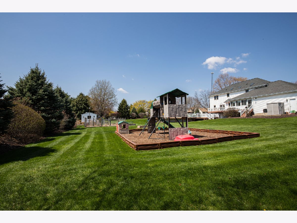
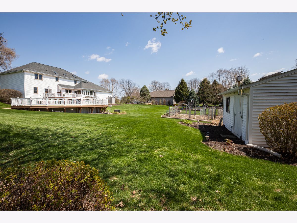
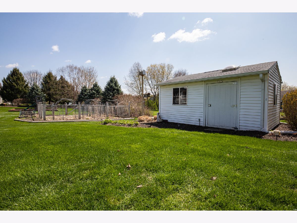
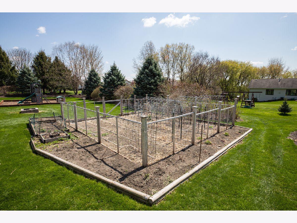
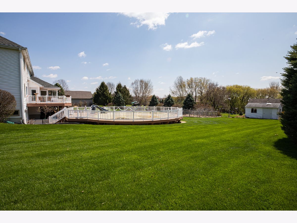
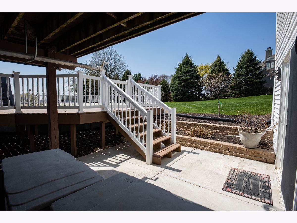
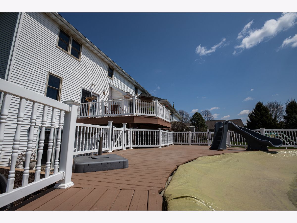
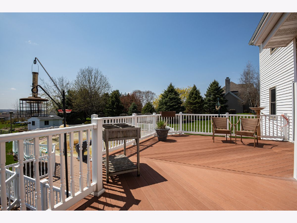
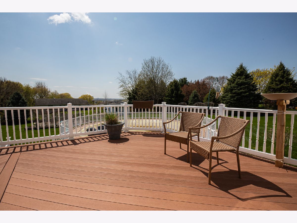
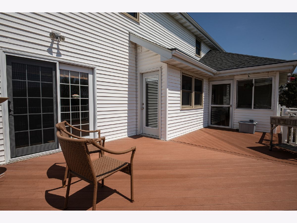
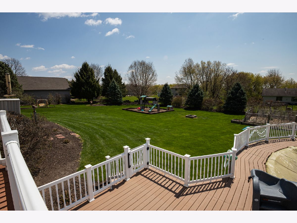
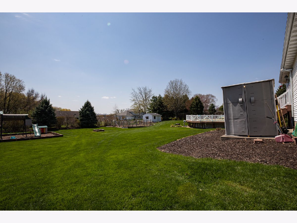
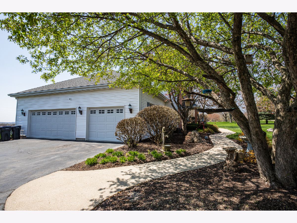
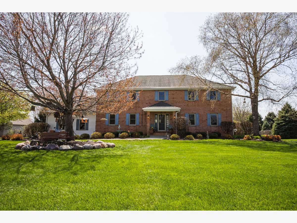
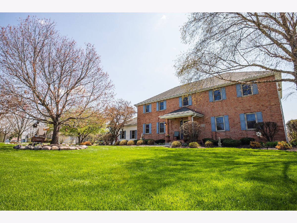
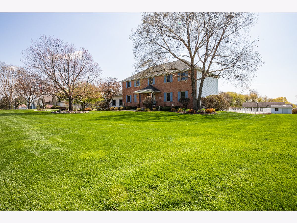
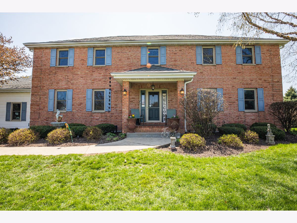
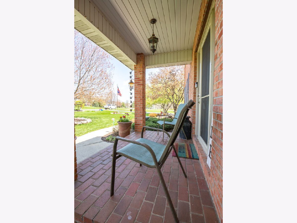
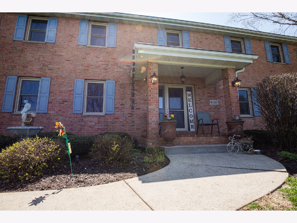
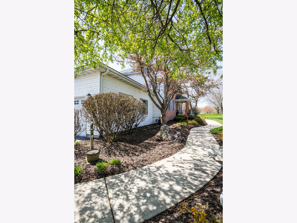
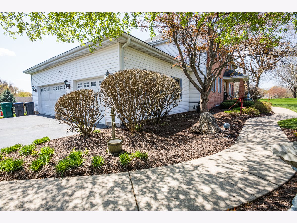
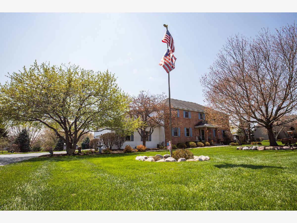
Room Specifics
Total Bedrooms: 4
Bedrooms Above Ground: 4
Bedrooms Below Ground: 0
Dimensions: —
Floor Type: —
Dimensions: —
Floor Type: —
Dimensions: —
Floor Type: —
Full Bathrooms: 4
Bathroom Amenities: —
Bathroom in Basement: 1
Rooms: Office,Recreation Room,Mud Room,Screened Porch
Basement Description: Partially Finished
Other Specifics
| 3 | |
| — | |
| — | |
| Deck, Patio, Porch, Porch Screened, Above Ground Pool, Fire Pit, Invisible Fence | |
| — | |
| 192.00 X 226.00 | |
| — | |
| Full | |
| Skylight(s), Hardwood Floors, First Floor Laundry, Second Floor Laundry, Walk-In Closet(s), Some Carpeting, Some Wood Floors, Granite Counters, Separate Dining Room, Some Wall-To-Wall Cp | |
| Range, Microwave, Dishwasher, Refrigerator | |
| Not in DB | |
| — | |
| — | |
| — | |
| — |
Tax History
| Year | Property Taxes |
|---|---|
| 2021 | $6,025 |
Contact Agent
Nearby Sold Comparables
Contact Agent
Listing Provided By
Keller Williams Realty Signature

