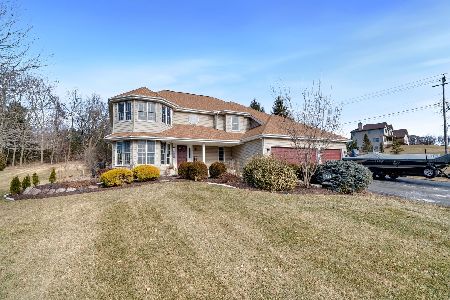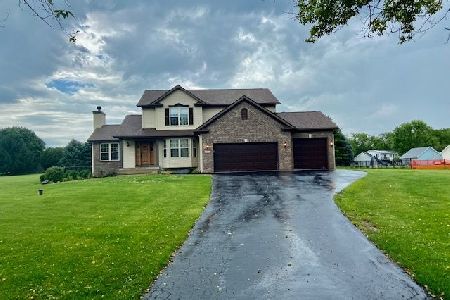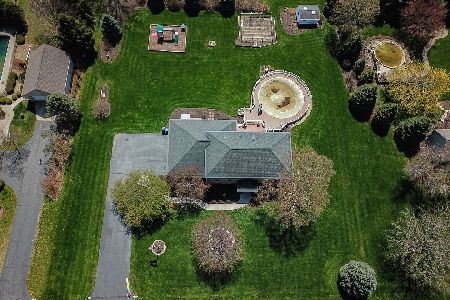4441 Open View Drive, Byron, Illinois 61010
$390,000
|
Sold
|
|
| Status: | Closed |
| Sqft: | 2,784 |
| Cost/Sqft: | $133 |
| Beds: | 3 |
| Baths: | 3 |
| Year Built: | 1993 |
| Property Taxes: | $5,835 |
| Days On Market: | 939 |
| Lot Size: | 1,00 |
Description
This stunning 5 bedroom, 2.5 baths with 5 car attached and 2 car detached garage home sits on 1 acre. The cook will love the kitchen, the car lover will be crazy for the garages. A sprawling ranch, uniquely designed, custom built. Located on a beautiful cul de sac in a prestigious subdivision. Open concept kitchen/dining/family room w/vaulted ceilings. Kitchen boasts large island, extra tall kitchen cabinets, pantry w/roll out shelves, a bay window above the sink looks out to a large backyard. Patio doors to the back deck. Spacious formal living room w/vaulted ceilings will fit your 9 ft. Christmas tree. Tons of natural light throughout. Master bedroom with tray ceilings walk in closet and private bathroom. 2 additional bedrooms on the main floor, a full bath off hallway. 1st floor laundry room with a half bath. Formal living rom with eyebrow window, family room area off dining area. Open, wide interior stairway to the lower level. Maintenance free composite deck. 5 car attached heated garage, spotless, newly epoxied floor and recessed lighting. The garage has a wall of windows overlooking the back yard that brings in natural light. You can walk out to the back deck from the garage. There is a double side door from the garage to a pad along the side of the garage suitable to park a recreational vehicle or boat. Storage for more toys in your 2.5 car detached garage has a new roof and siding. There is a wide stairway from the garage to a full lower level basement. The first room has a special TSR finished floor and built in storage cabinets there is an additional storage room, 2 additional bedrooms with escape windows. Laundry hookups and plumbing for additional bath downstairs. The house has been freshly painted, new flooring and completely updated. You will love the cleanliness and freshness of this home.
Property Specifics
| Single Family | |
| — | |
| — | |
| 1993 | |
| — | |
| — | |
| No | |
| 1 |
| Ogle | |
| — | |
| — / Not Applicable | |
| — | |
| — | |
| — | |
| 11850383 | |
| 05203260140000 |
Nearby Schools
| NAME: | DISTRICT: | DISTANCE: | |
|---|---|---|---|
|
Grade School
Mary Morgan Elementary School |
226 | — | |
|
Middle School
Byron Middle School |
226 | Not in DB | |
|
High School
Byron High School |
226 | Not in DB | |
Property History
| DATE: | EVENT: | PRICE: | SOURCE: |
|---|---|---|---|
| 11 Jul, 2019 | Sold | $240,000 | MRED MLS |
| 23 May, 2019 | Under contract | $244,000 | MRED MLS |
| 21 May, 2019 | Listed for sale | $244,000 | MRED MLS |
| 26 Sep, 2023 | Sold | $390,000 | MRED MLS |
| 8 Aug, 2023 | Under contract | $369,900 | MRED MLS |
| 4 Aug, 2023 | Listed for sale | $369,900 | MRED MLS |
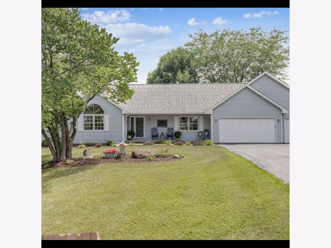
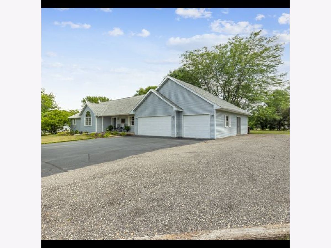
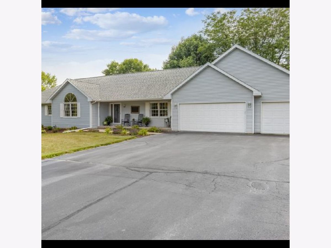
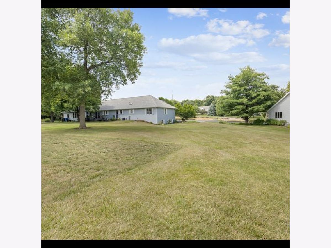
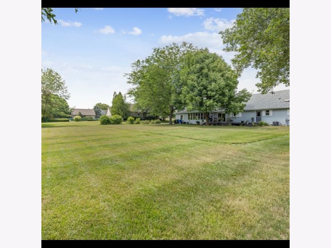
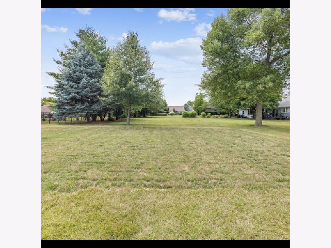
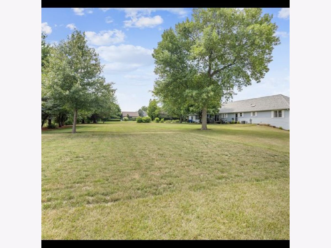
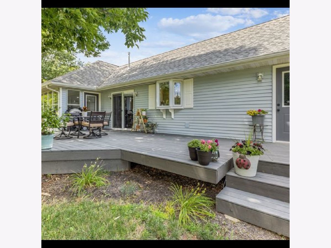
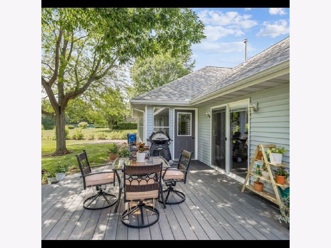
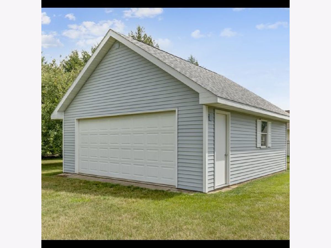
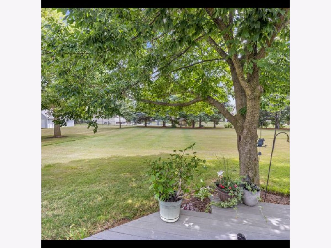
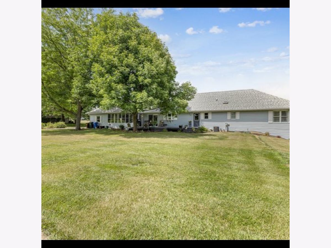
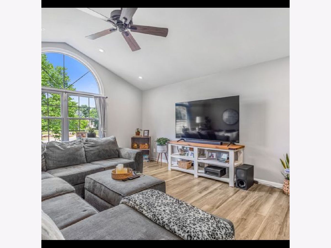
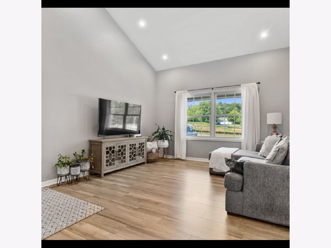
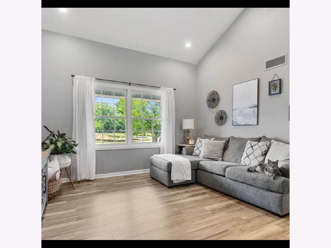
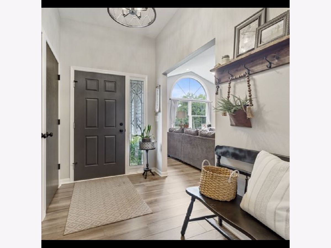
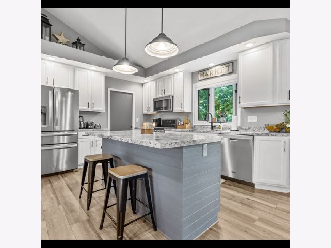
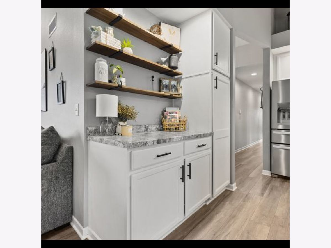
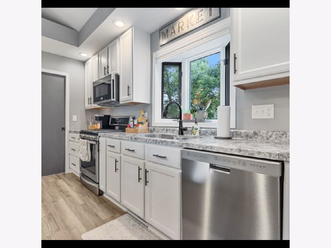
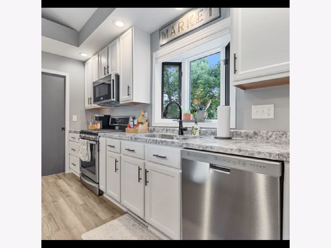
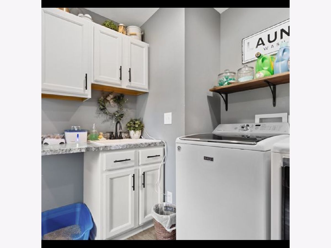
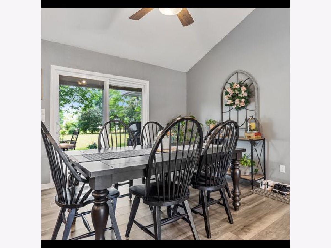
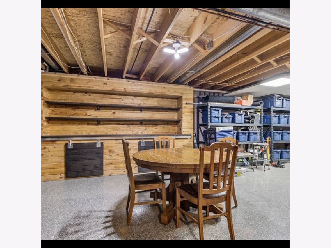
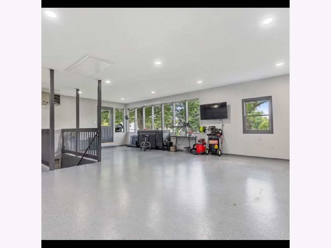
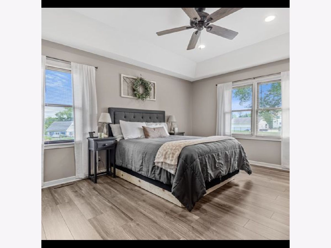
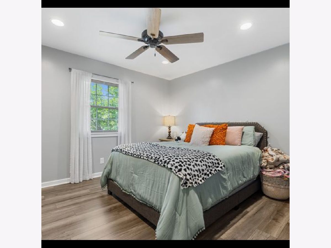
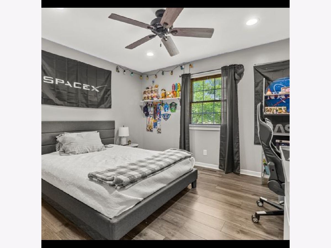
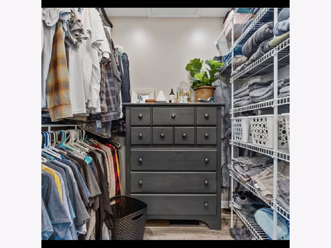
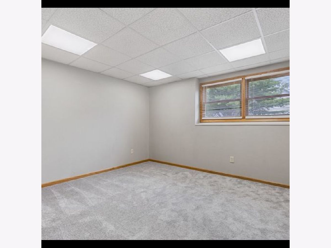
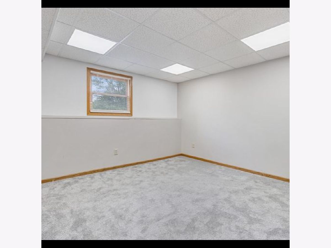
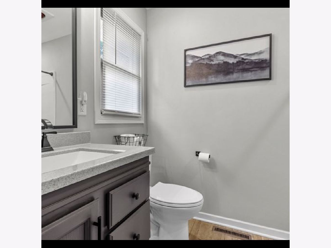
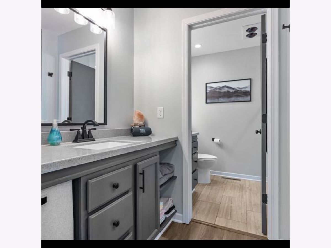
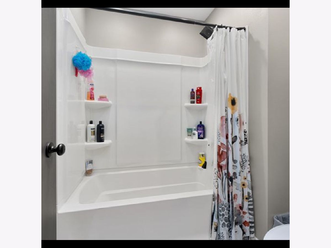
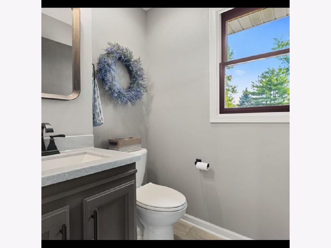
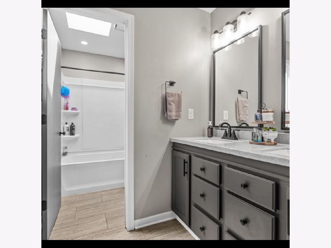
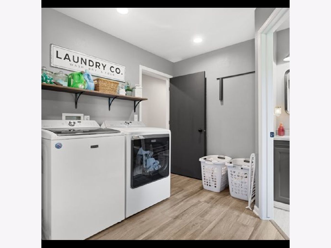
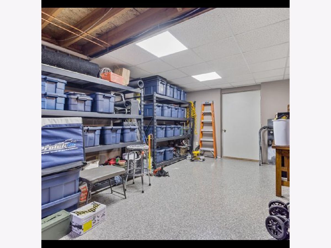
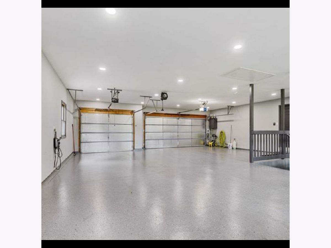
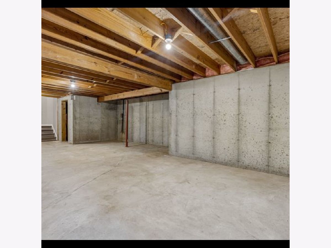
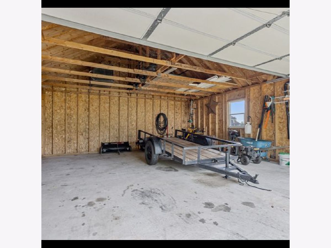
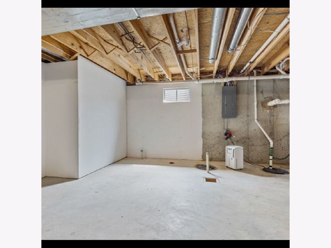
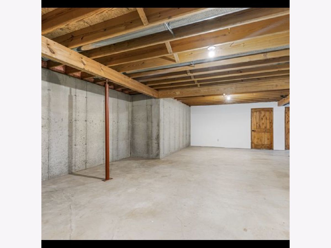
Room Specifics
Total Bedrooms: 5
Bedrooms Above Ground: 3
Bedrooms Below Ground: 2
Dimensions: —
Floor Type: —
Dimensions: —
Floor Type: —
Dimensions: —
Floor Type: —
Dimensions: —
Floor Type: —
Full Bathrooms: 3
Bathroom Amenities: —
Bathroom in Basement: 0
Rooms: —
Basement Description: Partially Finished
Other Specifics
| 7 | |
| — | |
| — | |
| — | |
| — | |
| 121.66X226.94X252.13X287.2 | |
| — | |
| — | |
| — | |
| — | |
| Not in DB | |
| — | |
| — | |
| — | |
| — |
Tax History
| Year | Property Taxes |
|---|---|
| 2019 | $5,198 |
| 2023 | $5,835 |
Contact Agent
Nearby Sold Comparables
Contact Agent
Listing Provided By
Re/Max Property Source

