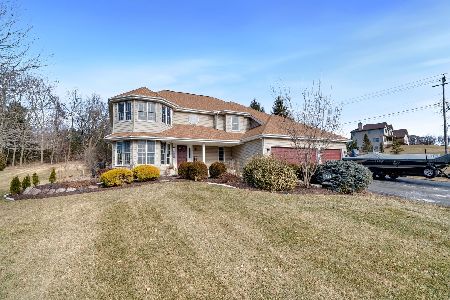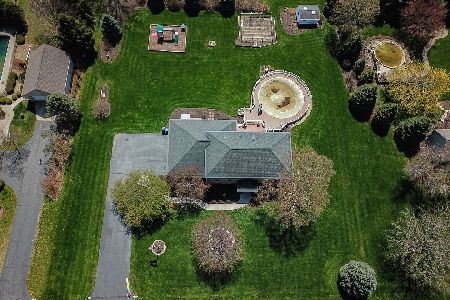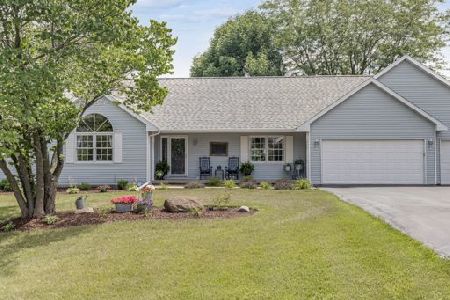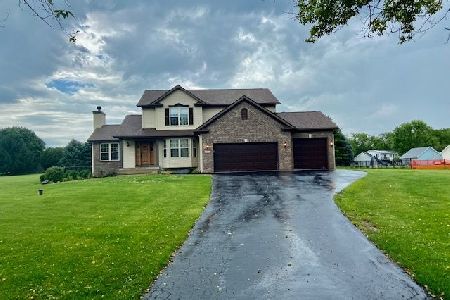4412 Open View Drive, Byron, Illinois 61010
$285,000
|
Sold
|
|
| Status: | Closed |
| Sqft: | 2,490 |
| Cost/Sqft: | $118 |
| Beds: | 3 |
| Baths: | 3 |
| Year Built: | 1970 |
| Property Taxes: | $5,552 |
| Days On Market: | 2770 |
| Lot Size: | 1,05 |
Description
Walk into this immaculate one owner home that has been impeccably maintained and be impressed! Spacious living room has vaulted ceiling, a gorgeous gas fireplace with oak surround, skylights and stairs leading upstairs to a loft area with window benches great to enjoy the sun or read a book. Formal dining room with French doors could make great office or accomodate a large table for gatherings. Eat-in kitchen has tons of staggered cabinets with pullouts and 2 lazy susans for convenient storage. 9 ft ceilings throughout. 1st floor laundry. Pella windows. Lots of storage space. Lower level has cozy family room and large rec area for entertaining. This property is situated on a beautifully landscaped 1.05 acre corner lot with large deck. Garage has 2nd staircase leading to basement. $25.00 yearly association fee is to maintain large grassy circle for extra space to enjoy!
Property Specifics
| Single Family | |
| — | |
| Ranch | |
| 1970 | |
| Full,English | |
| — | |
| No | |
| 1.05 |
| Ogle | |
| — | |
| 25 / Annual | |
| Other | |
| Private Well | |
| Septic-Private | |
| 10036941 | |
| 05203260040000 |
Nearby Schools
| NAME: | DISTRICT: | DISTANCE: | |
|---|---|---|---|
|
Grade School
Mary Morgan Elementary School |
226 | — | |
|
Middle School
Byron Middle School |
226 | Not in DB | |
|
High School
Byron High School |
226 | Not in DB | |
Property History
| DATE: | EVENT: | PRICE: | SOURCE: |
|---|---|---|---|
| 10 Dec, 2018 | Sold | $285,000 | MRED MLS |
| 31 Aug, 2018 | Under contract | $294,900 | MRED MLS |
| 30 Jul, 2018 | Listed for sale | $294,900 | MRED MLS |
Room Specifics
Total Bedrooms: 3
Bedrooms Above Ground: 3
Bedrooms Below Ground: 0
Dimensions: —
Floor Type: —
Dimensions: —
Floor Type: —
Full Bathrooms: 3
Bathroom Amenities: —
Bathroom in Basement: 0
Rooms: Loft,Recreation Room,Deck,Sun Room
Basement Description: Finished
Other Specifics
| 3 | |
| — | |
| — | |
| — | |
| — | |
| 217X265.87X143.41X267.08 | |
| — | |
| Full | |
| — | |
| Range, Microwave, Dishwasher, Disposal | |
| Not in DB | |
| — | |
| — | |
| — | |
| — |
Tax History
| Year | Property Taxes |
|---|---|
| 2018 | $5,552 |
Contact Agent
Nearby Sold Comparables
Contact Agent
Listing Provided By
Gambino Realtors Home Builders








