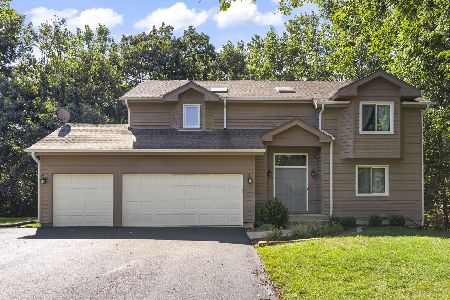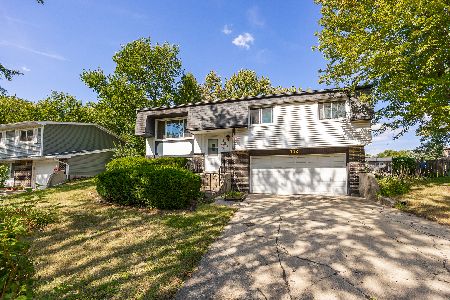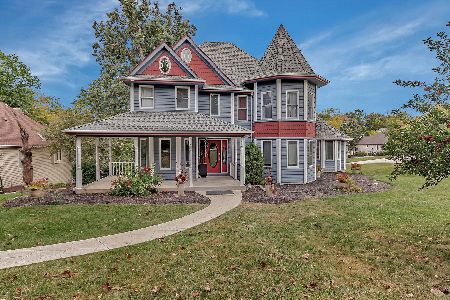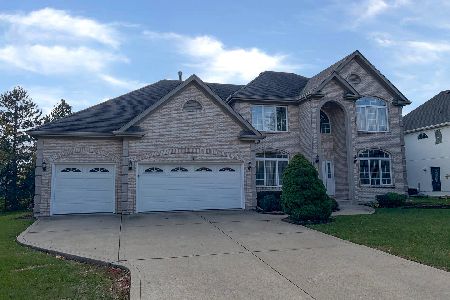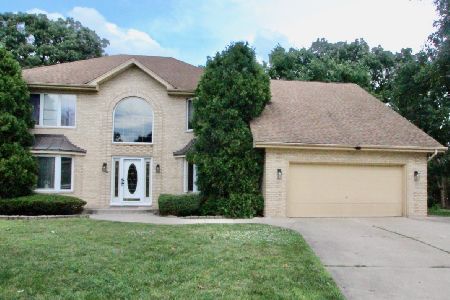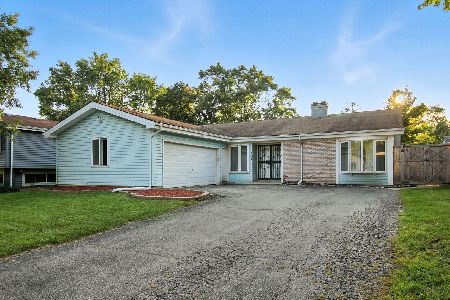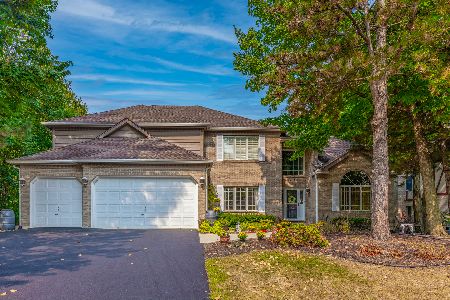437 Delaware Circle, Bolingbrook, Illinois 60440
$430,000
|
Sold
|
|
| Status: | Closed |
| Sqft: | 4,597 |
| Cost/Sqft: | $103 |
| Beds: | 5 |
| Baths: | 5 |
| Year Built: | 2002 |
| Property Taxes: | $21,495 |
| Days On Market: | 3512 |
| Lot Size: | 0,44 |
Description
Luxury dream home w/ 5bed/4.5bath (4,500sqft) situated on large scenic 1/2 acre lot backing to DuPage River Trail/Forest. This home boasts: 3 car garage that has stairs to basement, outdoor deck w/ gazebo, walk out basement leading to stone/brick paver patio w/ firepit, and rock koi pond w/ waterfall. Front door opens to a dramatic foyer that showcases wrought iron stairs leading to second fl. This home has been immaculately kept and move in ready. Convenient 1st floor bedroom with walk in closet and attached bath is perfect for in laws, or as guest room, or office. Chef's kitchen and large eating area showing off 180 degree views of forest preserve. Gleaming hardwood floors w/ open concept living features a family room with vaulted ceilings and double french doors leading to deck. Master Bedroom en suite w/ huge custom WIC & Luxury Bath, Juliet balcony. Full finished basement has: walkout, wet bar with seating, bonus rooms, gym, heated floors, and storage galore!
Property Specifics
| Single Family | |
| — | |
| Traditional | |
| 2002 | |
| Full,Walkout | |
| CUSTOM | |
| No | |
| 0.44 |
| Will | |
| Riverwoods | |
| 33 / Monthly | |
| Other | |
| Public | |
| Public Sewer | |
| 09188720 | |
| 1202101210030000 |
Property History
| DATE: | EVENT: | PRICE: | SOURCE: |
|---|---|---|---|
| 31 Oct, 2011 | Sold | $405,000 | MRED MLS |
| 2 Sep, 2011 | Under contract | $424,900 | MRED MLS |
| 19 Aug, 2011 | Listed for sale | $424,900 | MRED MLS |
| 15 Aug, 2016 | Sold | $430,000 | MRED MLS |
| 20 May, 2016 | Under contract | $475,000 | MRED MLS |
| — | Last price change | $500,000 | MRED MLS |
| 8 Apr, 2016 | Listed for sale | $515,000 | MRED MLS |
Room Specifics
Total Bedrooms: 5
Bedrooms Above Ground: 5
Bedrooms Below Ground: 0
Dimensions: —
Floor Type: Carpet
Dimensions: —
Floor Type: Carpet
Dimensions: —
Floor Type: Carpet
Dimensions: —
Floor Type: —
Full Bathrooms: 5
Bathroom Amenities: Whirlpool,Separate Shower,Handicap Shower,Double Sink,Full Body Spray Shower
Bathroom in Basement: 1
Rooms: Bonus Room,Bedroom 5,Eating Area,Exercise Room,Foyer,Game Room,Pantry,Recreation Room,Storage,Walk In Closet
Basement Description: Finished,Exterior Access
Other Specifics
| 3 | |
| Concrete Perimeter | |
| Concrete | |
| Balcony, Deck, Patio, Gazebo, Brick Paver Patio | |
| Cul-De-Sac,Forest Preserve Adjacent,Landscaped,Wooded | |
| 90X215 | |
| Unfinished | |
| Full | |
| Vaulted/Cathedral Ceilings, Hardwood Floors, Heated Floors, First Floor Bedroom, In-Law Arrangement, First Floor Full Bath | |
| Range, Microwave, Dishwasher, Refrigerator, High End Refrigerator, Washer, Dryer, Disposal, Stainless Steel Appliance(s) | |
| Not in DB | |
| — | |
| — | |
| — | |
| Attached Fireplace Doors/Screen, Gas Starter |
Tax History
| Year | Property Taxes |
|---|---|
| 2011 | $19,817 |
| 2016 | $21,495 |
Contact Agent
Nearby Similar Homes
Nearby Sold Comparables
Contact Agent
Listing Provided By
@properties

