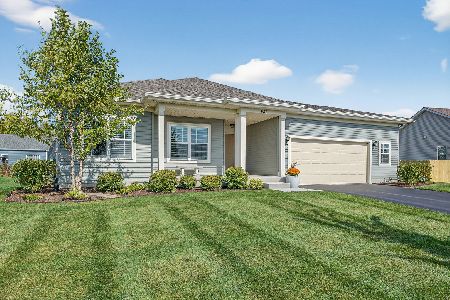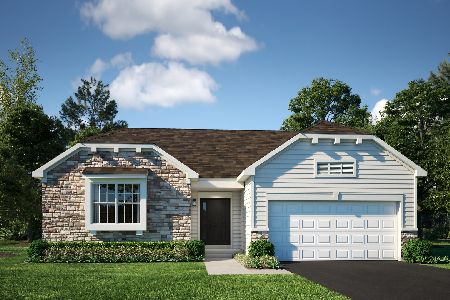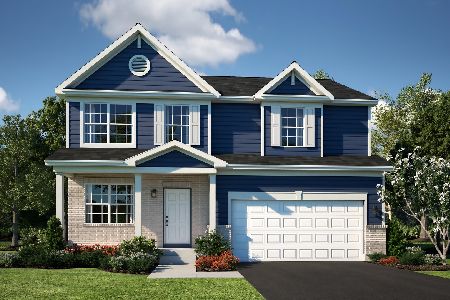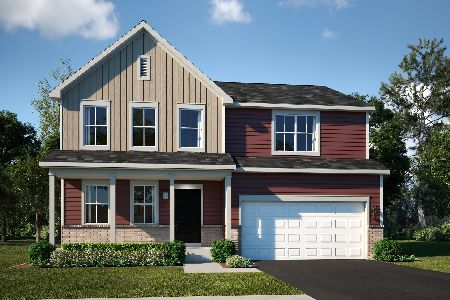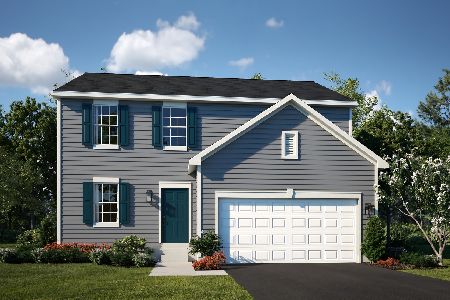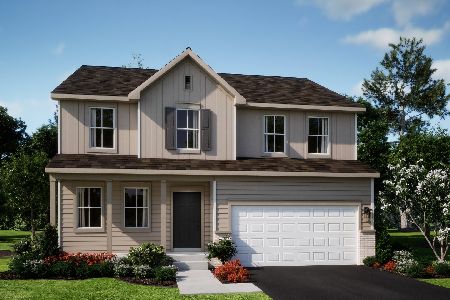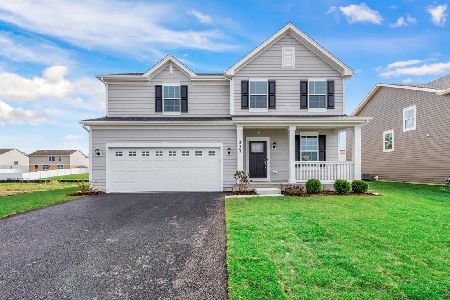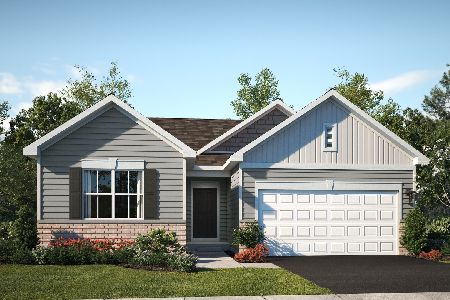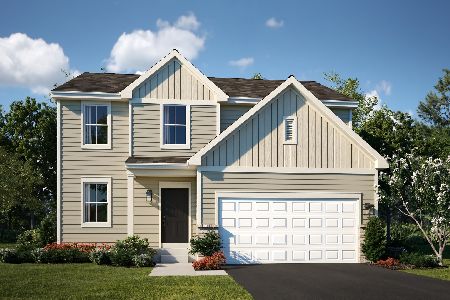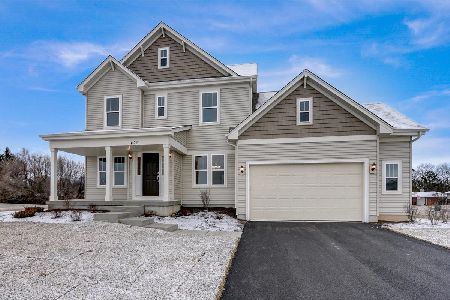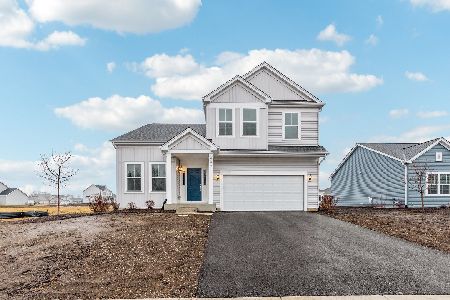460 Cloverlane Drive, Sycamore, Illinois 60178
$446,990
|
Sold
|
|
| Status: | Closed |
| Sqft: | 2,607 |
| Cost/Sqft: | $171 |
| Beds: | 4 |
| Baths: | 3 |
| Year Built: | 2025 |
| Property Taxes: | $0 |
| Days On Market: | 443 |
| Lot Size: | 0,21 |
Description
Be prepared to fall in love .... The Wren model is an inviting, thoughtfully designed home blending modern style with everyday convenience. Enter the front door to discover a versatile room off the foyer, perfect for morning yoga, toy central, or late night chats with your favorite people. The stylish kitchen, dining, and family room deliver open-concept living and seamlessly connect to the backyard for indoor-outdoor entertaining. A private study on the first floor offers an ideal workspace for the remote professional or a secluded guest room for the in-laws. Upstairs, this home features three secondary bedrooms plus a spacious owner's suite, complete with luxurious full-sized bathroom and tiled shower with built-in bench. The Wren also boasts stylish LVP flooring, 9-foot ceilings, quartz countertops, 3 car garage, and a full unfinished basement. Located near highly rated District 427 schools, numerous dining and shopping options, and just minutes from I-88. *Homesite 352* (Prices, dimensions and features may vary and are subject to change. Please See New Home Consultant For Details. Photos are for illustrative purposes only). **PRECONSTRUCTION PRICING with Estimated July deliveries!!
Property Specifics
| Single Family | |
| — | |
| — | |
| 2025 | |
| — | |
| WREN D | |
| No | |
| 0.21 |
| — | |
| Reston Ponds | |
| 369 / Annual | |
| — | |
| — | |
| — | |
| 12219141 | |
| 0905229033 |
Nearby Schools
| NAME: | DISTRICT: | DISTANCE: | |
|---|---|---|---|
|
Grade School
Southeast Elementary School |
427 | — | |
|
Middle School
Sycamore Middle School |
427 | Not in DB | |
|
High School
Sycamore High School |
427 | Not in DB | |
Property History
| DATE: | EVENT: | PRICE: | SOURCE: |
|---|---|---|---|
| 15 Sep, 2025 | Sold | $446,990 | MRED MLS |
| 26 Mar, 2025 | Under contract | $446,990 | MRED MLS |
| — | Last price change | $441,990 | MRED MLS |
| 5 Dec, 2024 | Listed for sale | $459,990 | MRED MLS |
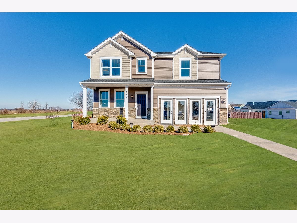
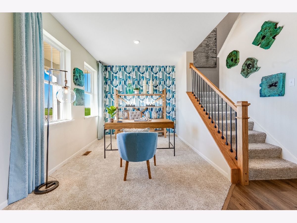
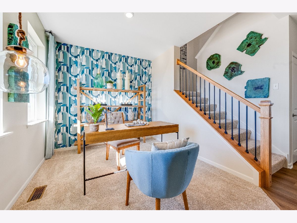
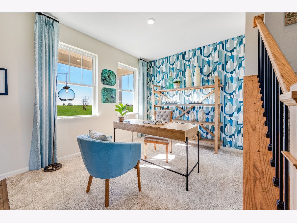
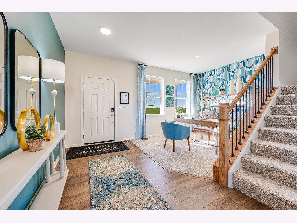
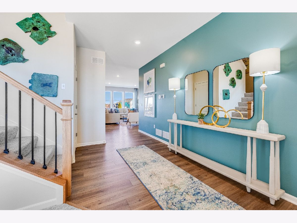
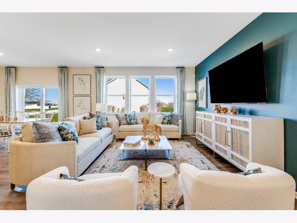
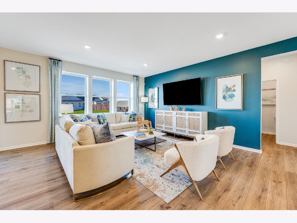
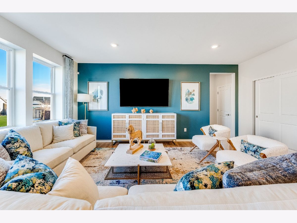
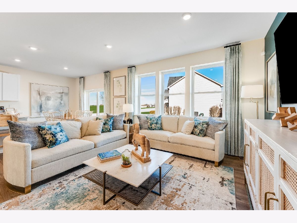
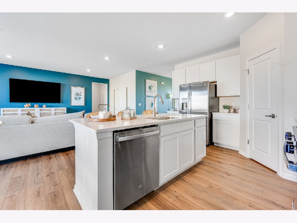
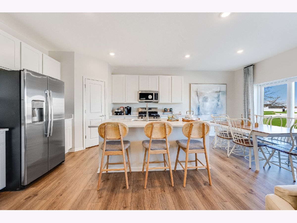
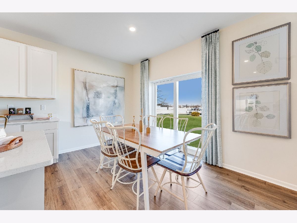
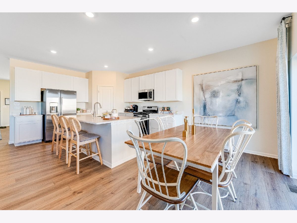
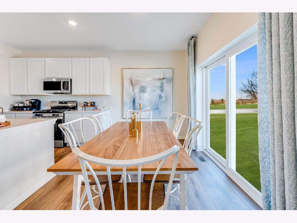
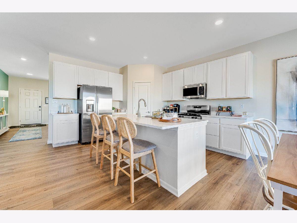
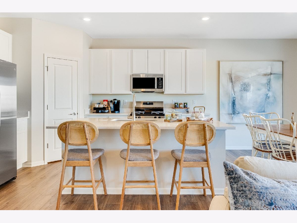
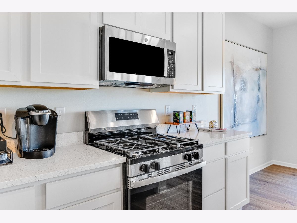
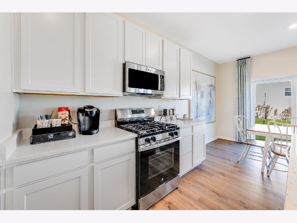
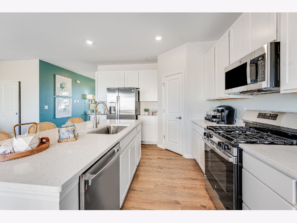
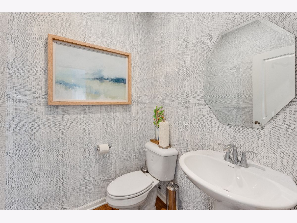
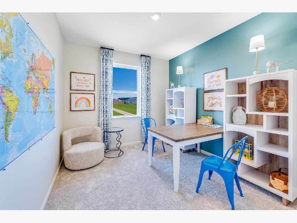
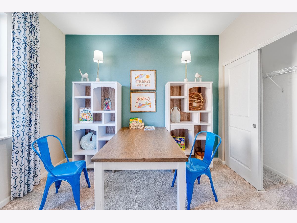
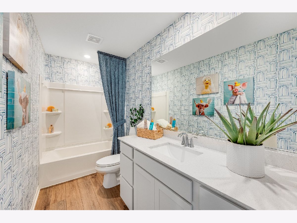
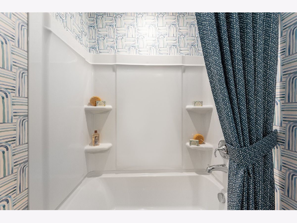
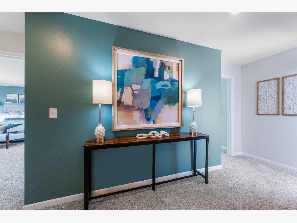
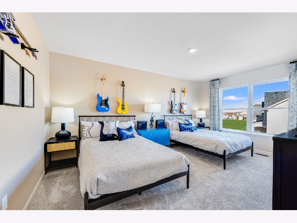
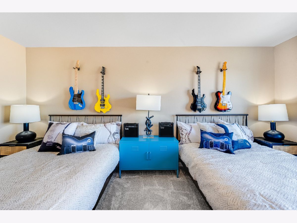
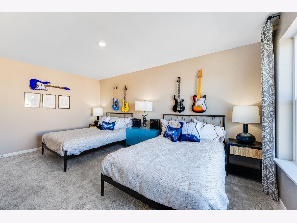
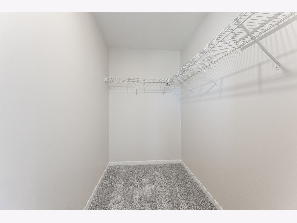
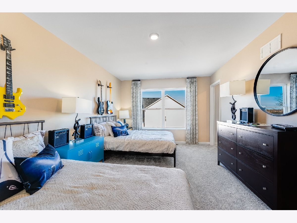
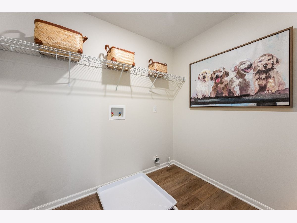
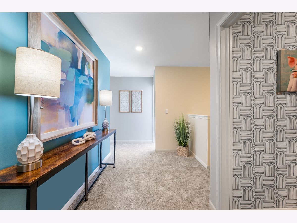
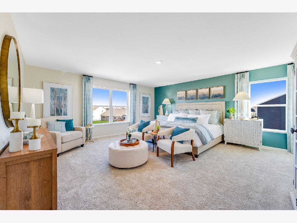
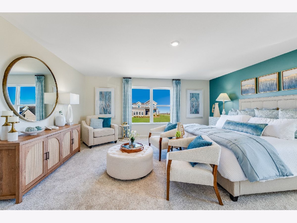
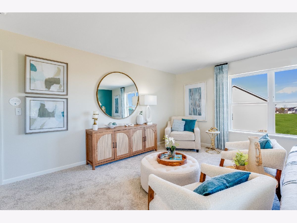
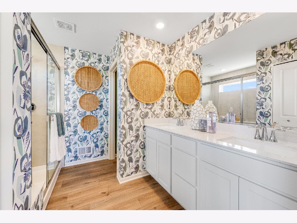
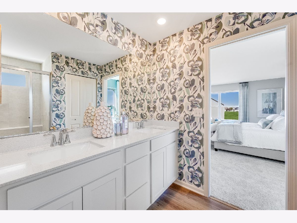
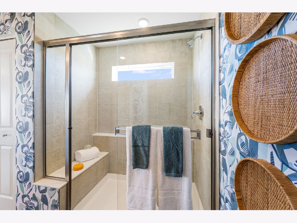
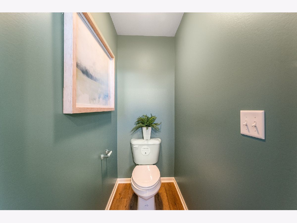
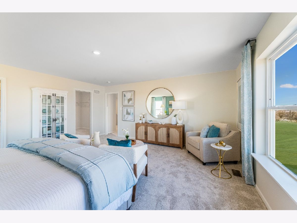
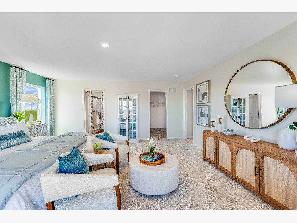
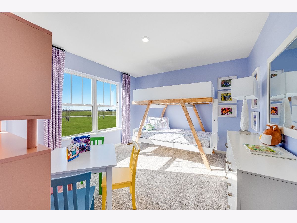
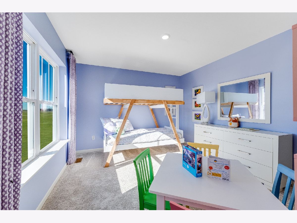
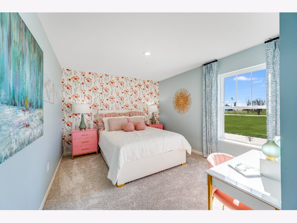
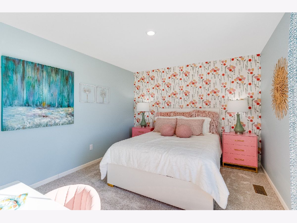
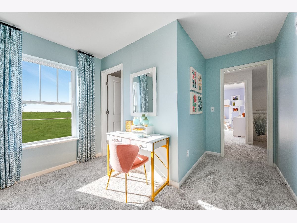
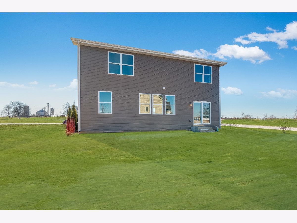
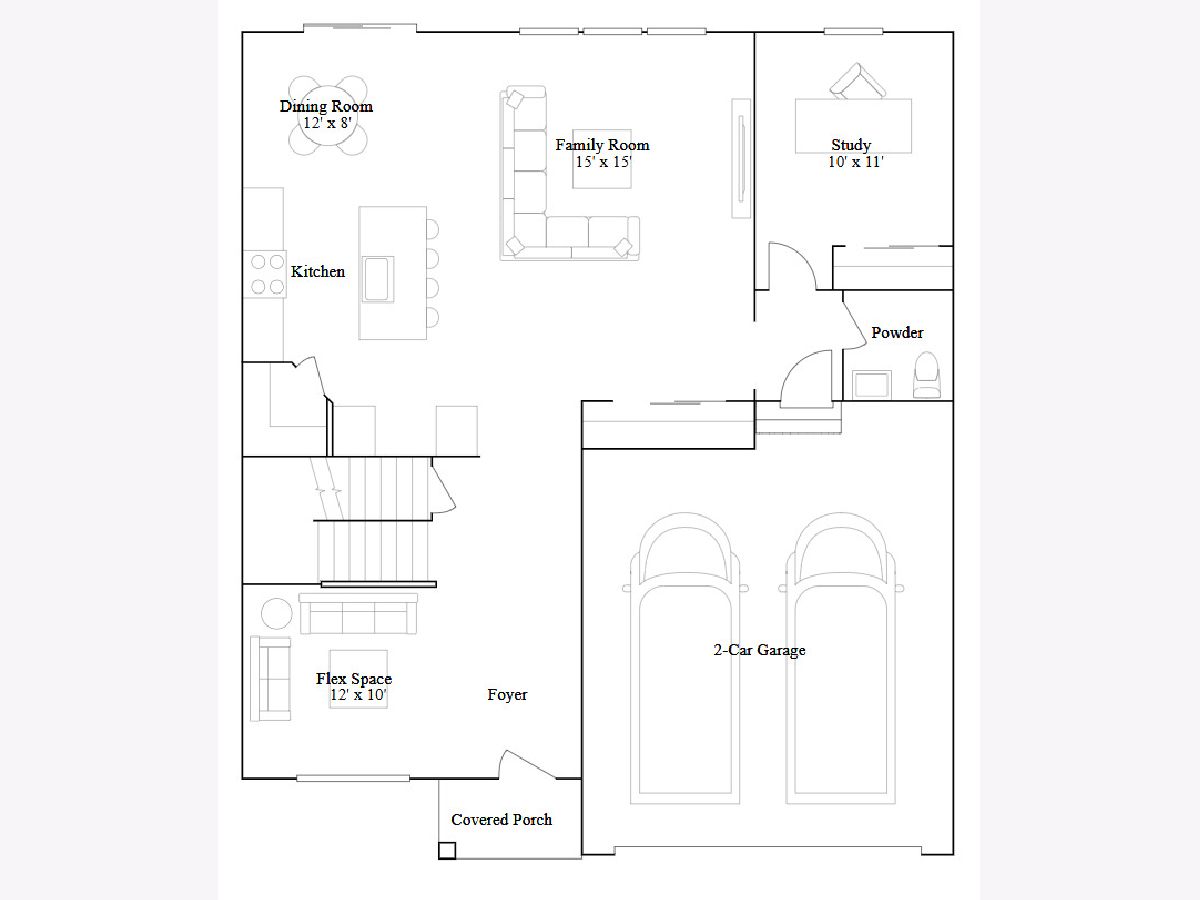
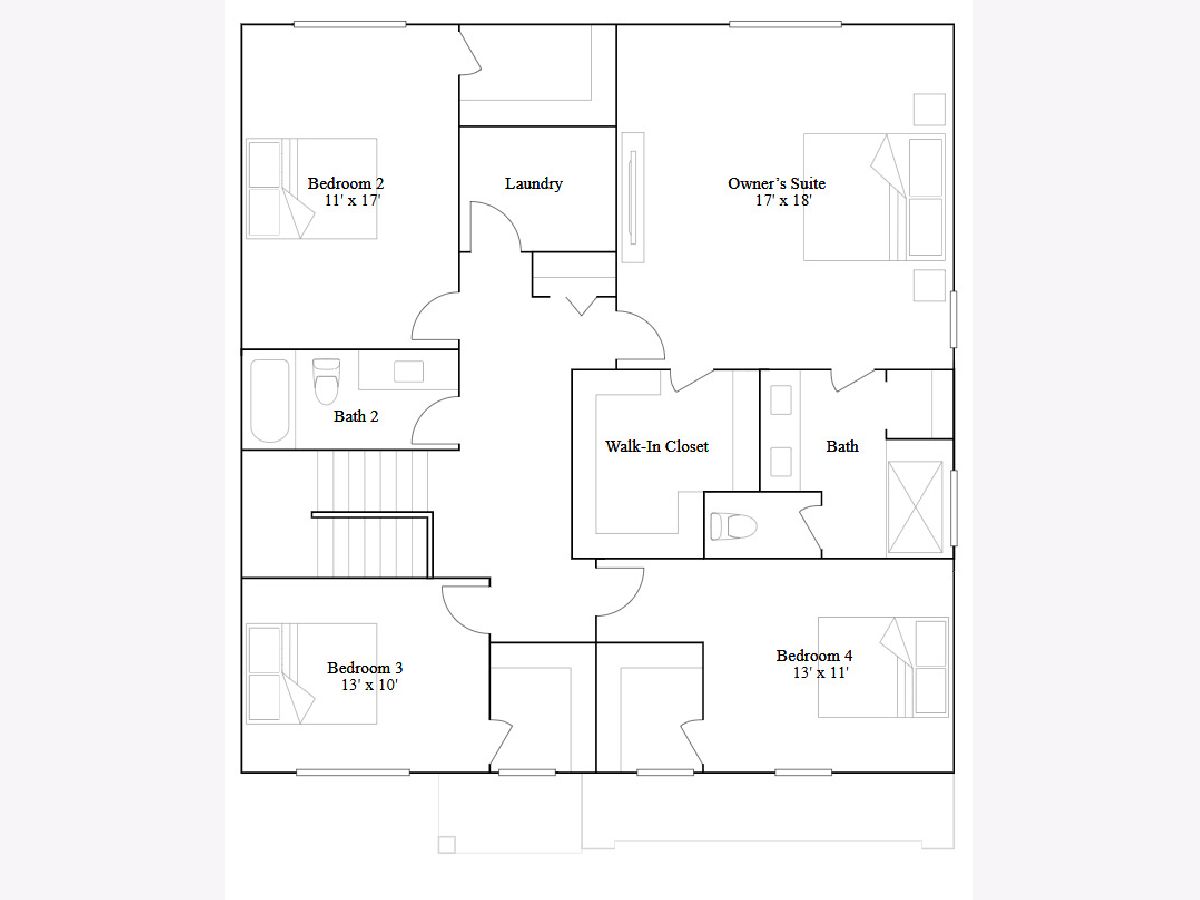
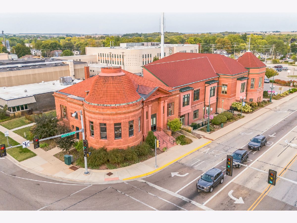
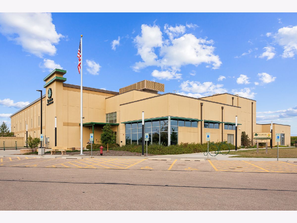
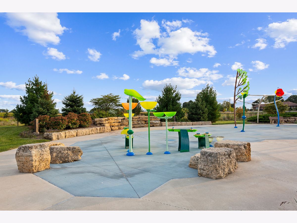
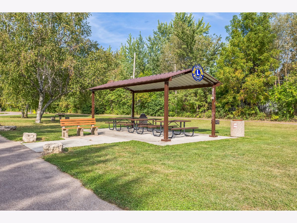
Room Specifics
Total Bedrooms: 4
Bedrooms Above Ground: 4
Bedrooms Below Ground: 0
Dimensions: —
Floor Type: —
Dimensions: —
Floor Type: —
Dimensions: —
Floor Type: —
Full Bathrooms: 3
Bathroom Amenities: —
Bathroom in Basement: 0
Rooms: —
Basement Description: —
Other Specifics
| 2 | |
| — | |
| — | |
| — | |
| — | |
| 75X120 | |
| — | |
| — | |
| — | |
| — | |
| Not in DB | |
| — | |
| — | |
| — | |
| — |
Tax History
| Year | Property Taxes |
|---|
Contact Agent
Nearby Similar Homes
Nearby Sold Comparables
Contact Agent
Listing Provided By
Southwestern Real Estate, Inc.

