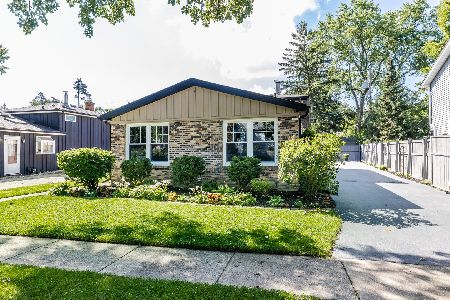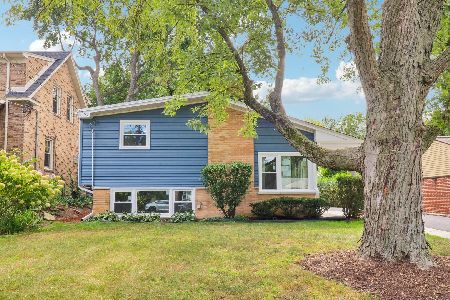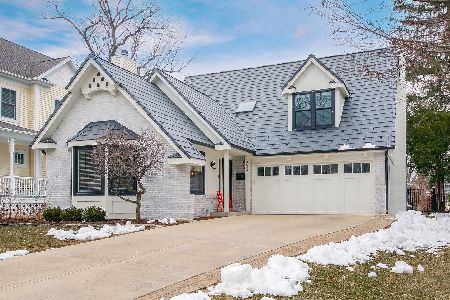437 Stagecoach Run, Glen Ellyn, Illinois 60137
$1,239,100
|
Sold
|
|
| Status: | Closed |
| Sqft: | 4,817 |
| Cost/Sqft: | $248 |
| Beds: | 4 |
| Baths: | 5 |
| Year Built: | 1989 |
| Property Taxes: | $18,791 |
| Days On Market: | 438 |
| Lot Size: | 0,00 |
Description
Situated on an idyllic meandering street within Stacy Woods subdivision, this classic and meticulously-maintained home is truly a rare opportunity! It features 4,817 square feet above grade, 4 bedrooms, 4.1 baths, 2 first floor offices, a sunroom addition, finished basement with recreation room, kitchenette and full bath (including sauna), oversized 2-car garage with epoxy flooring and storage bumpout, 2 masonry gas fireplaces, irrigation system, brick paver patio and is located on THE best lot in the subdivision with fabulous views and ample space to play and relax. Thoughtfully designed, the floor plan includes an oversized formal dining room and kitchen with butlers pantry as well as primary suite with sitting area that you could lounge in all day plus an additional ensuite bedroom! Updates include new architectural cedar shake roof (2018), new HVAC (2015) bathroom updates (2014), hardwood floors refinished (2022) and more. The Stacy Woods development is a beloved Glen Ellyn location within blocks of Forest Glen Elementary, a mile to everything downtown Glen Ellyn has to offer and easy access to tollway access and shopping. This home is not to be missed!
Property Specifics
| Single Family | |
| — | |
| — | |
| 1989 | |
| — | |
| — | |
| No | |
| — |
| — | |
| Stacy Woods | |
| 155 / Annual | |
| — | |
| — | |
| — | |
| 12174124 | |
| 0502324014 |
Nearby Schools
| NAME: | DISTRICT: | DISTANCE: | |
|---|---|---|---|
|
Grade School
Forest Glen Elementary School |
41 | — | |
|
Middle School
Hadley Junior High School |
41 | Not in DB | |
|
High School
Glenbard West High School |
87 | Not in DB | |
Property History
| DATE: | EVENT: | PRICE: | SOURCE: |
|---|---|---|---|
| 5 Nov, 2024 | Sold | $1,239,100 | MRED MLS |
| 6 Oct, 2024 | Under contract | $1,195,000 | MRED MLS |
| 2 Oct, 2024 | Listed for sale | $1,195,000 | MRED MLS |
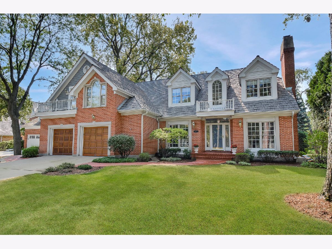
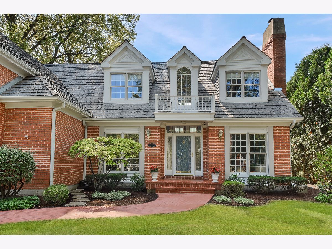
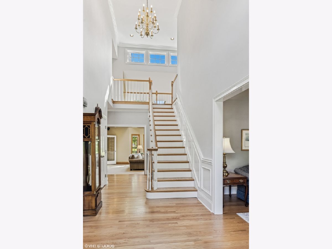
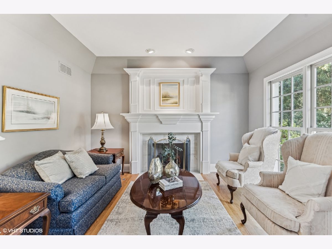
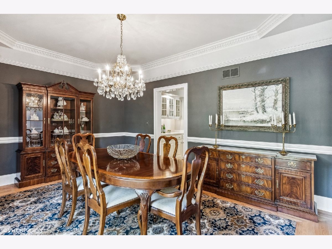
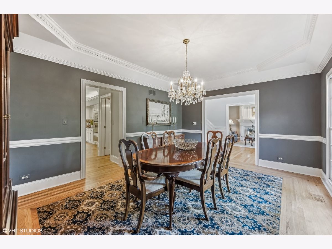
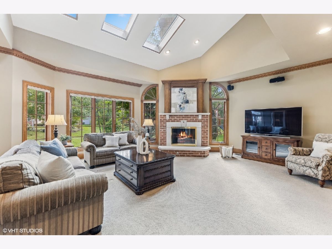
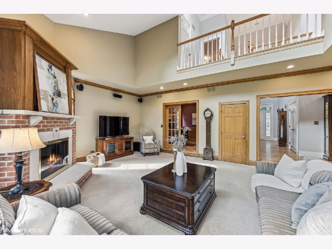
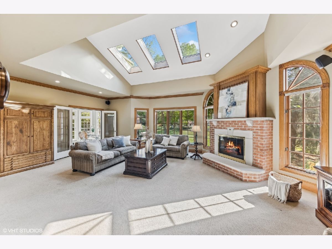
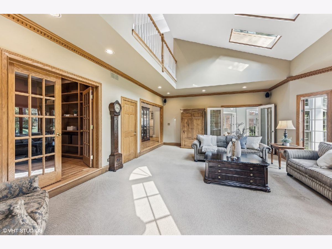
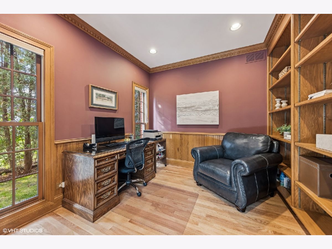
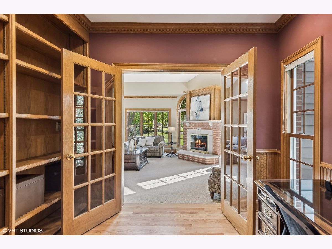
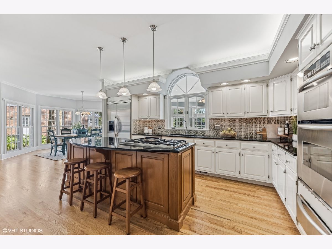
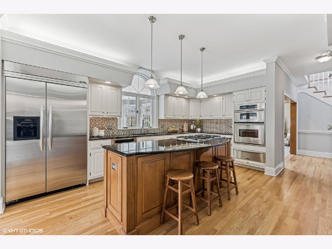
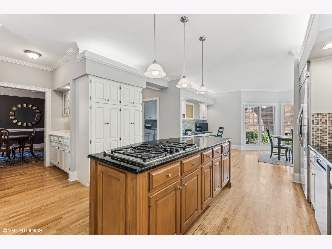

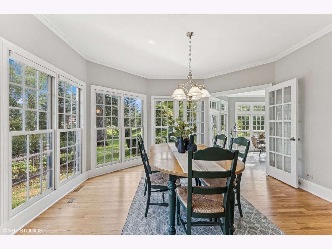
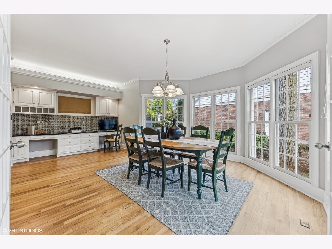
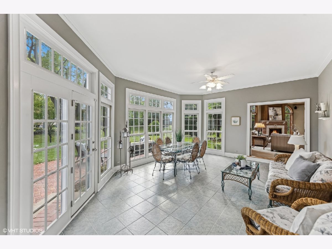
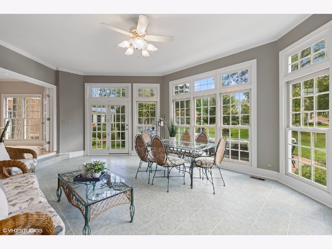
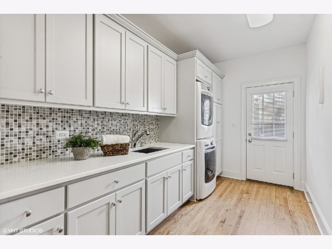
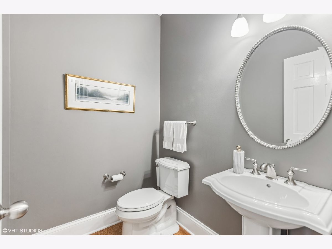
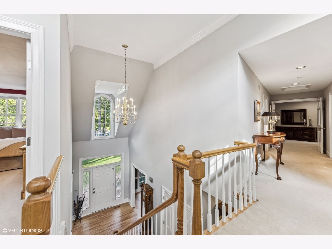
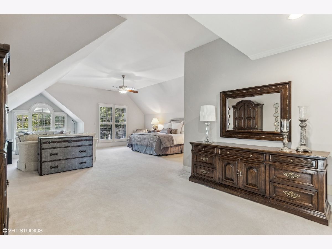
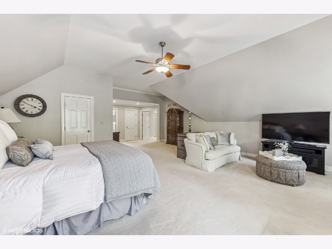
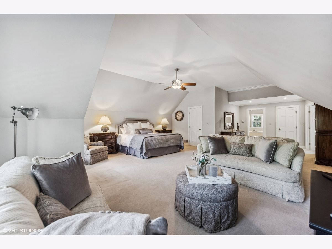
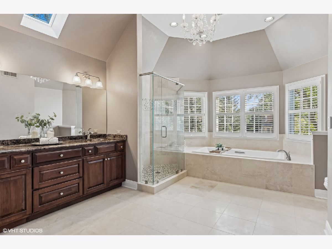
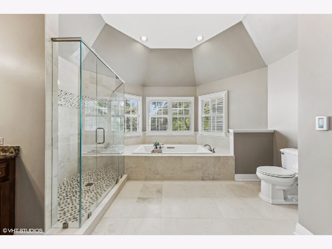
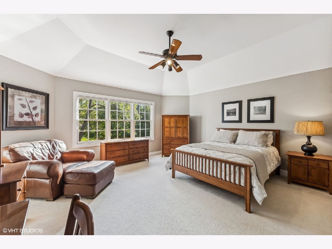
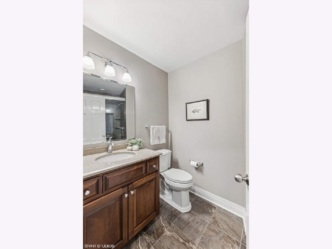
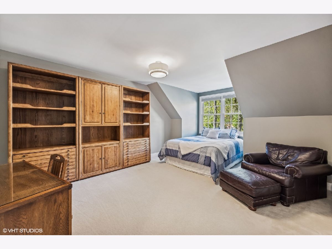
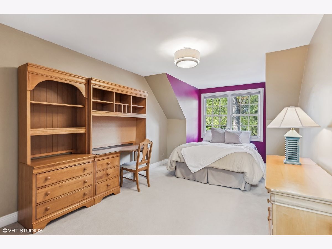
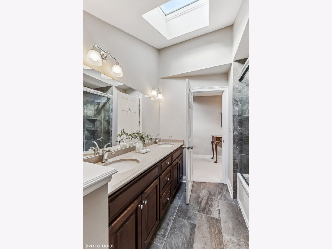
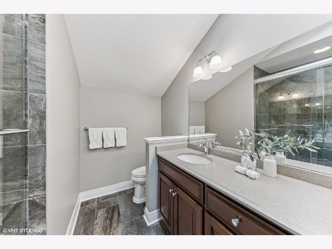
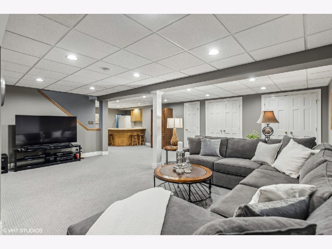
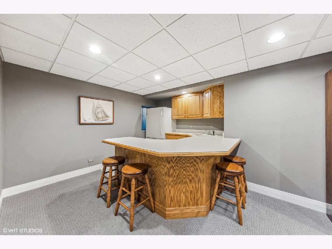
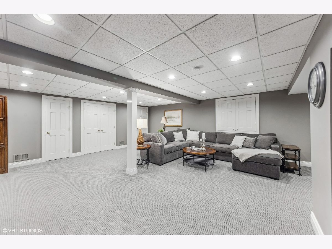
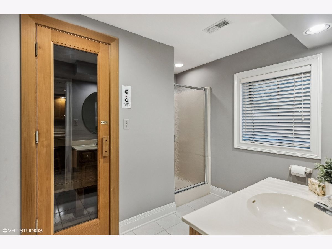
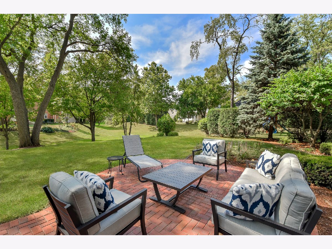
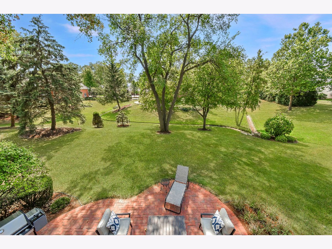
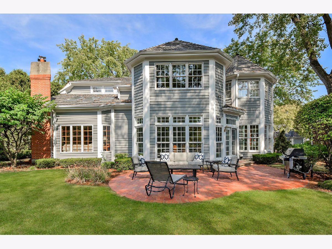
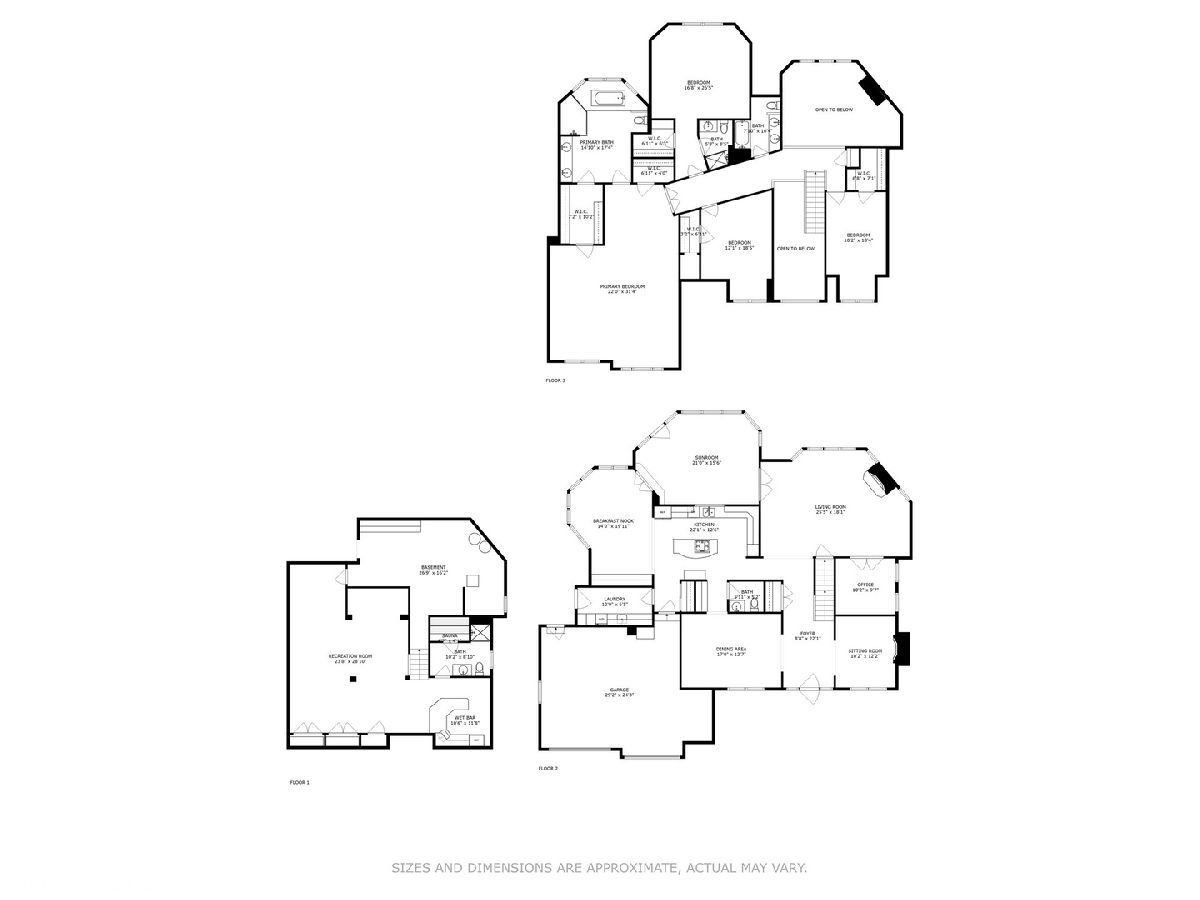
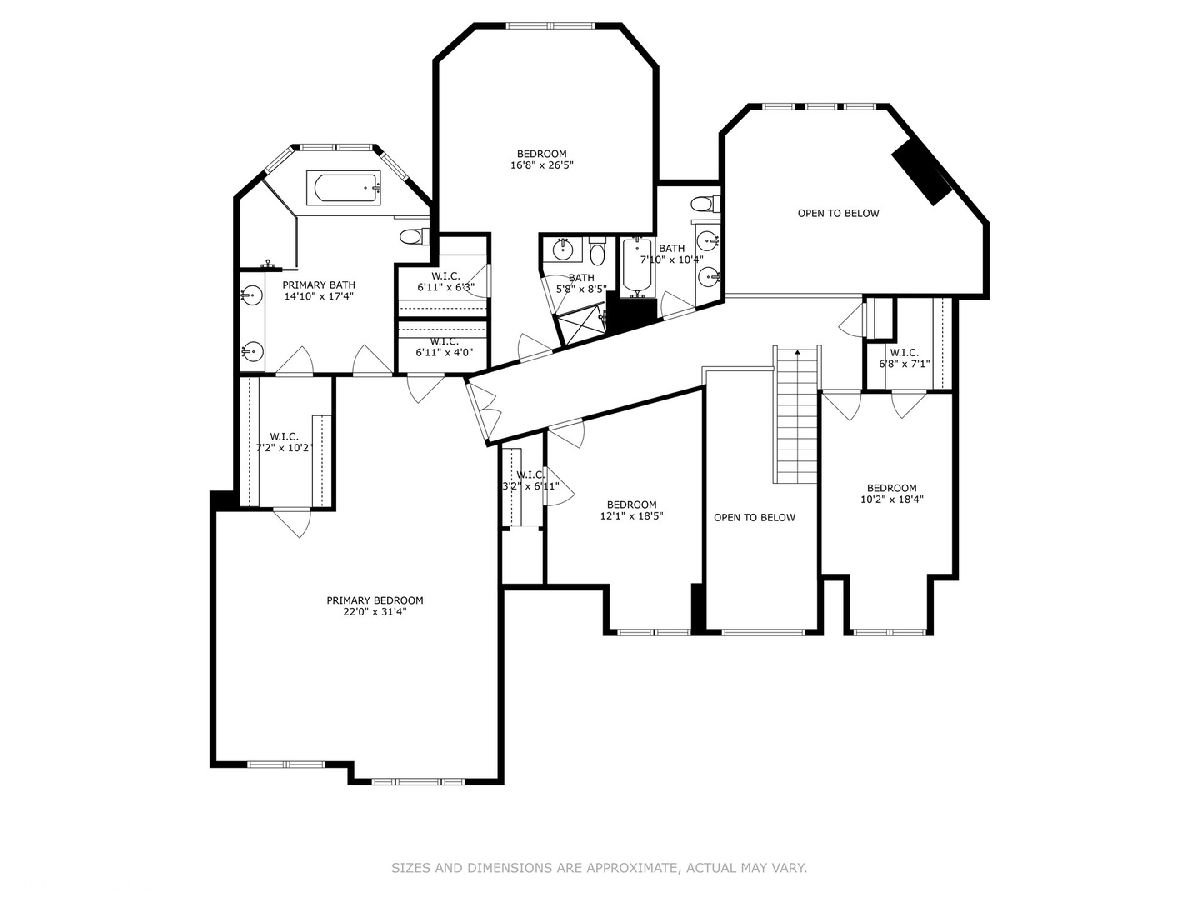
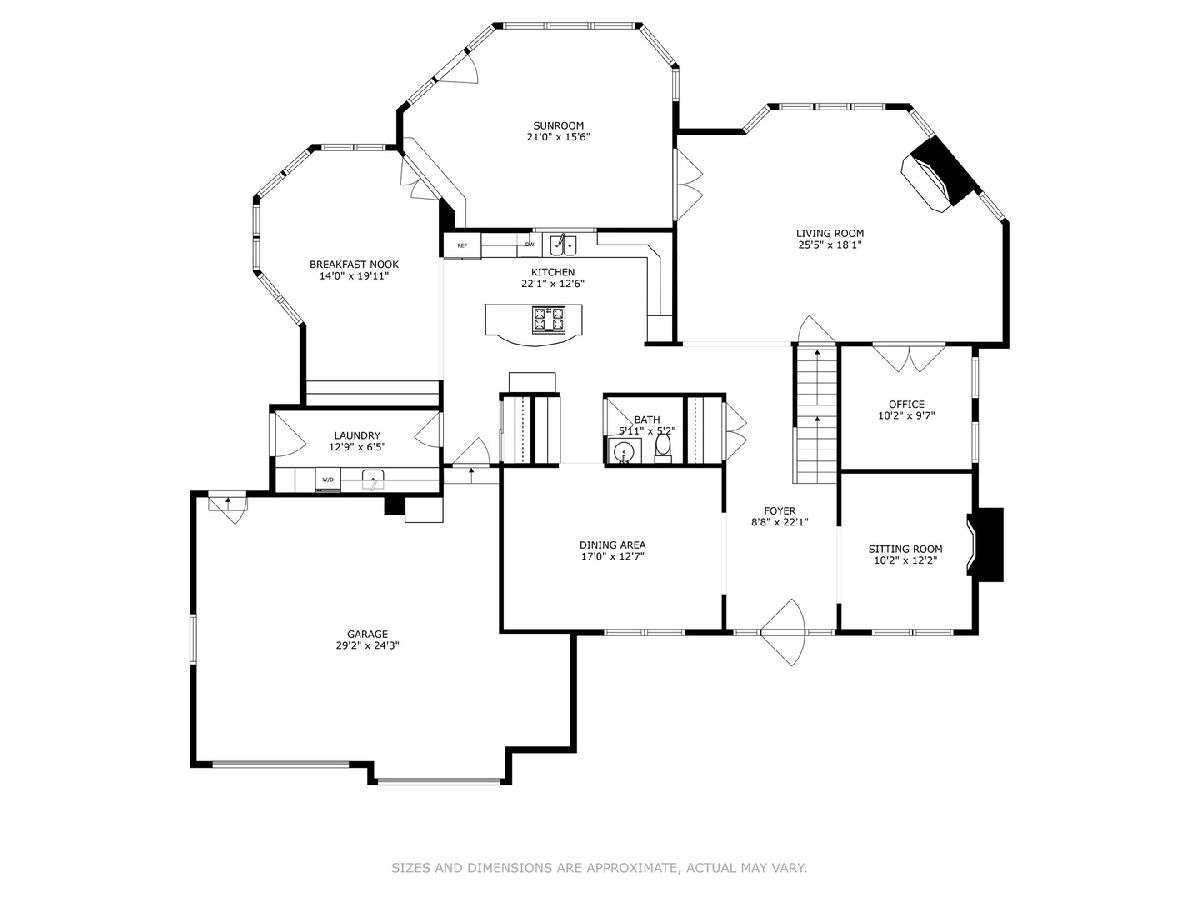
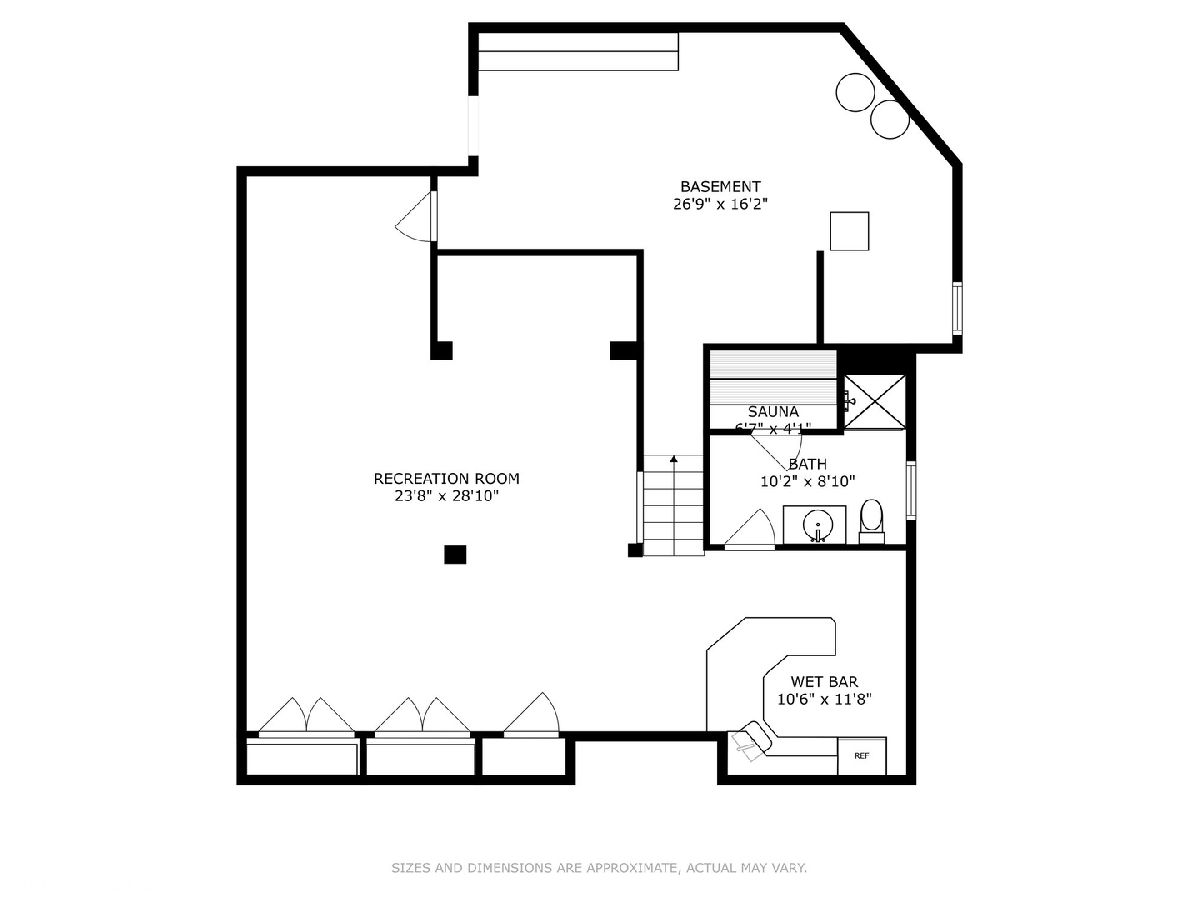
Room Specifics
Total Bedrooms: 4
Bedrooms Above Ground: 4
Bedrooms Below Ground: 0
Dimensions: —
Floor Type: —
Dimensions: —
Floor Type: —
Dimensions: —
Floor Type: —
Full Bathrooms: 5
Bathroom Amenities: —
Bathroom in Basement: 1
Rooms: —
Basement Description: Partially Finished,Crawl,Rec/Family Area,Storage Space
Other Specifics
| 2 | |
| — | |
| Concrete | |
| — | |
| — | |
| 90X204X87.48X160 | |
| — | |
| — | |
| — | |
| — | |
| Not in DB | |
| — | |
| — | |
| — | |
| — |
Tax History
| Year | Property Taxes |
|---|---|
| 2024 | $18,791 |
Contact Agent
Nearby Similar Homes
Nearby Sold Comparables
Contact Agent
Listing Provided By
Compass

