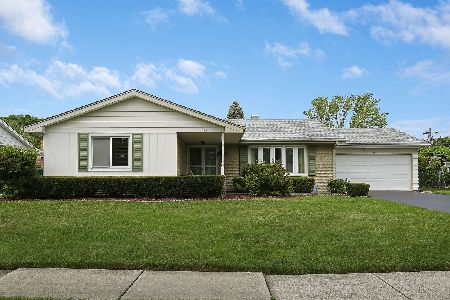437 Walnut Avenue, Des Plaines, Illinois 60016
$295,000
|
Sold
|
|
| Status: | Closed |
| Sqft: | 2,359 |
| Cost/Sqft: | $138 |
| Beds: | 4 |
| Baths: | 2 |
| Year Built: | 1969 |
| Property Taxes: | $8,252 |
| Days On Market: | 2692 |
| Lot Size: | 0,20 |
Description
They don't make em' like this anymore! Great opportunity for the rarely available 4 bedroom with 2 car attached garage home in Waycinden Park. Large bedrooms & baths, living room, family room AND rec room, tons of storage & top rated desirable schools put this one in a class of its own. All bedrooms have double closets. Master bedroom has separate dressing area, vanity & sink with pass through full bath. 1st floor bedroom has attached full bath. Family room with wood burning fireplace & slider to fenced yard. Finished partial basement with rec room plus bonus room just finished 2018. Large laundry room with wet sink, more storage & door to back yard. New driveway & front walkway. New furnace, water heater & sump pump. New garage perimeter foundation. Huge crawl space for even more storage. Estate sale being sold AS IS. Taxes do not reflect exemption. Seller is licensed agent.
Property Specifics
| Single Family | |
| — | |
| Colonial | |
| 1969 | |
| Partial | |
| — | |
| No | |
| 0.2 |
| Cook | |
| Waycinden Park | |
| 0 / Not Applicable | |
| None | |
| Public | |
| Public Sewer | |
| 10069819 | |
| 08241090090000 |
Nearby Schools
| NAME: | DISTRICT: | DISTANCE: | |
|---|---|---|---|
|
Grade School
Devonshire School |
59 | — | |
|
Middle School
Friendship Junior High School |
59 | Not in DB | |
|
High School
Elk Grove High School |
214 | Not in DB | |
Property History
| DATE: | EVENT: | PRICE: | SOURCE: |
|---|---|---|---|
| 12 Jul, 2019 | Sold | $295,000 | MRED MLS |
| 13 May, 2019 | Under contract | $324,500 | MRED MLS |
| — | Last price change | $350,000 | MRED MLS |
| 2 Sep, 2018 | Listed for sale | $350,000 | MRED MLS |
Room Specifics
Total Bedrooms: 4
Bedrooms Above Ground: 4
Bedrooms Below Ground: 0
Dimensions: —
Floor Type: Carpet
Dimensions: —
Floor Type: Carpet
Dimensions: —
Floor Type: Carpet
Full Bathrooms: 2
Bathroom Amenities: Separate Shower,No Tub
Bathroom in Basement: 0
Rooms: Bonus Room,Recreation Room
Basement Description: Partially Finished,Crawl
Other Specifics
| 2 | |
| Concrete Perimeter | |
| Asphalt | |
| Deck, Porch | |
| Fenced Yard | |
| 80 X 110 | |
| Unfinished | |
| Full | |
| Hardwood Floors, First Floor Bedroom, Second Floor Laundry, First Floor Laundry, First Floor Full Bath | |
| Range, Microwave, Dishwasher, Refrigerator, Washer, Dryer, Disposal, Trash Compactor | |
| Not in DB | |
| Sidewalks, Street Lights, Street Paved | |
| — | |
| — | |
| Wood Burning |
Tax History
| Year | Property Taxes |
|---|---|
| 2019 | $8,252 |
Contact Agent
Nearby Similar Homes
Nearby Sold Comparables
Contact Agent
Listing Provided By
Home Sweet Home Ryan Realty










