444 Walnut Avenue, Des Plaines, Illinois 60016
$345,000
|
Sold
|
|
| Status: | Closed |
| Sqft: | 1,671 |
| Cost/Sqft: | $212 |
| Beds: | 3 |
| Baths: | 2 |
| Year Built: | 1966 |
| Property Taxes: | $6,806 |
| Days On Market: | 1654 |
| Lot Size: | 0,20 |
Description
It is all about the location! Stunning and well-kept brick 3 bedroom / 2 bath ranch on a generous sized lot. Meticulously well cared for ranch home with partial basement nestled within Waycinden Park neighborhood. Enjoy the front covered porch with large French doors leading into a spacious front foyer. Grand front L-shaped living and dining room. Sizeable eat-in kitchen with a fabulous family room with sliding door leading to the professionally landscaped and fenced backyard. Large primary suite with full bathroom and ample closets. Mr. & Mrs. Clean have ensured this home has been cared for almost 4 decades. Home is not short of storage space. Bring your ideas and fresh looks to this beauty. Newer windows, roof, copper plumbing and clean basement. Close to everything (O'Hare Airport, grocery, shopping, dining, restaurants, elementary (Devonshire) Jr. High (Friendship), Interstate 90/294, Metra Northwest line, CTA Blue line and the list goes on.
Property Specifics
| Single Family | |
| — | |
| Ranch | |
| 1966 | |
| Partial | |
| — | |
| No | |
| 0.2 |
| Cook | |
| — | |
| — / Not Applicable | |
| None | |
| Lake Michigan,Public | |
| Public Sewer | |
| 11139193 | |
| 08241080130000 |
Nearby Schools
| NAME: | DISTRICT: | DISTANCE: | |
|---|---|---|---|
|
Grade School
Devonshire School |
59 | — | |
|
Middle School
Friendship Junior High School |
59 | Not in DB | |
|
High School
Elk Grove High School |
214 | Not in DB | |
Property History
| DATE: | EVENT: | PRICE: | SOURCE: |
|---|---|---|---|
| 31 Aug, 2021 | Sold | $345,000 | MRED MLS |
| 5 Aug, 2021 | Under contract | $354,900 | MRED MLS |
| 6 Jul, 2021 | Listed for sale | $354,900 | MRED MLS |
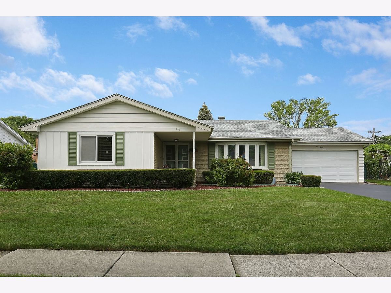
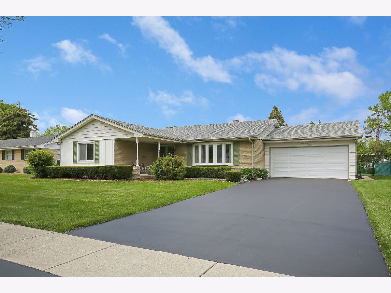
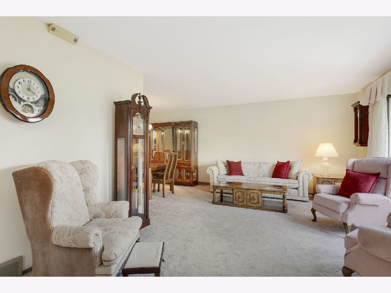
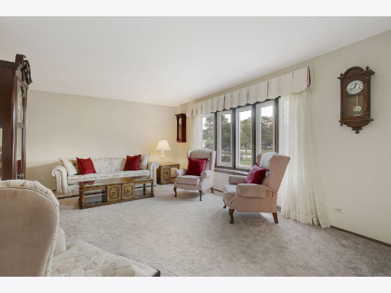
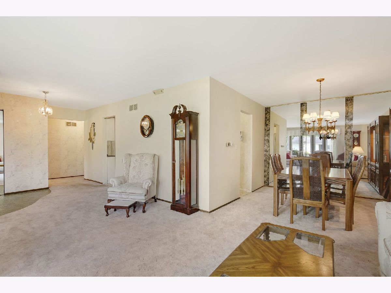
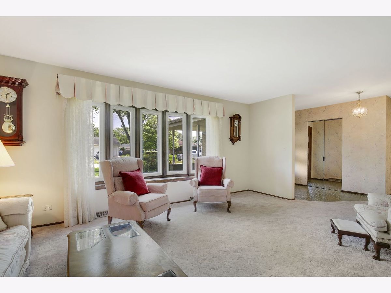
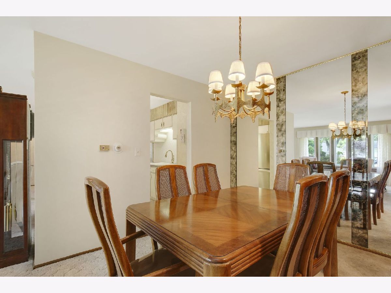
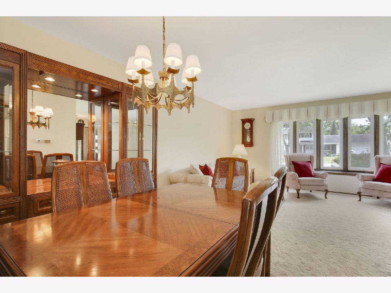
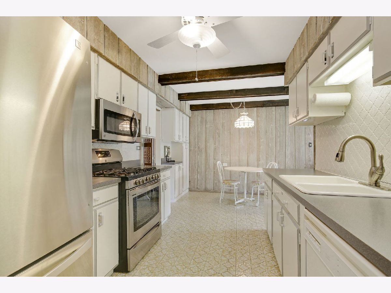
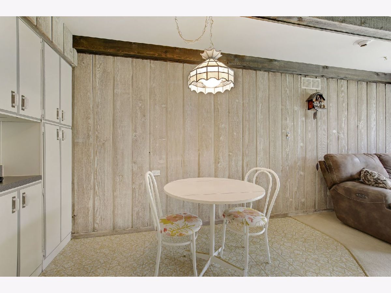
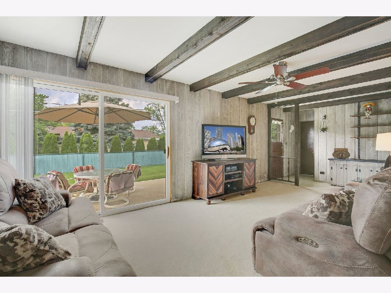
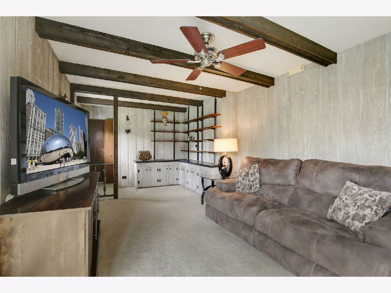
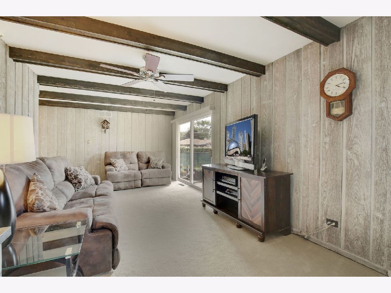
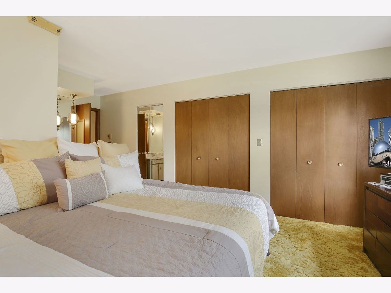
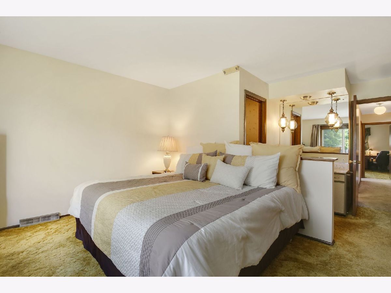
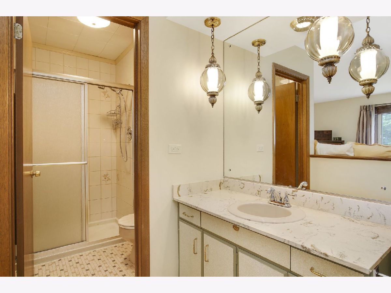
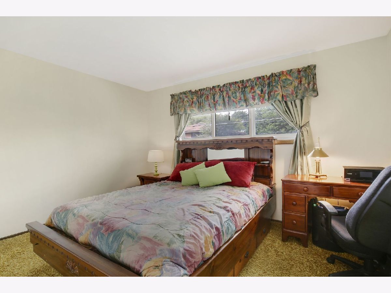
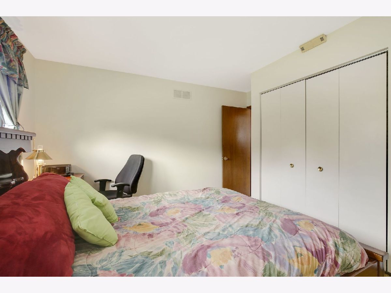
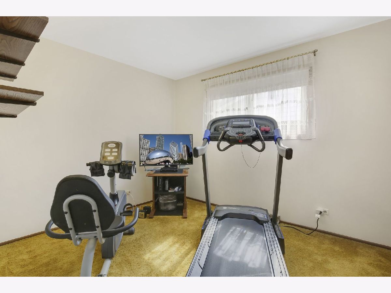
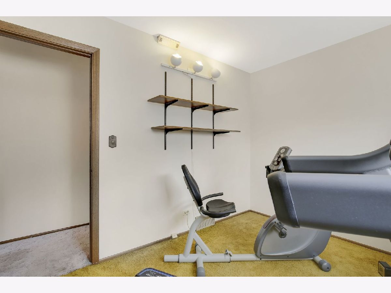
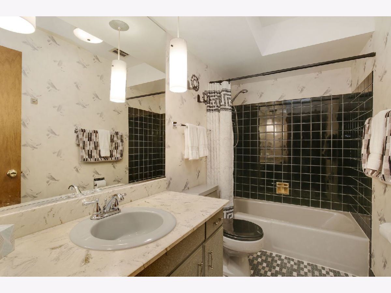
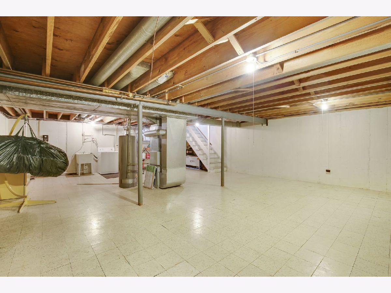
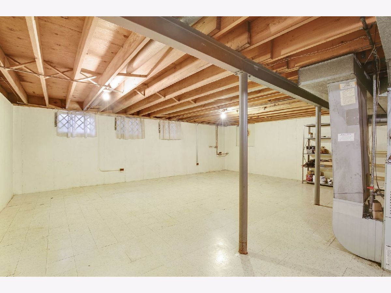
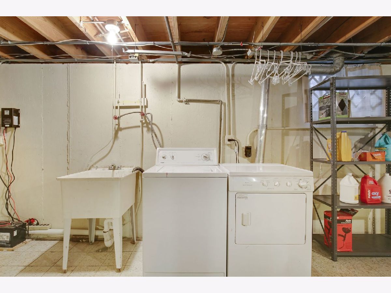
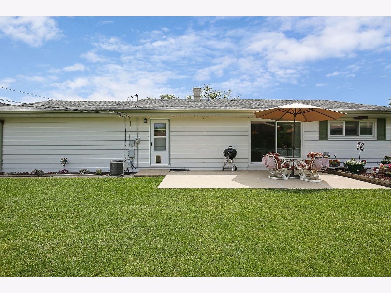
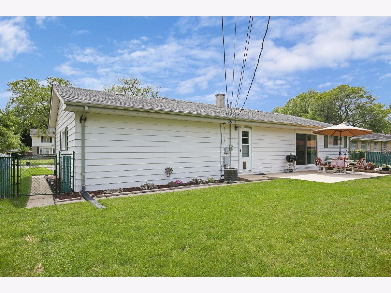
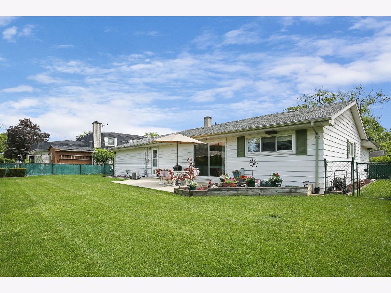
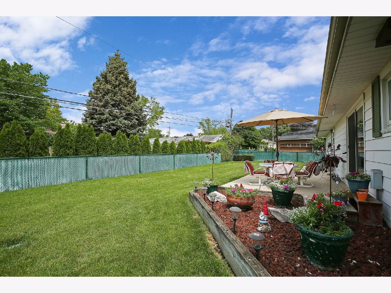
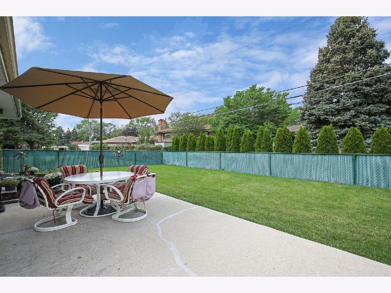
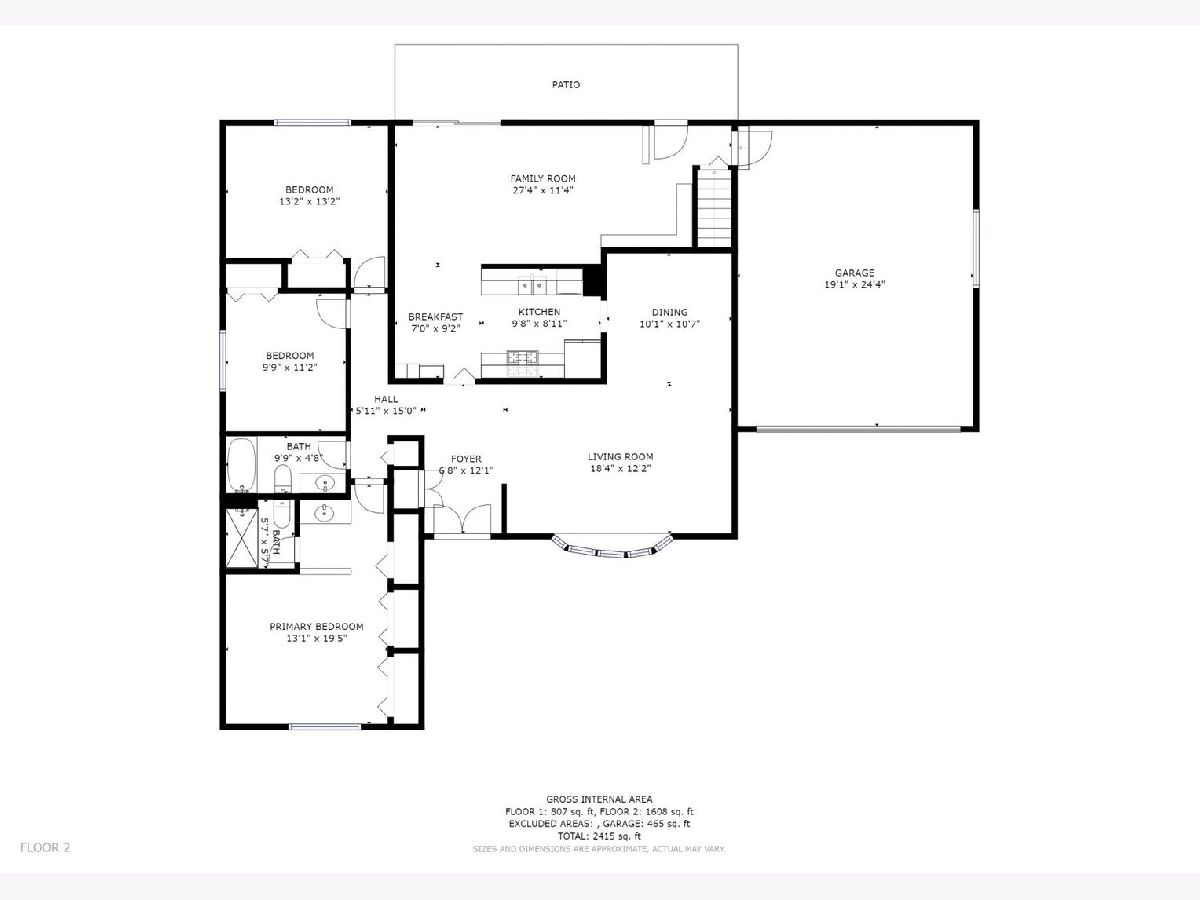
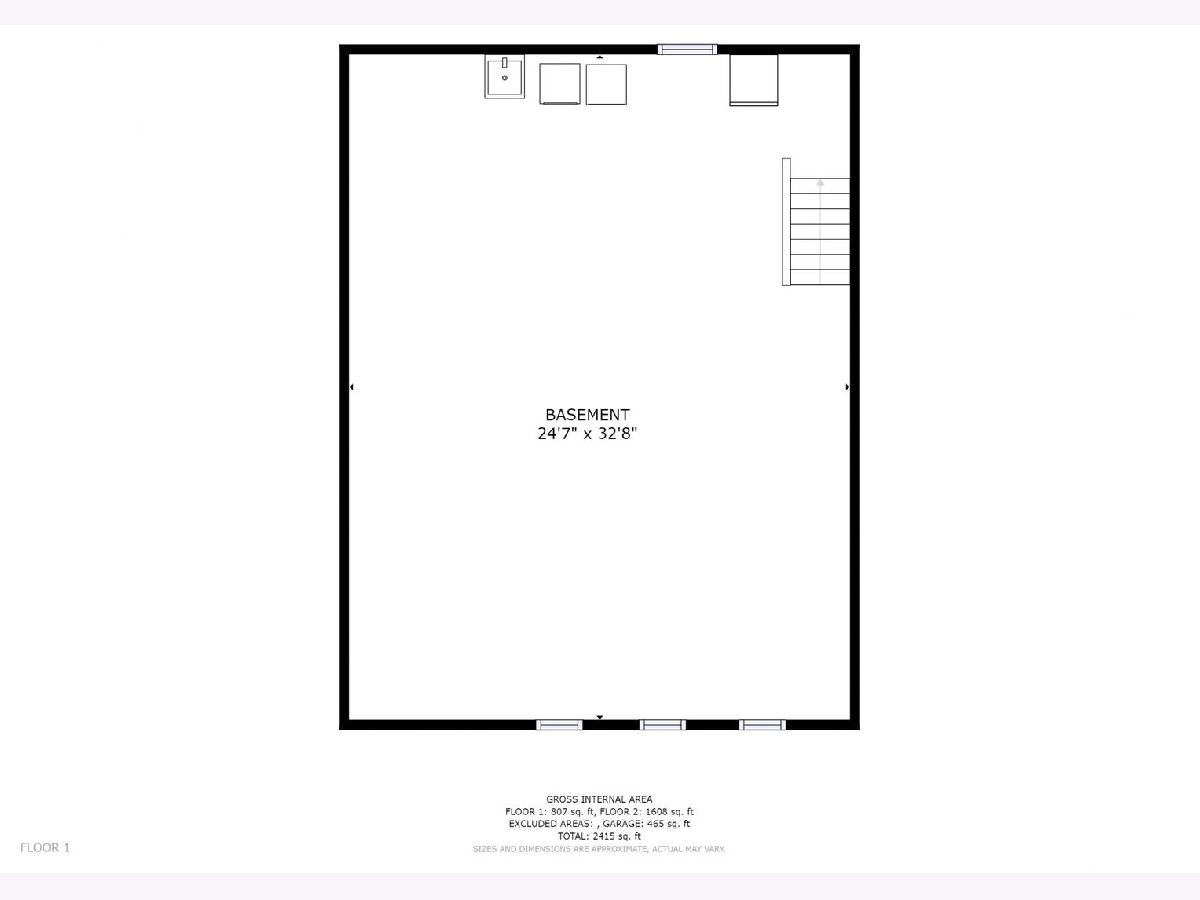
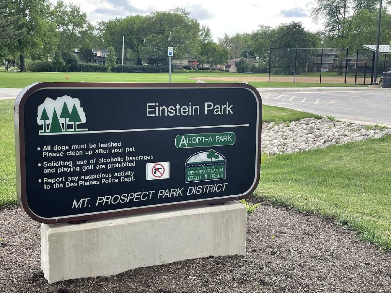
Room Specifics
Total Bedrooms: 3
Bedrooms Above Ground: 3
Bedrooms Below Ground: 0
Dimensions: —
Floor Type: Carpet
Dimensions: —
Floor Type: Carpet
Full Bathrooms: 2
Bathroom Amenities: —
Bathroom in Basement: 0
Rooms: No additional rooms
Basement Description: Partially Finished,Crawl,Storage Space
Other Specifics
| 2.5 | |
| Concrete Perimeter | |
| Asphalt | |
| Patio, Porch, Dog Run | |
| Fenced Yard,Landscaped,Sidewalks,Streetlights | |
| 80X107 | |
| — | |
| Full | |
| First Floor Bedroom, First Floor Full Bath, Built-in Features, Bookcases | |
| Range, Microwave, Dishwasher, Refrigerator, Washer, Dryer, Disposal, Stainless Steel Appliance(s) | |
| Not in DB | |
| Park, Curbs, Sidewalks, Street Lights, Street Paved | |
| — | |
| — | |
| — |
Tax History
| Year | Property Taxes |
|---|---|
| 2021 | $6,806 |
Contact Agent
Nearby Similar Homes
Nearby Sold Comparables
Contact Agent
Listing Provided By
@properties









