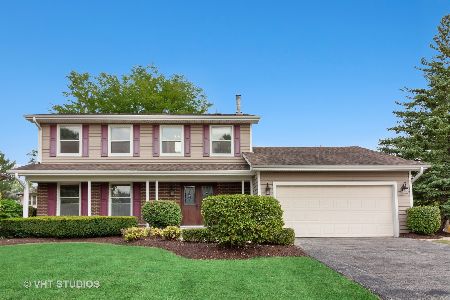4374 Arbor View Drive, Lisle, Illinois 60532
$590,000
|
Sold
|
|
| Status: | Closed |
| Sqft: | 3,240 |
| Cost/Sqft: | $176 |
| Beds: | 5 |
| Baths: | 4 |
| Year Built: | 1979 |
| Property Taxes: | $9,814 |
| Days On Market: | 1790 |
| Lot Size: | 0,24 |
Description
HILLTOP TREASURE is better than NEW in every way imaginable! Enjoy a multitude of custom interior features matched with brilliant design and engineered function. The welcoming covered front porch has broad milled posts & paver stone walkway highlighted by new colorful landscaping and irrigation system for year round beauty. Impressive two-story Foyer has turned staircase with wrought iron balusters & craftsman-style newel posts, dual guest closets flank the leaded glass front door & sidelights. Wide-plank oak hardwood flooring grace both the main and second floors. Open sight-lines between Kitchen & Family room and Dining and Living rooms enrich the function & use of the entire main floor. NOTE: Living room could also be home study area. Stunning new Kitchen has an abundance of tall, Cotton white soft close cabinetry, tasteful granite & designer subway tile backsplash coordinate well with the stylish pendant lighting and quality KitchenAid stainless steel appliances-(Double ovens, French door refrigerator, 3 rack dishwasher, built-in microwave drawer, 4 speed vented stainless steel range hood & built-in five burner range). The 8 ft center island with tapered granite surface can seat five guests comfortably and has expansive view of adjacent Family room. Beverage/buffet area has glass cabinetry & wine refrigerator. Cozy Family room has centered brick fireplace, custom trim & mantle, built-in audio speaker system for your favorite music and new sliding glass doors to brand new screen porch. Fabulous (19 X 16) screen porch has bead-board cathedral ceiling, center ceiling fan, jaw dropping slide-out double barn doors offer extra-wide opening for a seamless transition to the (35 X 16) stone paver patio with natural gas line for grilling & stone LED lit columns. Don't miss the intricate stacked-stone accent wall & cedar accents - wired for wide screen TV and fun outdoor entertainment. The ultimate multi-faceted main floor Laundry/Mud room (20 X 13) has it ALL and will be the envy of your friends, family & neighbors. Includes: walk-in pantry, new guest powder room, recessed Shaker white cabinetry, second sink basin under oversized window for natural light, full size refrigerator/freezer, Electrolux Washer/Dryer, plus dual access doors to patio & attached two car garage. Expansive second floor includes five (5) Bedrooms and three (3) new renovated bathrooms. All five bedrooms have wide plank oak hardwood flooring, large walk-in closets, new white six panel doors with antique bronze hardware and custom Top Down-Bottom Up white cordless cellular blinds. NOTE: 5th Bedroom can be utilized as a second teen family room or study/home office as shown. All four (4) bathrooms have been completely renovated with superb tile work, custom vanities, mirrors, lights, faucets & finishes. NOTE: Never run out of hot water with space saver tankless HWH. Private Master bedroom suite offers a sanctuary spa experience with soothing stand alone soaking tub and oversized separate shower, dual bowl vanity/cabinet & designer fixtures & finishes. NOTE: Do not miss the His & Her (to die for) walk-in closets with custom organizers and cabinetry-Simply amazing! 3,240 above grade square footage + new finished basement has exercise/pub/media areas. Walk to train, Downtown Lisle boutique shopping, restaurants/pubs, award winning parks, schools and minutes to I-355 & I-88 tollways, Morton Arboretum & Benedictine University. 2018: Two (2) New central air conditioning units and two (2) New furnace units (one for each floor); two (2) Nest thermostats; Nest smoke/CO2 detector; Complete tear off Roof; All Windows; Sliding glass doors; Siding/Gutters/Soffits; Exterior doors; Tankless Hot Water Heater. 2019: Custom Screen Porch; Custom Shed; Sprinkling System; Extra wide Blacktop Driveway; Basement remodel-Drywall; Can lights; Vinyl Plank Flooring & painted ceiling. Better than New construction with so many extras included-Welcome Home!
Property Specifics
| Single Family | |
| — | |
| Traditional | |
| 1979 | |
| Full | |
| — | |
| No | |
| 0.24 |
| Du Page | |
| Arbor Ridge | |
| 0 / Not Applicable | |
| None | |
| Lake Michigan | |
| Public Sewer | |
| 11019486 | |
| 0802305023 |
Nearby Schools
| NAME: | DISTRICT: | DISTANCE: | |
|---|---|---|---|
|
Grade School
Lisle Elementary School |
202 | — | |
|
Middle School
Lisle Junior High School |
202 | Not in DB | |
|
High School
Lisle High School |
202 | Not in DB | |
Property History
| DATE: | EVENT: | PRICE: | SOURCE: |
|---|---|---|---|
| 30 Apr, 2018 | Sold | $280,000 | MRED MLS |
| 28 Mar, 2018 | Under contract | $310,000 | MRED MLS |
| — | Last price change | $350,000 | MRED MLS |
| 29 Sep, 2017 | Listed for sale | $350,000 | MRED MLS |
| 27 Apr, 2021 | Sold | $590,000 | MRED MLS |
| 15 Mar, 2021 | Under contract | $569,900 | MRED MLS |
| 12 Mar, 2021 | Listed for sale | $569,900 | MRED MLS |
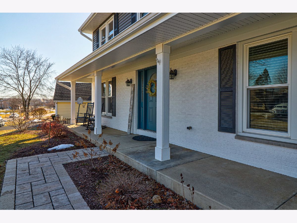
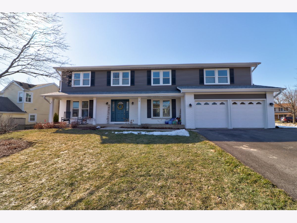
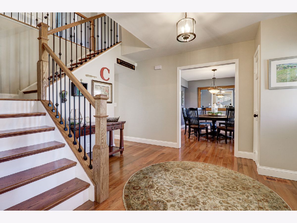
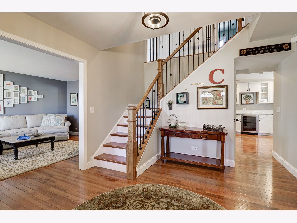
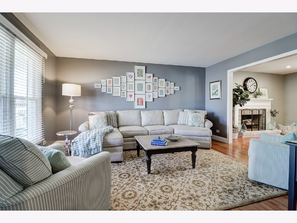
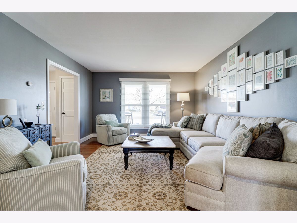
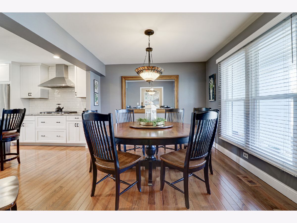
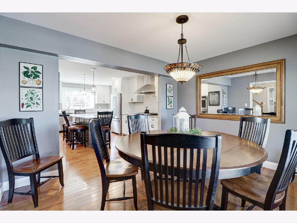
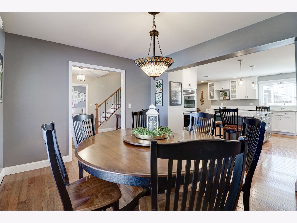
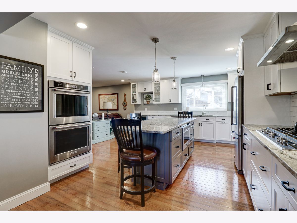
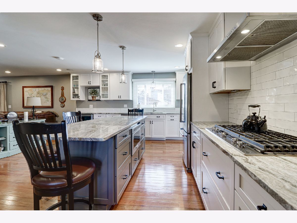
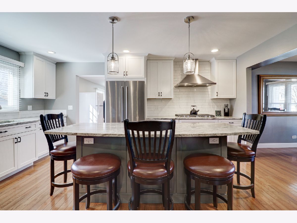
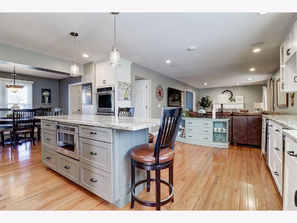
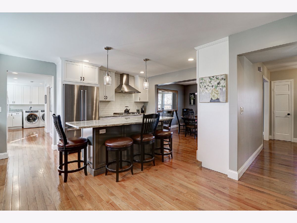
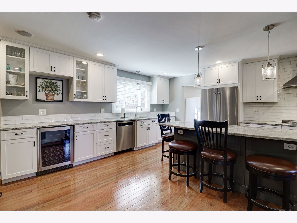
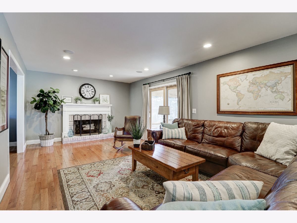
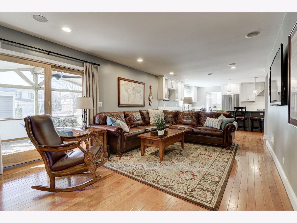
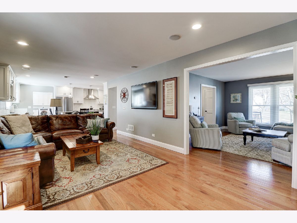
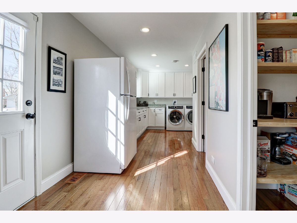
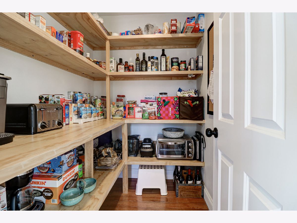
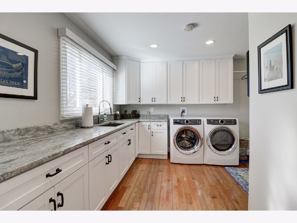
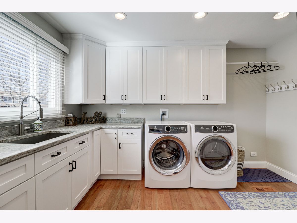
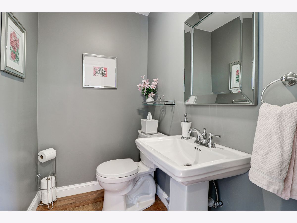
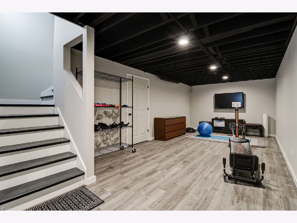
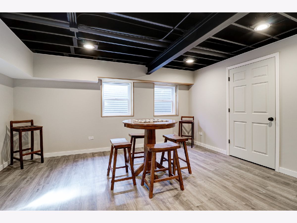
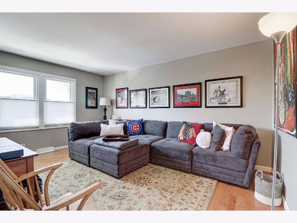
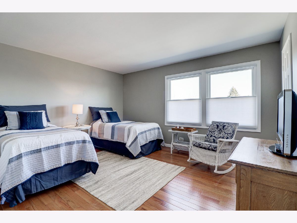
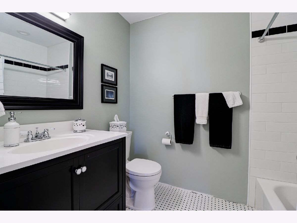
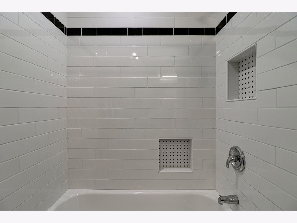
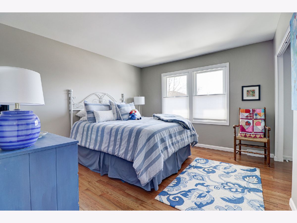
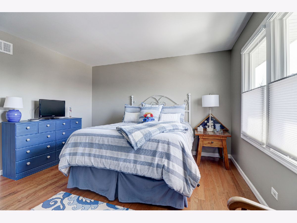
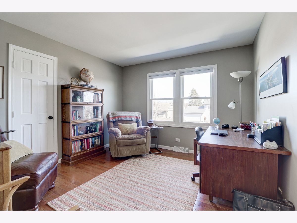
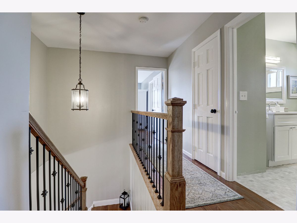
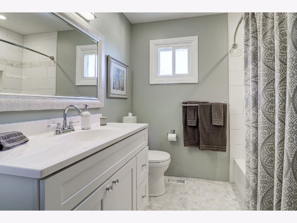
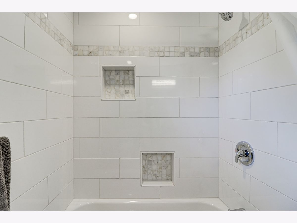
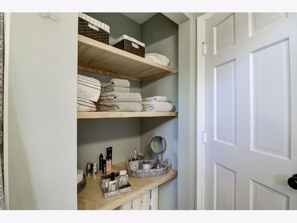
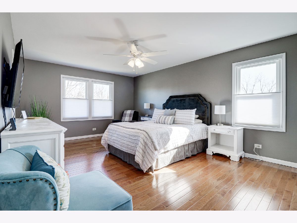
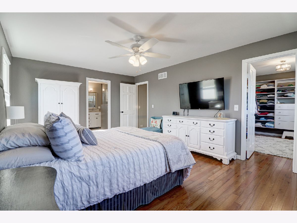
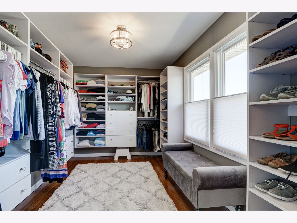
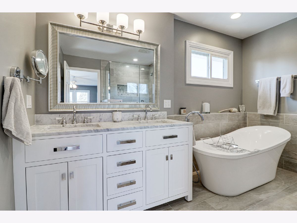
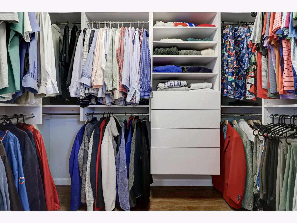
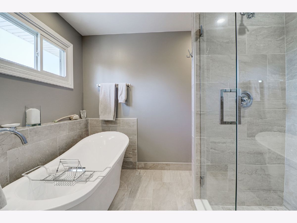
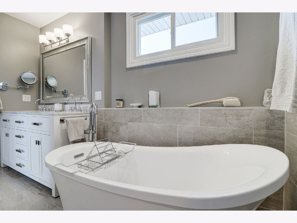
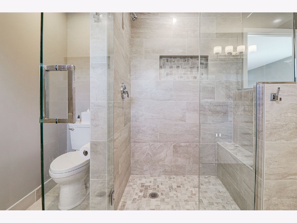
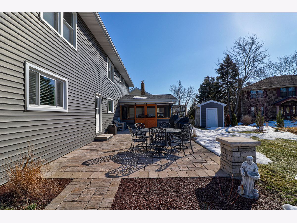
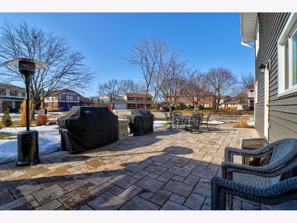
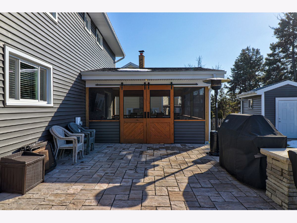
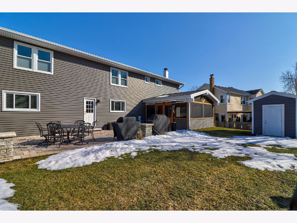
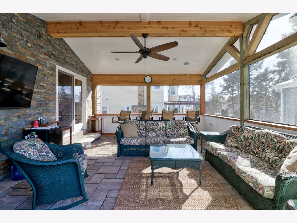
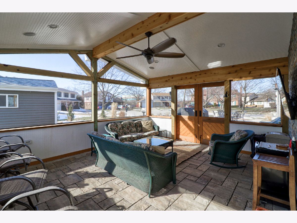
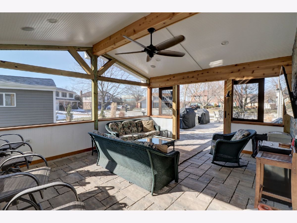
Room Specifics
Total Bedrooms: 5
Bedrooms Above Ground: 5
Bedrooms Below Ground: 0
Dimensions: —
Floor Type: Hardwood
Dimensions: —
Floor Type: Hardwood
Dimensions: —
Floor Type: Hardwood
Dimensions: —
Floor Type: —
Full Bathrooms: 4
Bathroom Amenities: Separate Shower,Double Sink,Soaking Tub
Bathroom in Basement: 0
Rooms: Bedroom 5,Exercise Room,Media Room,Foyer,Storage,Walk In Closet,Enclosed Porch
Basement Description: Partially Finished,Rec/Family Area
Other Specifics
| 2 | |
| Concrete Perimeter | |
| Asphalt | |
| Porch, Porch Screened, Screened Patio, Brick Paver Patio | |
| Corner Lot,Irregular Lot,Landscaped,Level,Sidewalks | |
| 107 X 105 X 118 X 75 | |
| — | |
| Full | |
| Hardwood Floors, First Floor Laundry, Built-in Features, Walk-In Closet(s), Center Hall Plan, Open Floorplan, Granite Counters, Separate Dining Room | |
| Double Oven, Microwave, Dishwasher, Refrigerator, Washer, Dryer, Disposal, Stainless Steel Appliance(s), Wine Refrigerator, Cooktop, Built-In Oven, Range Hood, Gas Cooktop, Gas Oven | |
| Not in DB | |
| Park, Tennis Court(s), Curbs, Sidewalks, Street Lights, Street Paved | |
| — | |
| — | |
| Wood Burning, Gas Starter |
Tax History
| Year | Property Taxes |
|---|---|
| 2018 | $9,347 |
| 2021 | $9,814 |
Contact Agent
Nearby Similar Homes
Nearby Sold Comparables
Contact Agent
Listing Provided By
Platinum Partners Realtors



