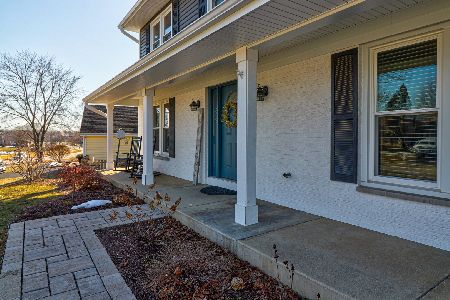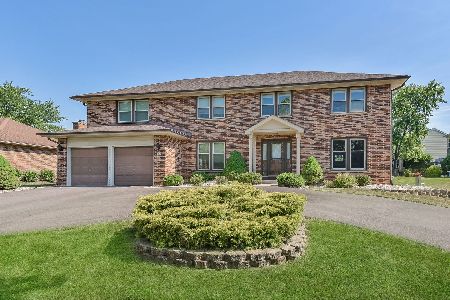4382 Arbor View Drive, Lisle, Illinois 60532
$401,500
|
Sold
|
|
| Status: | Closed |
| Sqft: | 2,524 |
| Cost/Sqft: | $158 |
| Beds: | 4 |
| Baths: | 3 |
| Year Built: | 1986 |
| Property Taxes: | $8,493 |
| Days On Market: | 4688 |
| Lot Size: | 0,00 |
Description
Breathtaking & move in ready home with a remodeled kitchen featuring maple cabinets, granite counters & SS appliances! Both baths on 2nd floor have granite and dual sinks. Vaulted LR ceiling. Hardwood floors in the kitchen & family room. Spacious finished basement w/storage in crawl. Private fenced backyard w/Deck & Pergola . Across from park! Minutes to I88/I355/metra. NEW furnace, siding, windows, carpet!
Property Specifics
| Single Family | |
| — | |
| Contemporary | |
| 1986 | |
| Full | |
| SANDBURG | |
| No | |
| — |
| Du Page | |
| Arbor Ridge | |
| 0 / Not Applicable | |
| None | |
| Lake Michigan | |
| Public Sewer | |
| 08309817 | |
| 0802305024 |
Nearby Schools
| NAME: | DISTRICT: | DISTANCE: | |
|---|---|---|---|
|
Grade School
Schiesher/tate Woods Elementary |
202 | — | |
|
Middle School
Lisle Junior High School |
202 | Not in DB | |
|
High School
Lisle High School |
202 | Not in DB | |
Property History
| DATE: | EVENT: | PRICE: | SOURCE: |
|---|---|---|---|
| 9 Oct, 2007 | Sold | $500,000 | MRED MLS |
| 7 Sep, 2007 | Under contract | $521,900 | MRED MLS |
| — | Last price change | $525,900 | MRED MLS |
| 20 Jun, 2007 | Listed for sale | $525,900 | MRED MLS |
| 20 Jun, 2011 | Sold | $387,000 | MRED MLS |
| 16 May, 2011 | Under contract | $399,800 | MRED MLS |
| 5 May, 2011 | Listed for sale | $399,800 | MRED MLS |
| 14 Jun, 2013 | Sold | $401,500 | MRED MLS |
| 17 Apr, 2013 | Under contract | $399,900 | MRED MLS |
| 5 Apr, 2013 | Listed for sale | $399,900 | MRED MLS |
Room Specifics
Total Bedrooms: 4
Bedrooms Above Ground: 4
Bedrooms Below Ground: 0
Dimensions: —
Floor Type: Carpet
Dimensions: —
Floor Type: Carpet
Dimensions: —
Floor Type: Carpet
Full Bathrooms: 3
Bathroom Amenities: Whirlpool,Separate Shower,Double Sink
Bathroom in Basement: 0
Rooms: Eating Area,Recreation Room
Basement Description: Partially Finished,Crawl
Other Specifics
| 2 | |
| Concrete Perimeter | |
| Asphalt | |
| Deck | |
| Fenced Yard,Landscaped | |
| 75X121X76X118 | |
| — | |
| Full | |
| Vaulted/Cathedral Ceilings, Bar-Wet, Hardwood Floors, First Floor Laundry | |
| Range, Microwave, Dishwasher, Refrigerator, Washer, Dryer, Stainless Steel Appliance(s) | |
| Not in DB | |
| Tennis Courts, Sidewalks, Street Lights, Street Paved | |
| — | |
| — | |
| Gas Starter |
Tax History
| Year | Property Taxes |
|---|---|
| 2007 | $7,403 |
| 2011 | $8,493 |
Contact Agent
Nearby Similar Homes
Nearby Sold Comparables
Contact Agent
Listing Provided By
Coldwell Banker Residential






