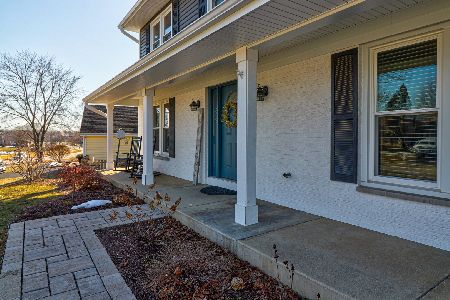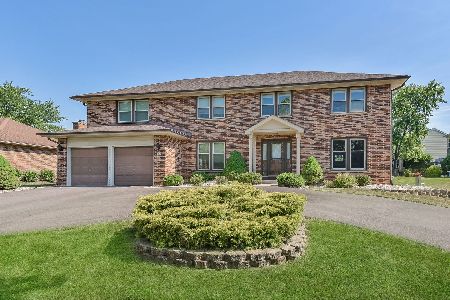4382 Arbor View Drive, Lisle, Illinois 60532
$387,000
|
Sold
|
|
| Status: | Closed |
| Sqft: | 2,524 |
| Cost/Sqft: | $158 |
| Beds: | 4 |
| Baths: | 3 |
| Year Built: | 1986 |
| Property Taxes: | $8,493 |
| Days On Market: | 5389 |
| Lot Size: | 0,00 |
Description
Breathtaking Home with a remodeled Kitchen featuring Maple Cabinets, Granite Counter Tops and Stainless Steel Appliances! Both Baths on the Second Floor also have Granite Counter Tops. Volume Ceiling in The LR DR. Hardwood Floors in the Kitchen and Family Room. Finished Basement. Private Backyard with Deck and Pergola. Perfect Location deep in the Subdivision across the street from a park. Absolute Move in Condition!
Property Specifics
| Single Family | |
| — | |
| — | |
| 1986 | |
| Full | |
| SANDBURG | |
| No | |
| 0 |
| Du Page | |
| Arbor Ridge | |
| 0 / Not Applicable | |
| None | |
| Lake Michigan | |
| Public Sewer | |
| 07798630 | |
| 0802305024 |
Nearby Schools
| NAME: | DISTRICT: | DISTANCE: | |
|---|---|---|---|
|
Grade School
Schiesher/tate Woods Elementary |
202 | — | |
|
Middle School
Lisle Junior High School |
202 | Not in DB | |
|
High School
Lisle High School |
202 | Not in DB | |
Property History
| DATE: | EVENT: | PRICE: | SOURCE: |
|---|---|---|---|
| 9 Oct, 2007 | Sold | $500,000 | MRED MLS |
| 7 Sep, 2007 | Under contract | $521,900 | MRED MLS |
| — | Last price change | $525,900 | MRED MLS |
| 20 Jun, 2007 | Listed for sale | $525,900 | MRED MLS |
| 20 Jun, 2011 | Sold | $387,000 | MRED MLS |
| 16 May, 2011 | Under contract | $399,800 | MRED MLS |
| 5 May, 2011 | Listed for sale | $399,800 | MRED MLS |
| 14 Jun, 2013 | Sold | $401,500 | MRED MLS |
| 17 Apr, 2013 | Under contract | $399,900 | MRED MLS |
| 5 Apr, 2013 | Listed for sale | $399,900 | MRED MLS |
Room Specifics
Total Bedrooms: 4
Bedrooms Above Ground: 4
Bedrooms Below Ground: 0
Dimensions: —
Floor Type: Carpet
Dimensions: —
Floor Type: Carpet
Dimensions: —
Floor Type: Carpet
Full Bathrooms: 3
Bathroom Amenities: Whirlpool,Separate Shower,Double Sink
Bathroom in Basement: 0
Rooms: Eating Area,Recreation Room
Basement Description: Partially Finished
Other Specifics
| 2 | |
| Concrete Perimeter | |
| Asphalt | |
| Deck | |
| Fenced Yard,Landscaped,Wooded | |
| 75X121X76X118 | |
| — | |
| Full | |
| Vaulted/Cathedral Ceilings, Bar-Wet | |
| Range, Microwave, Dishwasher, Refrigerator, Disposal | |
| Not in DB | |
| Sidewalks, Street Lights, Street Paved | |
| — | |
| — | |
| Gas Starter |
Tax History
| Year | Property Taxes |
|---|---|
| 2007 | $7,403 |
| 2011 | $8,493 |
Contact Agent
Nearby Similar Homes
Nearby Sold Comparables
Contact Agent
Listing Provided By
RE/MAX Enterprises






