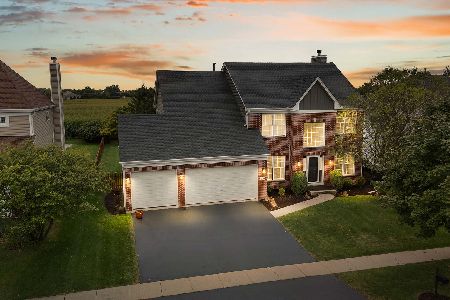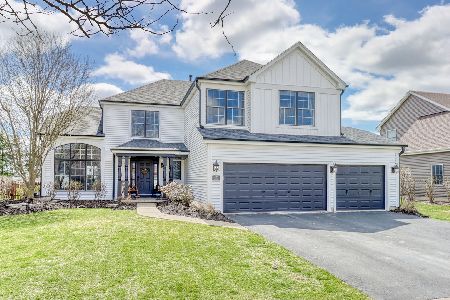438 Alden Drive, Sycamore, Illinois 60178
$319,000
|
Sold
|
|
| Status: | Closed |
| Sqft: | 3,528 |
| Cost/Sqft: | $93 |
| Beds: | 4 |
| Baths: | 4 |
| Year Built: | 2006 |
| Property Taxes: | $11,102 |
| Days On Market: | 3575 |
| Lot Size: | 0,28 |
Description
3,528 SQ. FT. STUNNING HERON CREEK PROPERTY SHOWCASES A BRICK PAVER PATIO, BASKETBALL COURT & FENCED-IN BACKYARD... AN ENJOYABLE RETREAT INDEED! 2-story Foyer boasts display ledges & lighted art niche. 2-story Great Room showcases 5 transom windows & woodburn fireplace. Stunning Kitchen presents 42" maple cabinetry w/ crown molding, solid tops, large breakfast bar - island, pantry, wine rack & butler's area. 1st floor Den is a bonus room! Elegant Living & Dining Room area allows for special gatherings. Gleaming wood floors! 22'x20' Master Suite features volume ceiling, 15'x13' walk-in closet w/ washer/dryer hookup, 2 sinks, whirlpool, & glass-tiled separate shower. All bedrooms have direct access to a full bathroom. 9 ft. deep pour basement comes equipped with studded walls waiting for your finishing touches, 90+ variable speed energy efficient furnace, 200 & 100 amp electric & rough-in plumbing. Brick & aluminum siding, Pella windows & 3-car garage complete this lovely home!
Property Specifics
| Single Family | |
| — | |
| — | |
| 2006 | |
| — | |
| — | |
| No | |
| 0.28 |
| — | |
| Heron Creek | |
| 310 / Annual | |
| — | |
| — | |
| — | |
| 09202724 | |
| 0621180002 |
Nearby Schools
| NAME: | DISTRICT: | DISTANCE: | |
|---|---|---|---|
|
Grade School
North Grove Elementary School |
427 | — | |
|
Middle School
Sycamore Middle School |
427 | Not in DB | |
Property History
| DATE: | EVENT: | PRICE: | SOURCE: |
|---|---|---|---|
| 26 Jul, 2016 | Sold | $319,000 | MRED MLS |
| 28 Apr, 2016 | Under contract | $328,500 | MRED MLS |
| 21 Apr, 2016 | Listed for sale | $328,500 | MRED MLS |
Room Specifics
Total Bedrooms: 4
Bedrooms Above Ground: 4
Bedrooms Below Ground: 0
Dimensions: —
Floor Type: —
Dimensions: —
Floor Type: —
Dimensions: —
Floor Type: —
Full Bathrooms: 4
Bathroom Amenities: Whirlpool,Separate Shower,Double Sink
Bathroom in Basement: 0
Rooms: —
Basement Description: Other,Bathroom Rough-In
Other Specifics
| 3 | |
| — | |
| Asphalt | |
| — | |
| — | |
| 75X160 | |
| Unfinished | |
| — | |
| — | |
| — | |
| Not in DB | |
| — | |
| — | |
| — | |
| — |
Tax History
| Year | Property Taxes |
|---|---|
| 2016 | $11,102 |
Contact Agent
Nearby Similar Homes
Contact Agent
Listing Provided By
Coldwell Banker The Real Estate Group







