438 Ridge Street, Algonquin, Illinois 60102
$305,000
|
Sold
|
|
| Status: | Closed |
| Sqft: | 1,366 |
| Cost/Sqft: | $220 |
| Beds: | 3 |
| Baths: | 2 |
| Year Built: | 1956 |
| Property Taxes: | $4,243 |
| Days On Market: | 1165 |
| Lot Size: | 0,24 |
Description
STUNNING UPDATES to this 3 bedroom, 2 FULL baths RANCH with a full basement. NEW roof, LP smart siding, windows, flooring, lighting (fixtures and cans), trim, paint, driveway, concrete patios and sidewalk in backyard. Kitchen is fully updated with calacatta quartz countertops, new black cabinetry, wood plank tile flooring, stainless steel appliances and white subway tile backsplash. Large eat-in area as well as breakfast bar. Master bedroom has full bath with floating wall mounted vanity, porcelain wall tile and marble octagonal mosiac flooring in shower. 2nd bath also updated. The fireplace, refinished original wood floors in bedrooms and original parquet wood floor in living room and hallway add vintage appeal to this now modern home. Beautiful, tall wainscoting down hallway to garage door. Unfinished basement has can lighting already installed providing lots of opportunity to be used as seen fit. There is a large family room area, a sectioned off room with additional bedroom, workout room or extra storage potential and 2 other sectioned off areas - one of which is a workshop currently. Toilet and wash tub by washer/dryer is the start of a future third bathroom. Huge fully fenced backyard that faces a large field and rear of a school. Attached 1-car garage. Located near pool, library, elementary and middle schools, bike and walking trail that goes through downtown. Just a couple blocks from the river. Plenty to rush and come see before it's gone!
Property Specifics
| Single Family | |
| — | |
| — | |
| 1956 | |
| — | |
| — | |
| No | |
| 0.24 |
| Mc Henry | |
| — | |
| — / Not Applicable | |
| — | |
| — | |
| — | |
| 11674795 | |
| 1934251007 |
Nearby Schools
| NAME: | DISTRICT: | DISTANCE: | |
|---|---|---|---|
|
Grade School
Eastview Elementary School |
300 | — | |
|
Middle School
Algonquin Middle School |
300 | Not in DB | |
|
High School
Dundee-crown High School |
300 | Not in DB | |
Property History
| DATE: | EVENT: | PRICE: | SOURCE: |
|---|---|---|---|
| 19 Nov, 2015 | Sold | $126,000 | MRED MLS |
| 19 Oct, 2015 | Under contract | $130,000 | MRED MLS |
| 9 Oct, 2015 | Listed for sale | $130,000 | MRED MLS |
| 29 Dec, 2022 | Sold | $305,000 | MRED MLS |
| 4 Dec, 2022 | Under contract | $299,900 | MRED MLS |
| 25 Nov, 2022 | Listed for sale | $299,900 | MRED MLS |
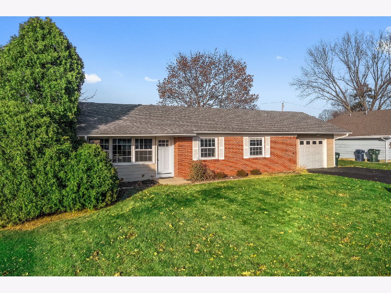
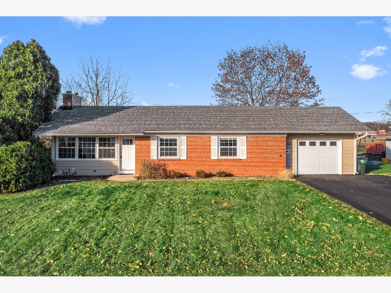
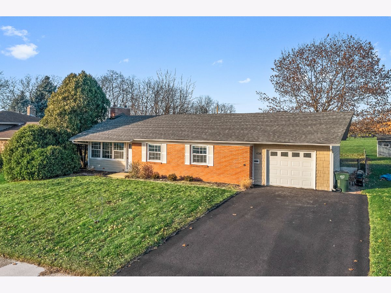
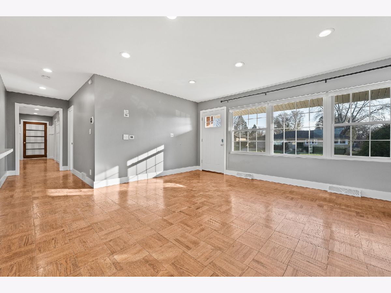
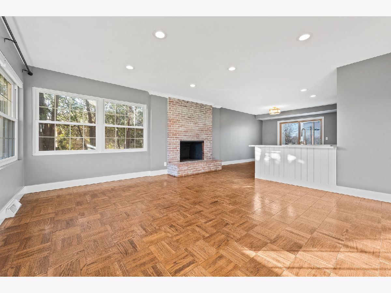
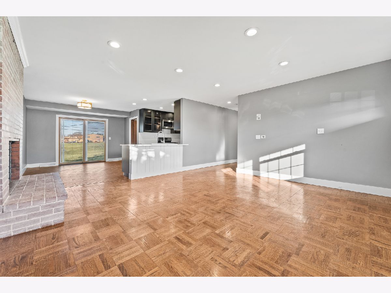
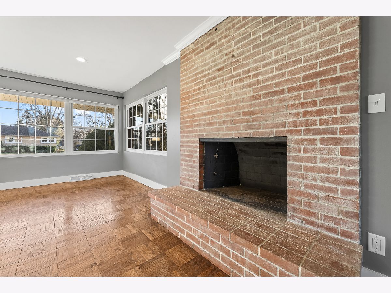
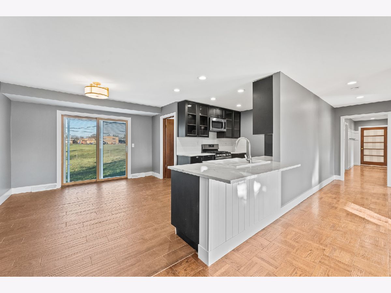
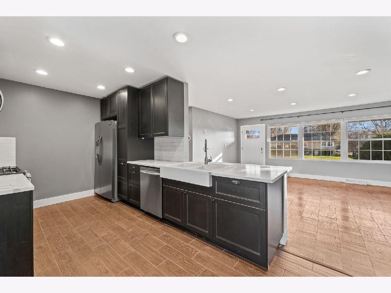
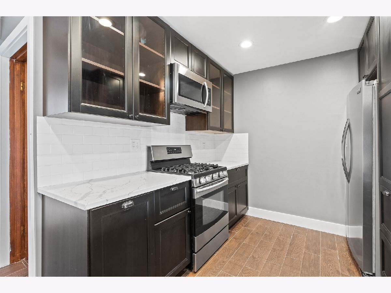
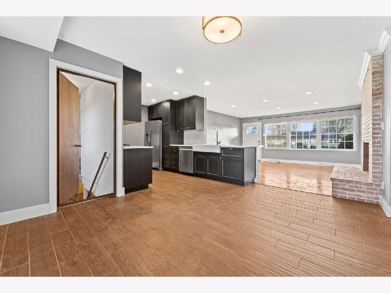
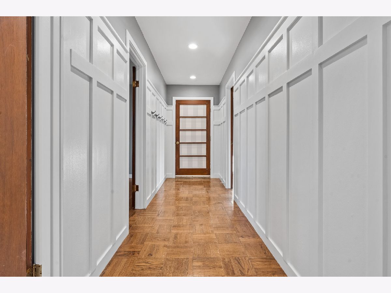
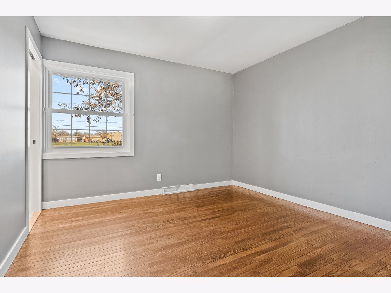
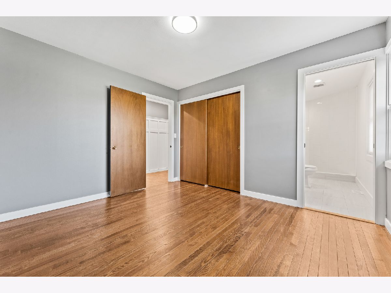
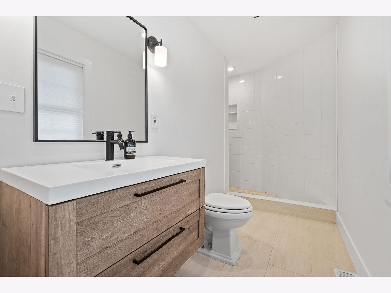
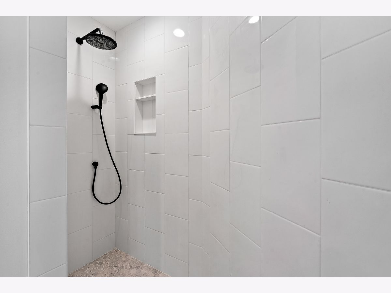
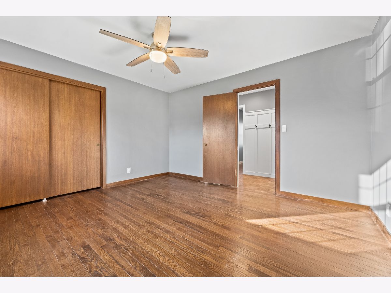
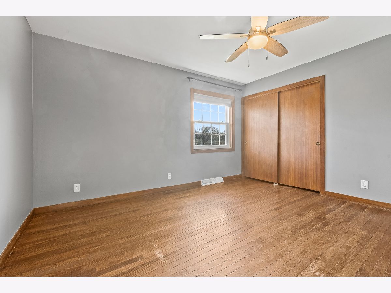
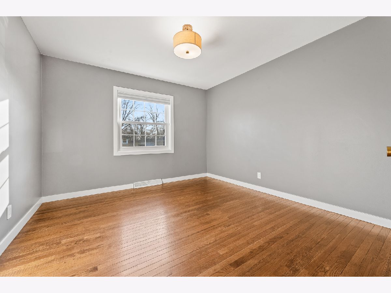
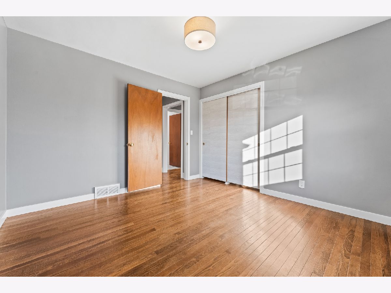
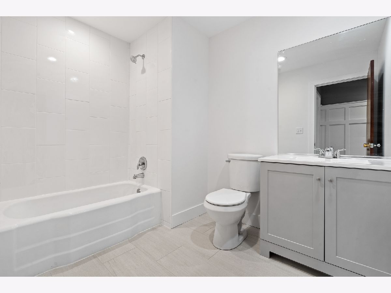
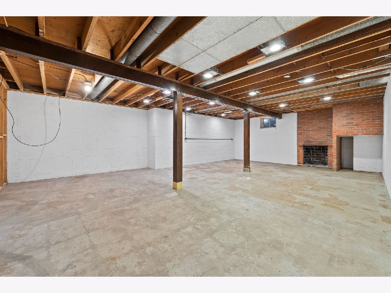
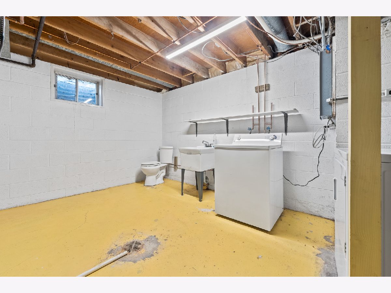
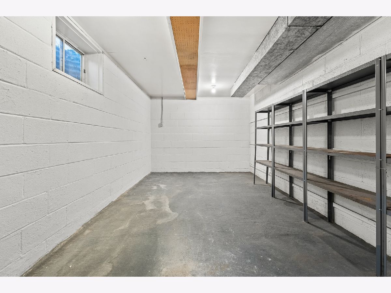
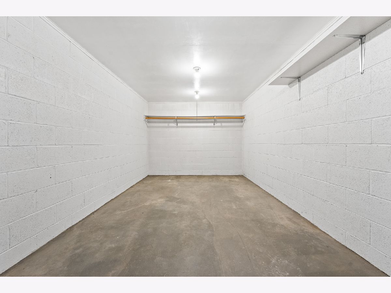
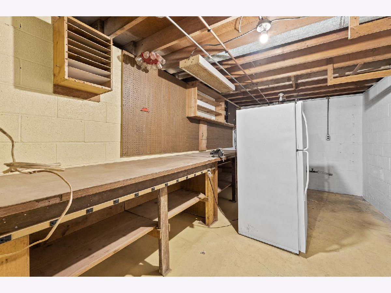
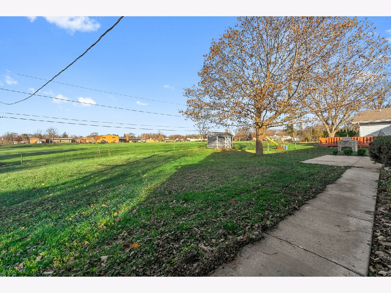
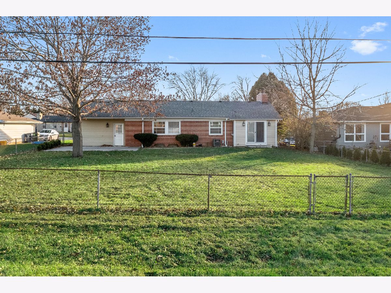
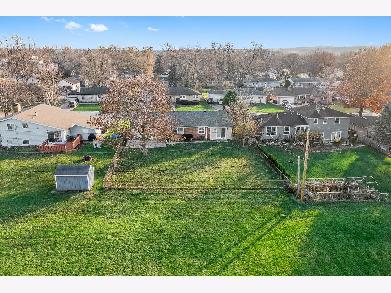
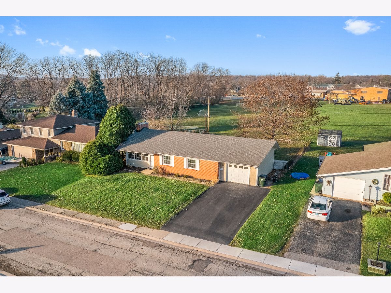
Room Specifics
Total Bedrooms: 3
Bedrooms Above Ground: 3
Bedrooms Below Ground: 0
Dimensions: —
Floor Type: —
Dimensions: —
Floor Type: —
Full Bathrooms: 2
Bathroom Amenities: Soaking Tub
Bathroom in Basement: 0
Rooms: —
Basement Description: Unfinished,Storage Space
Other Specifics
| 1 | |
| — | |
| Asphalt | |
| — | |
| — | |
| 11980 | |
| — | |
| — | |
| — | |
| — | |
| Not in DB | |
| — | |
| — | |
| — | |
| — |
Tax History
| Year | Property Taxes |
|---|---|
| 2015 | $3,125 |
| 2022 | $4,243 |
Contact Agent
Nearby Similar Homes
Nearby Sold Comparables
Contact Agent
Listing Provided By
Charles Rutenberg Realty of IL








