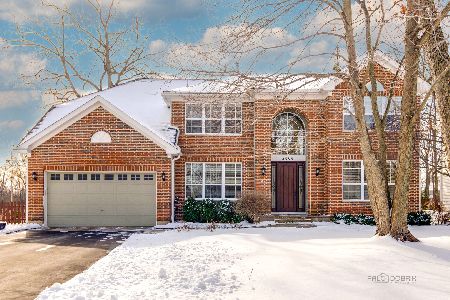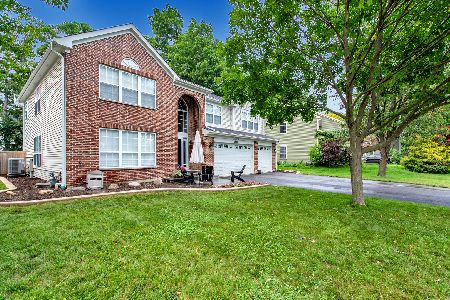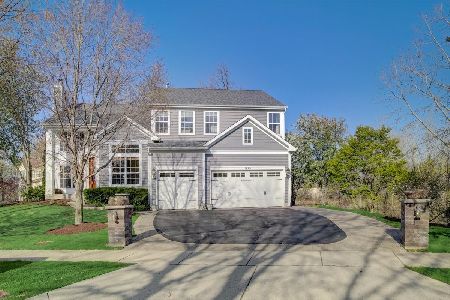4383 Campbell Lane, Libertyville, Illinois 60048
$473,500
|
Sold
|
|
| Status: | Closed |
| Sqft: | 2,813 |
| Cost/Sqft: | $171 |
| Beds: | 4 |
| Baths: | 3 |
| Year Built: | 1997 |
| Property Taxes: | $12,628 |
| Days On Market: | 5072 |
| Lot Size: | 0,30 |
Description
Acclaimed school districts! Gracious Executive-style home on oversized fenced lot. Upgrades incl unique wide-plank pinewood flooring, extensive slate tiling, soaring 2-story stone fireplace, modern kit w/SS appliances & granite c-tops, updated bathrooms. Other features: full brick facade, brick paver patio, finished basement, lofty ceilings, open & flowing floor plan for easy entertaining. TOL washer & dryer included
Property Specifics
| Single Family | |
| — | |
| Colonial | |
| 1997 | |
| Full | |
| — | |
| No | |
| 0.3 |
| Lake | |
| Regency Woods | |
| 280 / Annual | |
| Other | |
| Public | |
| Public Sewer | |
| 07961551 | |
| 11022060200000 |
Nearby Schools
| NAME: | DISTRICT: | DISTANCE: | |
|---|---|---|---|
|
Grade School
Oak Grove Elementary School |
68 | — | |
|
Middle School
Oak Grove Elementary School |
68 | Not in DB | |
|
High School
Libertyville High School |
128 | Not in DB | |
Property History
| DATE: | EVENT: | PRICE: | SOURCE: |
|---|---|---|---|
| 15 Mar, 2012 | Sold | $473,500 | MRED MLS |
| 31 Jan, 2012 | Under contract | $479,900 | MRED MLS |
| — | Last price change | $489,900 | MRED MLS |
| 17 Dec, 2011 | Listed for sale | $489,900 | MRED MLS |
| 19 Apr, 2023 | Sold | $605,000 | MRED MLS |
| 27 Feb, 2023 | Under contract | $574,900 | MRED MLS |
| 23 Feb, 2023 | Listed for sale | $574,900 | MRED MLS |
Room Specifics
Total Bedrooms: 4
Bedrooms Above Ground: 4
Bedrooms Below Ground: 0
Dimensions: —
Floor Type: Carpet
Dimensions: —
Floor Type: Carpet
Dimensions: —
Floor Type: Carpet
Full Bathrooms: 3
Bathroom Amenities: Whirlpool,Separate Shower,Double Sink
Bathroom in Basement: 0
Rooms: Recreation Room,Sitting Room
Basement Description: Partially Finished
Other Specifics
| 2 | |
| — | |
| — | |
| Patio | |
| Corner Lot,Fenced Yard | |
| 50X158X98X122 | |
| — | |
| Full | |
| Vaulted/Cathedral Ceilings, Hardwood Floors, First Floor Laundry | |
| Range, Microwave, Dishwasher, Refrigerator, Washer, Dryer, Disposal, Stainless Steel Appliance(s) | |
| Not in DB | |
| Sidewalks, Street Paved | |
| — | |
| — | |
| Attached Fireplace Doors/Screen, Gas Log, Heatilator |
Tax History
| Year | Property Taxes |
|---|---|
| 2012 | $12,628 |
| 2023 | $15,117 |
Contact Agent
Nearby Similar Homes
Nearby Sold Comparables
Contact Agent
Listing Provided By
Coldwell Banker Residential Brokerage






