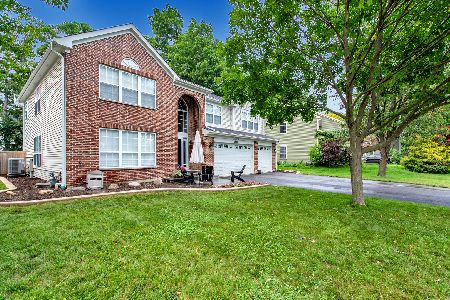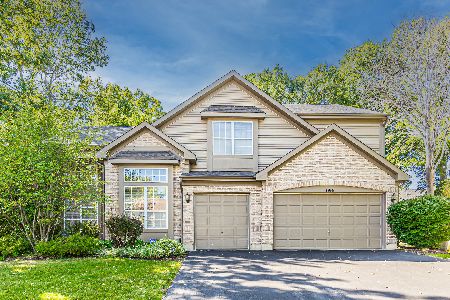1886 Osprey Lane, Libertyville, Illinois 60048
$398,000
|
Sold
|
|
| Status: | Closed |
| Sqft: | 3,088 |
| Cost/Sqft: | $136 |
| Beds: | 4 |
| Baths: | 3 |
| Year Built: | 1997 |
| Property Taxes: | $18,056 |
| Days On Market: | 2571 |
| Lot Size: | 0,24 |
Description
Welcome home to this beautiful 4-bedroom property situated in the premier Regency Woods subdivision & desirable Oak Grove school district! With modern upgrades you'll be sure to love, the home features hardwood floors, neutral paint, open layout & rooms drenched in sunlight! Entering the two-story foyer, you'll be greeted by a spacious formal living room & separate dining room, ideal for entertaining. Updated kitchen is adorned with brand new quartz counters, large island with breakfast bar, eating area & ample cabinetry space. Kitchen has views into the family room where you can relax with a floor-to-ceiling brick fireplace & expansive windows. First floor is complete with full bath, laundry & office. Master suite is graced with white French doors, vaulted ceiling, two WIC & ensuite including whirlpool tub & double sinks! Three additional bedrooms & full bath adorn the second floor. Finished basement is the perfect space for recreation or play. Make this home yours today!
Property Specifics
| Single Family | |
| — | |
| Traditional | |
| 1997 | |
| Partial | |
| — | |
| No | |
| 0.24 |
| Lake | |
| Regency Woods | |
| 322 / Annual | |
| Other | |
| Lake Michigan | |
| Public Sewer | |
| 10118231 | |
| 11022060220000 |
Nearby Schools
| NAME: | DISTRICT: | DISTANCE: | |
|---|---|---|---|
|
Grade School
Oak Grove Elementary School |
68 | — | |
|
Middle School
Oak Grove Elementary School |
68 | Not in DB | |
|
High School
Libertyville High School |
128 | Not in DB | |
Property History
| DATE: | EVENT: | PRICE: | SOURCE: |
|---|---|---|---|
| 27 Dec, 2018 | Sold | $398,000 | MRED MLS |
| 1 Dec, 2018 | Under contract | $419,000 | MRED MLS |
| — | Last price change | $429,000 | MRED MLS |
| 22 Oct, 2018 | Listed for sale | $429,000 | MRED MLS |
| 6 Oct, 2023 | Sold | $710,000 | MRED MLS |
| 24 Aug, 2023 | Under contract | $700,000 | MRED MLS |
| 21 Aug, 2023 | Listed for sale | $700,000 | MRED MLS |
Room Specifics
Total Bedrooms: 4
Bedrooms Above Ground: 4
Bedrooms Below Ground: 0
Dimensions: —
Floor Type: Carpet
Dimensions: —
Floor Type: Carpet
Dimensions: —
Floor Type: Carpet
Full Bathrooms: 3
Bathroom Amenities: Whirlpool,Separate Shower,Double Sink
Bathroom in Basement: 0
Rooms: Office,Bonus Room,Recreation Room,Foyer
Basement Description: Finished,Crawl
Other Specifics
| 3 | |
| Concrete Perimeter | |
| Asphalt | |
| Deck, Storms/Screens | |
| Fenced Yard,Landscaped | |
| 94X119X87X71X67 | |
| — | |
| Full | |
| Vaulted/Cathedral Ceilings, Hardwood Floors, First Floor Laundry, First Floor Full Bath | |
| Range, Microwave, Dishwasher, Refrigerator, Washer, Dryer, Disposal | |
| Not in DB | |
| Sidewalks, Street Lights, Street Paved | |
| — | |
| — | |
| Wood Burning |
Tax History
| Year | Property Taxes |
|---|---|
| 2018 | $18,056 |
Contact Agent
Nearby Similar Homes
Nearby Sold Comparables
Contact Agent
Listing Provided By
RE/MAX Top Performers





