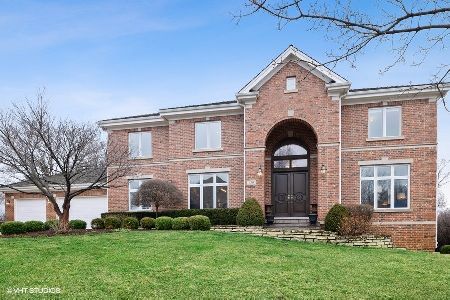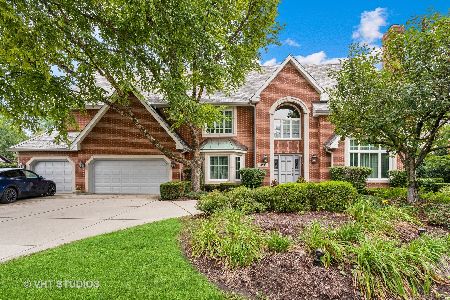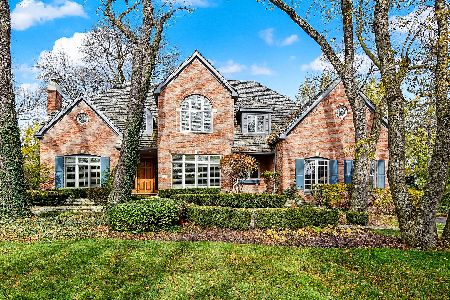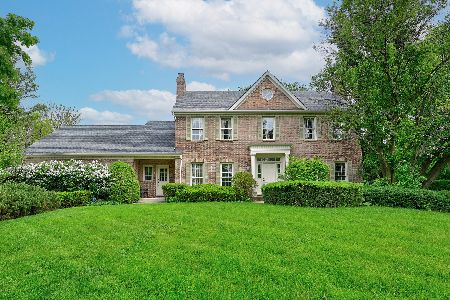439 60th Place, Burr Ridge, Illinois 60527
$953,000
|
Sold
|
|
| Status: | Closed |
| Sqft: | 6,006 |
| Cost/Sqft: | $175 |
| Beds: | 5 |
| Baths: | 6 |
| Year Built: | 2001 |
| Property Taxes: | $18,468 |
| Days On Market: | 2452 |
| Lot Size: | 0,34 |
Description
Commanding Custom Brick Home in a fabulous location to Hinsdale schools, train and highways. Expect to be surprised with the homes 5+ bedrooms, soaring ceilings, beautiful woodwork, walkout basement, 3-car garage and more! Hardwood floors throughout this great home. Lots of room to entertain family and guests in its open floor plan. First floor office/bedroom with full bath, 4 bedrooms on upper level. Wonderful kitchen with all your appliance needs and butler's pantry with a wet bar! Large room sizes, professionally designed closets and tons of storage. Finished, walkout basement with fireplace, game area, full bath with steam shower and more! There is even a multipurpose room in the basement that is used as an exercise room. Beautiful location and presence on the street.
Property Specifics
| Single Family | |
| — | |
| Traditional | |
| 2001 | |
| Full,Walkout | |
| — | |
| No | |
| 0.34 |
| Du Page | |
| — | |
| 450 / Annual | |
| Exterior Maintenance | |
| Lake Michigan | |
| Public Sewer | |
| 10365976 | |
| 0913301033 |
Nearby Schools
| NAME: | DISTRICT: | DISTANCE: | |
|---|---|---|---|
|
Grade School
Elm Elementary School |
181 | — | |
|
Middle School
Hinsdale Middle School |
181 | Not in DB | |
|
High School
Hinsdale Central High School |
86 | Not in DB | |
Property History
| DATE: | EVENT: | PRICE: | SOURCE: |
|---|---|---|---|
| 25 Jun, 2019 | Sold | $953,000 | MRED MLS |
| 19 May, 2019 | Under contract | $1,049,900 | MRED MLS |
| 3 May, 2019 | Listed for sale | $1,049,900 | MRED MLS |
| 16 May, 2022 | Sold | $1,400,000 | MRED MLS |
| 29 Mar, 2022 | Under contract | $1,339,000 | MRED MLS |
| 25 Mar, 2022 | Listed for sale | $1,339,000 | MRED MLS |
Room Specifics
Total Bedrooms: 5
Bedrooms Above Ground: 5
Bedrooms Below Ground: 0
Dimensions: —
Floor Type: Hardwood
Dimensions: —
Floor Type: Hardwood
Dimensions: —
Floor Type: Hardwood
Dimensions: —
Floor Type: —
Full Bathrooms: 6
Bathroom Amenities: Whirlpool,Separate Shower,Steam Shower,Double Sink,Full Body Spray Shower
Bathroom in Basement: 1
Rooms: Den,Recreation Room,Exercise Room,Pantry,Bedroom 5
Basement Description: Finished
Other Specifics
| 3 | |
| — | |
| — | |
| Deck, Patio, Storms/Screens | |
| — | |
| 111 X 132 | |
| — | |
| Full | |
| Vaulted/Cathedral Ceilings, Bar-Wet, Hardwood Floors, In-Law Arrangement, First Floor Laundry, First Floor Full Bath | |
| Double Oven, Microwave, Dishwasher, High End Refrigerator, Washer, Dryer, Disposal, Cooktop, Range Hood, Water Purifier Owned | |
| Not in DB | |
| — | |
| — | |
| — | |
| Gas Log, Gas Starter |
Tax History
| Year | Property Taxes |
|---|---|
| 2019 | $18,468 |
| 2022 | $18,913 |
Contact Agent
Nearby Similar Homes
Nearby Sold Comparables
Contact Agent
Listing Provided By
Coldwell Banker Residential










