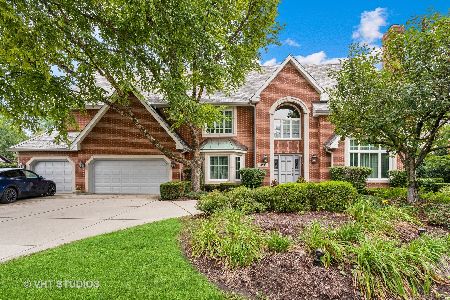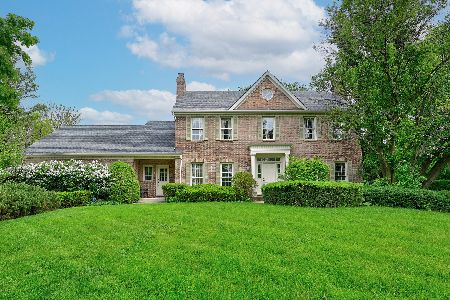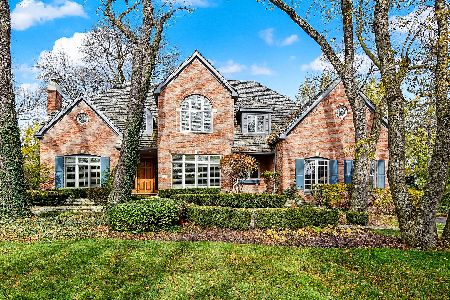439 60th Place, Burr Ridge, Illinois 60527
$1,400,000
|
Sold
|
|
| Status: | Closed |
| Sqft: | 6,006 |
| Cost/Sqft: | $223 |
| Beds: | 5 |
| Baths: | 6 |
| Year Built: | 2001 |
| Property Taxes: | $18,913 |
| Days On Market: | 1396 |
| Lot Size: | 0,34 |
Description
Updated all-brick home in a fabulous location to Hinsdale schools, train and highways. Expect to be surprised with the home's 5+ bedrooms, soaring ceilings, statement foyer, beautiful woodwork, gorgeous light fixtures, walkout basement, 3-car garage and more! The home has hardwood floors throughout and an open floor plan with lots of room to entertain family and guests. The first floor office/bedroom with full bath offers the option of using it as desired. The upper level has 4 bedrooms with an additional 3 full baths. The large kitchen caters to the gourmet cook and has a butler's pantry with a wet bar. Finished, walkout basement with fireplace, game area, additional bedroom and full bath with steam shower offers more great space! There is even a multipurpose room in the basement that is used as an exercise room and office. The backyard has a deck, patio, fire pit and basketball half court with hoop. Garage has newer epoxy floor and wall paneling/storage system. Large room sizes, professionally designed closets, tons of storage, light and bright - this is a great family home! Updates include: floors refinished and stained, new marble floor in entry and bath, new lighting thru out, wall, trim and door paint thru out, new fireplace surround, plantation shutters and new blinds (basement and lower level), new door hardware thru out, garage updated with epoxy floor and wall storage system, new washer, dryer and dishwasher, kitchen and laundry cabinets painted with new hardware
Property Specifics
| Single Family | |
| — | |
| — | |
| 2001 | |
| — | |
| — | |
| No | |
| 0.34 |
| Du Page | |
| — | |
| 450 / Annual | |
| — | |
| — | |
| — | |
| 11356808 | |
| 0913301033 |
Nearby Schools
| NAME: | DISTRICT: | DISTANCE: | |
|---|---|---|---|
|
Grade School
Elm Elementary School |
181 | — | |
|
Middle School
Hinsdale Middle School |
181 | Not in DB | |
|
High School
Hinsdale Central High School |
86 | Not in DB | |
Property History
| DATE: | EVENT: | PRICE: | SOURCE: |
|---|---|---|---|
| 25 Jun, 2019 | Sold | $953,000 | MRED MLS |
| 19 May, 2019 | Under contract | $1,049,900 | MRED MLS |
| 3 May, 2019 | Listed for sale | $1,049,900 | MRED MLS |
| 16 May, 2022 | Sold | $1,400,000 | MRED MLS |
| 29 Mar, 2022 | Under contract | $1,339,000 | MRED MLS |
| 25 Mar, 2022 | Listed for sale | $1,339,000 | MRED MLS |
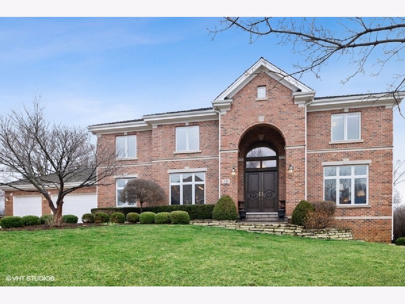
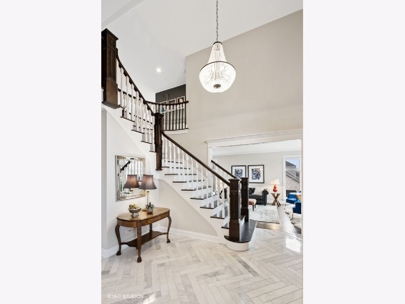
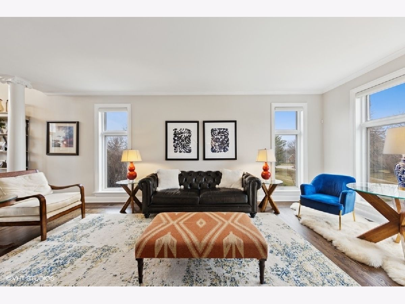
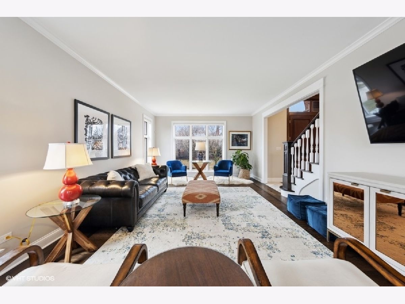
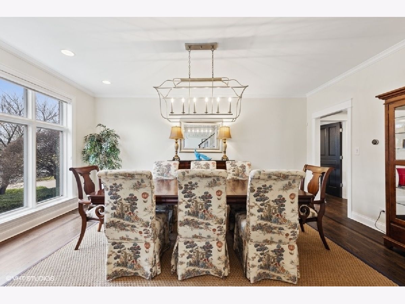
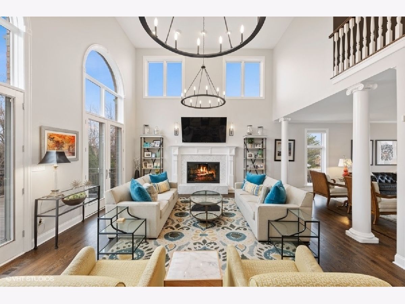
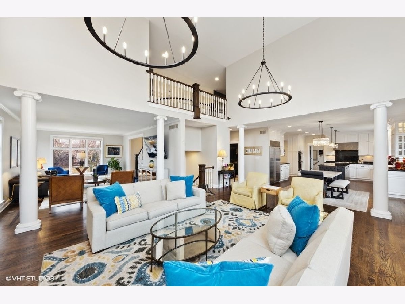
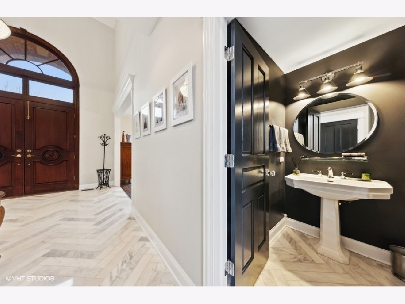
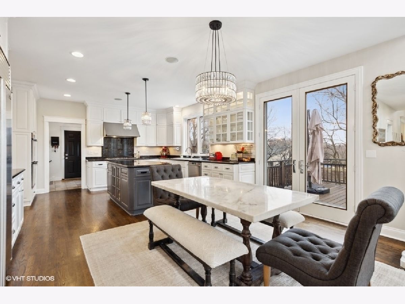
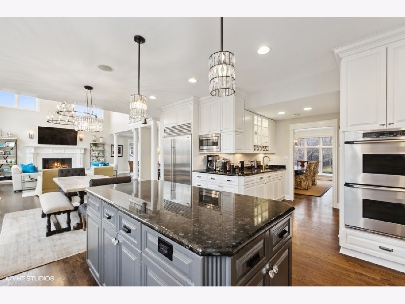
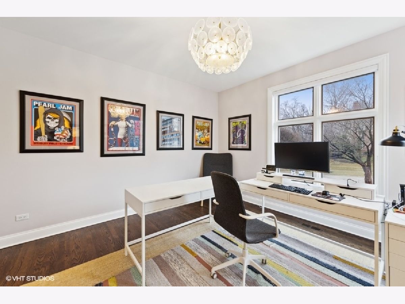
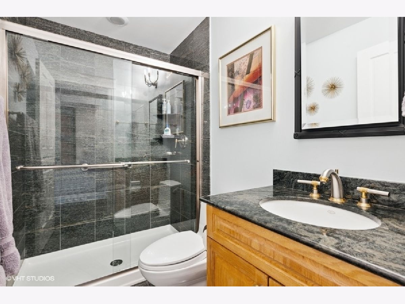
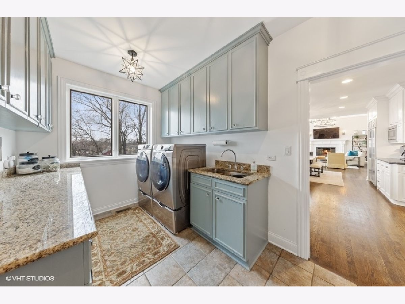
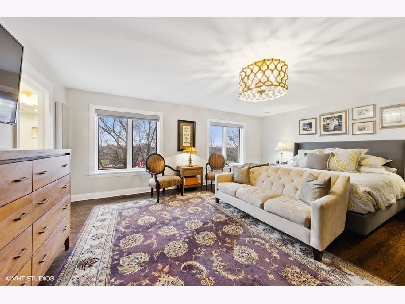
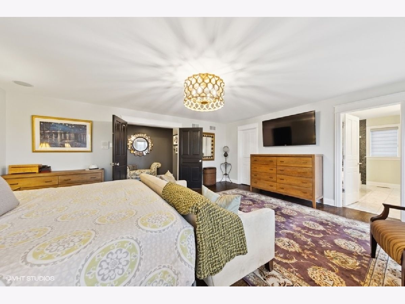
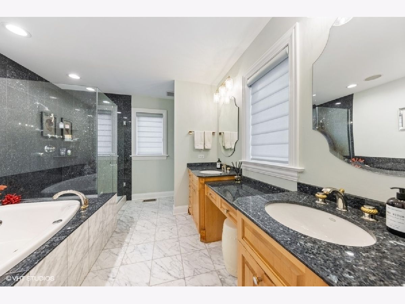
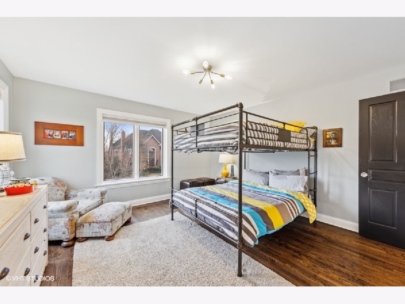
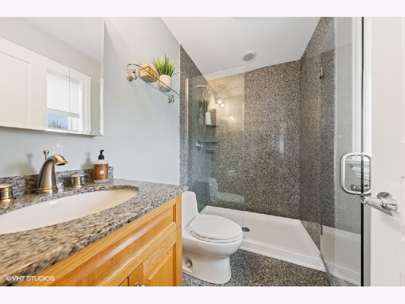
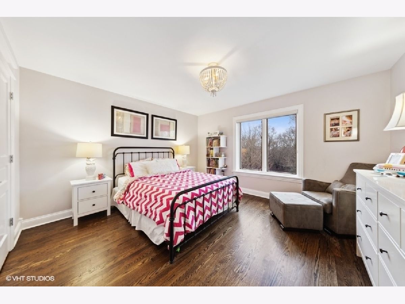
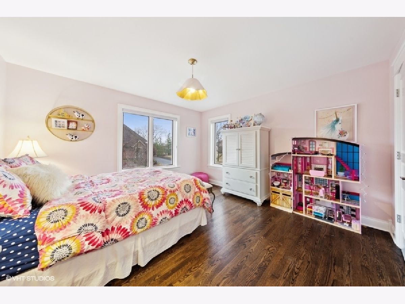
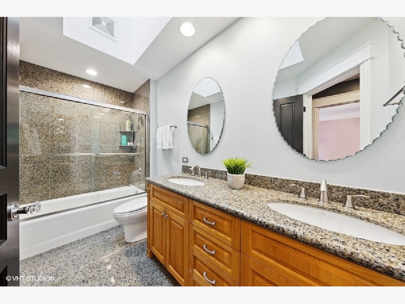
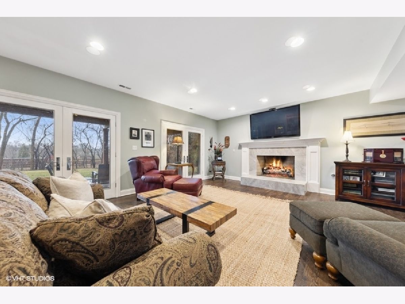
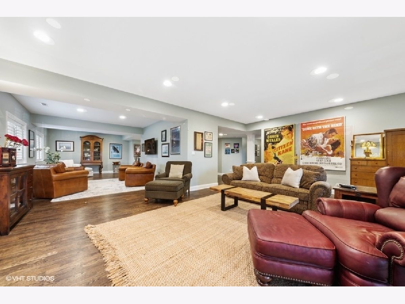
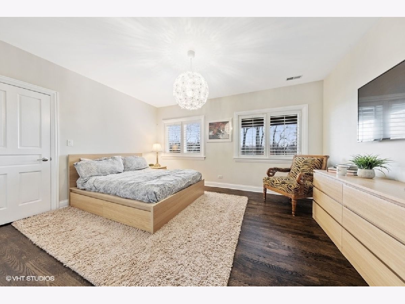
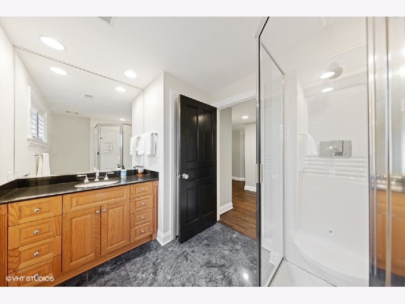
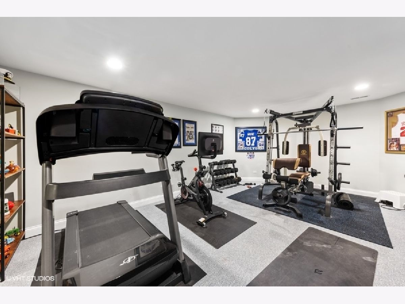
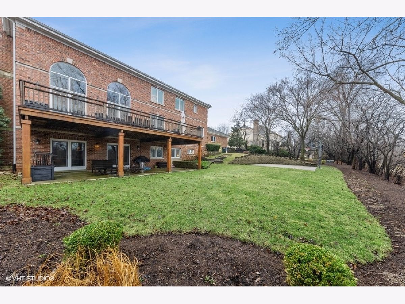
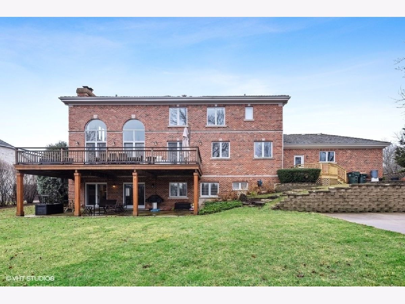
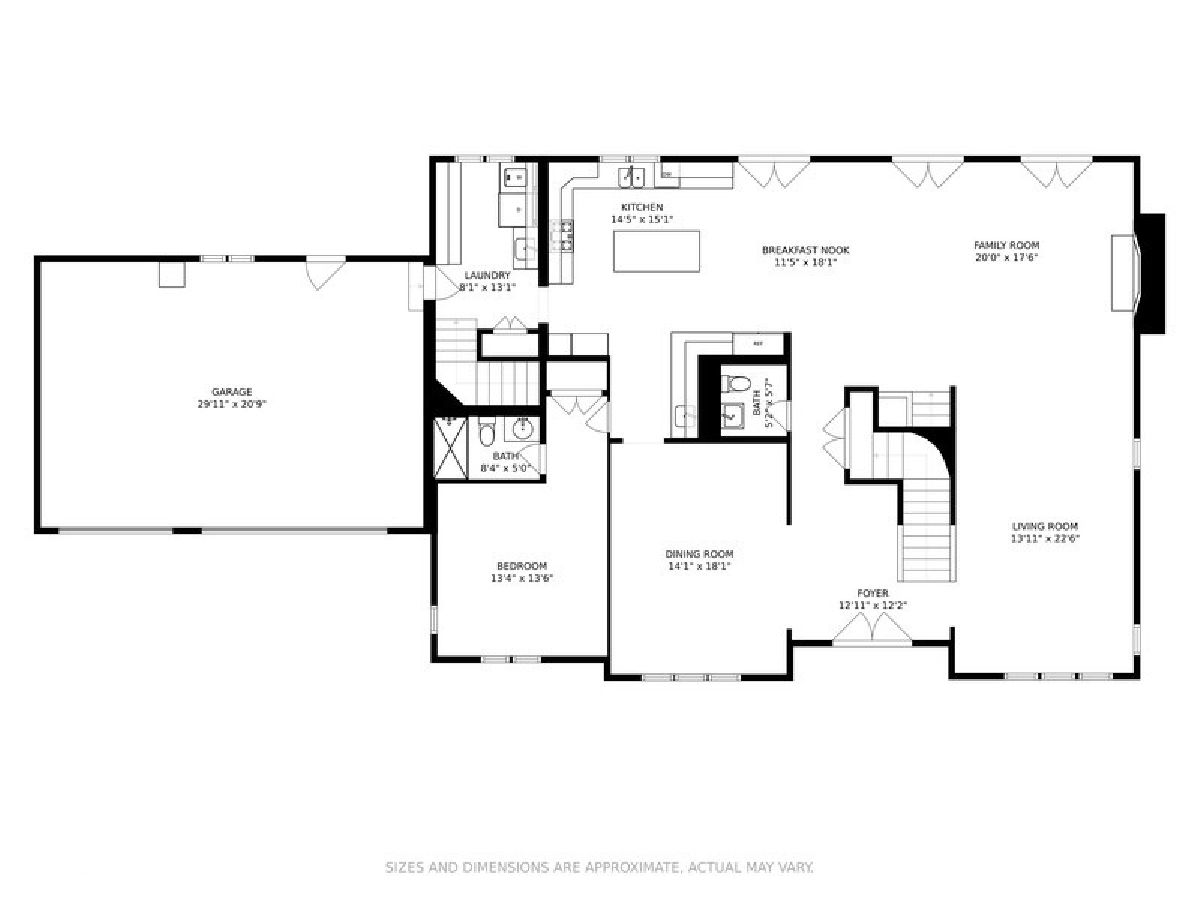
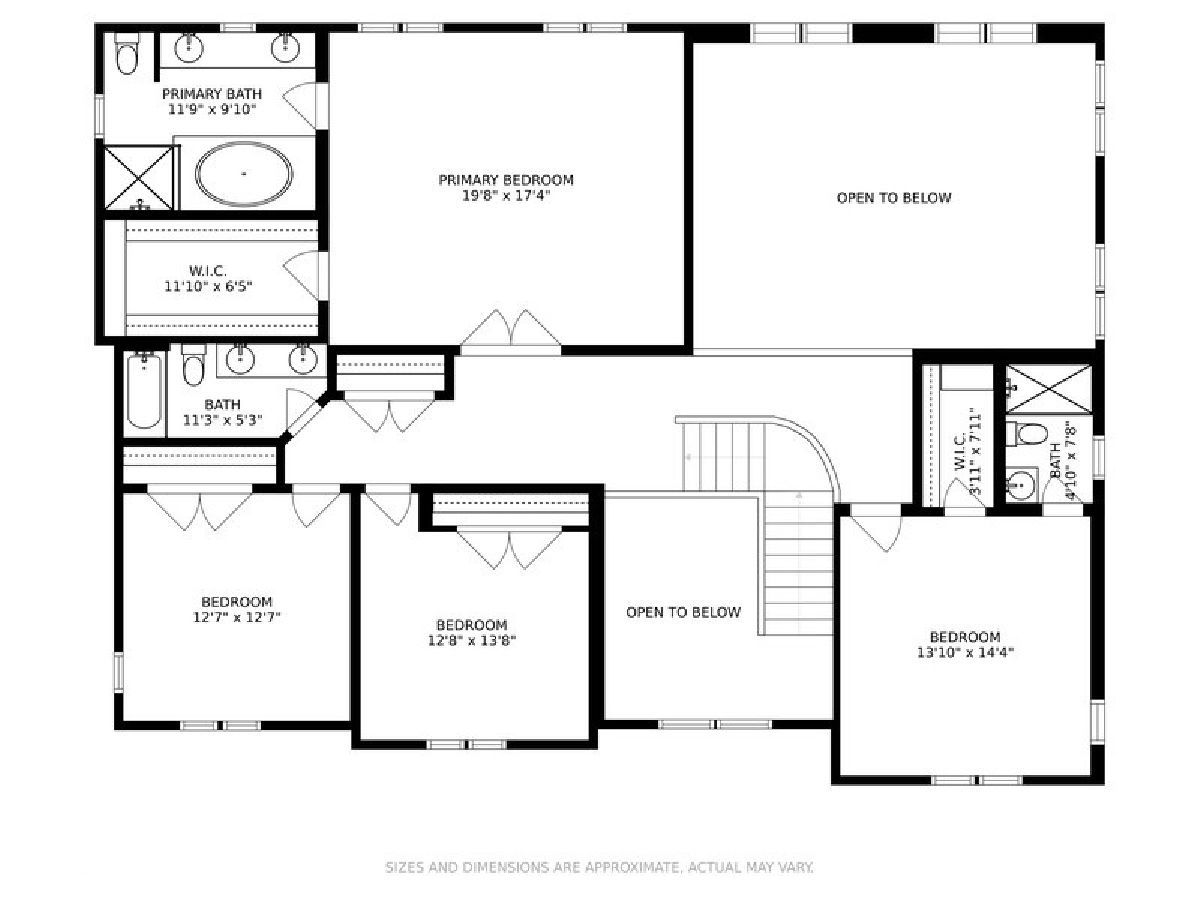
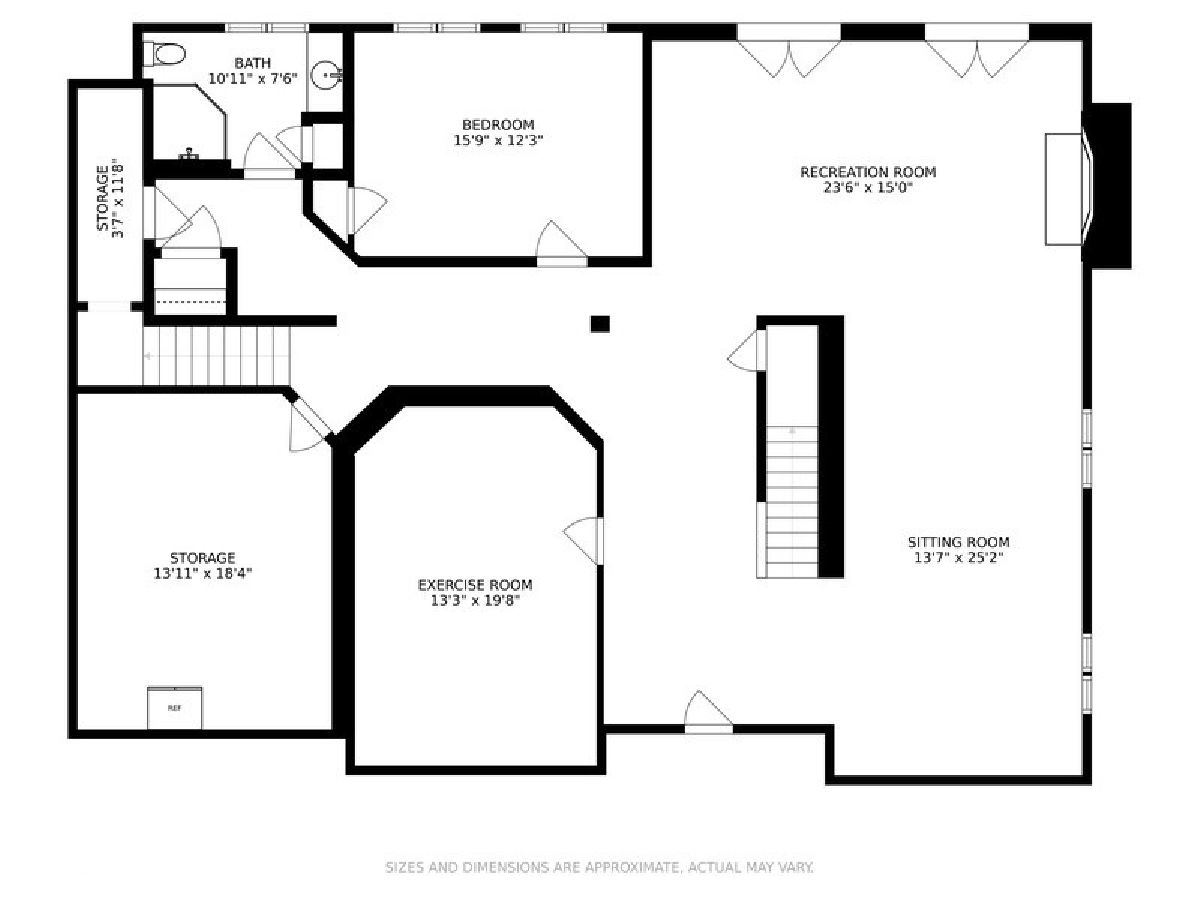
Room Specifics
Total Bedrooms: 5
Bedrooms Above Ground: 5
Bedrooms Below Ground: 0
Dimensions: —
Floor Type: —
Dimensions: —
Floor Type: —
Dimensions: —
Floor Type: —
Dimensions: —
Floor Type: —
Full Bathrooms: 6
Bathroom Amenities: Whirlpool,Separate Shower,Steam Shower,Double Sink,Full Body Spray Shower
Bathroom in Basement: 1
Rooms: —
Basement Description: Finished
Other Specifics
| 3 | |
| — | |
| Concrete | |
| — | |
| — | |
| 111 X 132 | |
| — | |
| — | |
| — | |
| — | |
| Not in DB | |
| — | |
| — | |
| — | |
| — |
Tax History
| Year | Property Taxes |
|---|---|
| 2019 | $18,468 |
| 2022 | $18,913 |
Contact Agent
Nearby Similar Homes
Nearby Sold Comparables
Contact Agent
Listing Provided By
@properties Christie's International Real Estate





