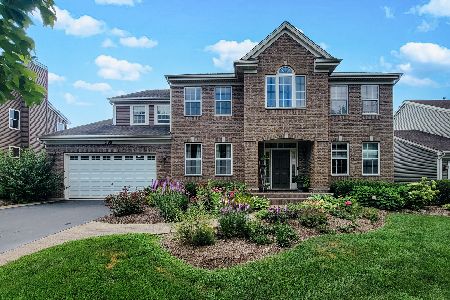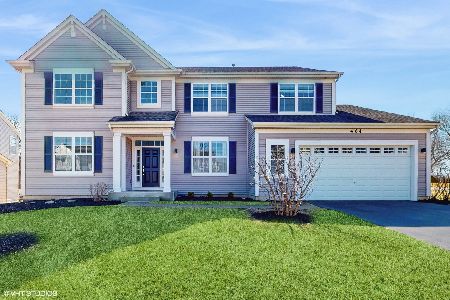439 Newcastle Drive, Cary, Illinois 60013
$360,000
|
Sold
|
|
| Status: | Closed |
| Sqft: | 3,600 |
| Cost/Sqft: | $99 |
| Beds: | 4 |
| Baths: | 4 |
| Year Built: | 2005 |
| Property Taxes: | $13,387 |
| Days On Market: | 3899 |
| Lot Size: | 0,00 |
Description
WOW! This brick front Georgian on the golf course has incredible views of the area! Upgrades galore include hardwood floors, crown molding t/o, remodeled baths, whole house and outside speaker system. Kitchen with center island,granite counters 42" cabs. First floor office with built ins and french doors. Generous sized bedrooms. Full professionally finished basement with full bath. Brick patio. A cut above!
Property Specifics
| Single Family | |
| — | |
| Georgian | |
| 2005 | |
| Full | |
| ABBEYDALE | |
| No | |
| — |
| Mc Henry | |
| Foxford Hills | |
| 135 / Annual | |
| Other | |
| Public | |
| Public Sewer | |
| 08863697 | |
| 2006476012 |
Nearby Schools
| NAME: | DISTRICT: | DISTANCE: | |
|---|---|---|---|
|
Grade School
Deer Path Elementary School |
26 | — | |
|
Middle School
Cary Junior High School |
26 | Not in DB | |
|
High School
Cary-grove Community High School |
155 | Not in DB | |
Property History
| DATE: | EVENT: | PRICE: | SOURCE: |
|---|---|---|---|
| 29 Aug, 2013 | Sold | $335,000 | MRED MLS |
| 19 Jul, 2013 | Under contract | $339,900 | MRED MLS |
| 9 Jul, 2013 | Listed for sale | $339,900 | MRED MLS |
| 15 May, 2015 | Sold | $360,000 | MRED MLS |
| 23 Mar, 2015 | Under contract | $358,000 | MRED MLS |
| 17 Mar, 2015 | Listed for sale | $358,000 | MRED MLS |
Room Specifics
Total Bedrooms: 4
Bedrooms Above Ground: 4
Bedrooms Below Ground: 0
Dimensions: —
Floor Type: Carpet
Dimensions: —
Floor Type: Carpet
Dimensions: —
Floor Type: Carpet
Full Bathrooms: 4
Bathroom Amenities: Separate Shower,Double Sink,Garden Tub
Bathroom in Basement: 1
Rooms: Breakfast Room,Den,Recreation Room,Sitting Room
Basement Description: Finished
Other Specifics
| 3 | |
| — | |
| — | |
| Brick Paver Patio, Storms/Screens | |
| Golf Course Lot,Irregular Lot,Landscaped | |
| 95X195X47X183 | |
| — | |
| Full | |
| Vaulted/Cathedral Ceilings, Hardwood Floors, First Floor Laundry | |
| Double Oven, Microwave, Dishwasher, High End Refrigerator, Washer, Dryer, Disposal, Stainless Steel Appliance(s) | |
| Not in DB | |
| Sidewalks, Street Lights, Street Paved | |
| — | |
| — | |
| Attached Fireplace Doors/Screen, Gas Starter, Includes Accessories |
Tax History
| Year | Property Taxes |
|---|---|
| 2013 | $13,144 |
| 2015 | $13,387 |
Contact Agent
Nearby Similar Homes
Nearby Sold Comparables
Contact Agent
Listing Provided By
@properties








