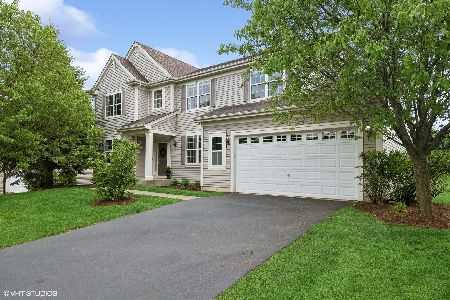464 Newcastle Drive, Cary, Illinois 60013
$530,000
|
Sold
|
|
| Status: | Closed |
| Sqft: | 3,220 |
| Cost/Sqft: | $163 |
| Beds: | 4 |
| Baths: | 3 |
| Year Built: | 2005 |
| Property Taxes: | $13,925 |
| Days On Market: | 250 |
| Lot Size: | 0,25 |
Description
Nestled in the heart of Cary's Foxford Hills golf community, this stunning home offers 4 bedrooms, 2.5 bathrooms, and 3,220 square feet of living space. Step into the two-story foyer that flows seamlessly into a formal living room and an elegant dining room, ideal for entertaining. The spacious kitchen boasts freshly painted white cabinets, a breakfast room, a built-in breakfast bar, and a stylish butler's pantry with charming barn door. The inviting adjacent family room is filled with natural light and a beautiful stone fireplace. The main floor also includes a private home office and a convenient laundry room for added functionality. Upstairs, you'll find a large primary suite featuring two walk-in closets and a newly updated bathroom. You will also find three generously sized bedrooms and another beautifully updated bathroom. Hardwood floors throughout and tons of storage. The unfinished basement offers endless possibilities. An oversized tandem 3.5-car garage provides ample space with large built shelving. The spacious backyard and paver patio are perfect for outdoor entertaining, while backing up to Decker Park & Trails for additional recreation. Located within the highly sought-after Cary school district, this home is just minutes from parks, golf courses, downtown, and the Metra station for easy commuting.
Property Specifics
| Single Family | |
| — | |
| — | |
| 2005 | |
| — | |
| INVERNESS | |
| No | |
| 0.25 |
| — | |
| Foxford Hills | |
| 265 / Annual | |
| — | |
| — | |
| — | |
| 12307299 | |
| 2006477011 |
Nearby Schools
| NAME: | DISTRICT: | DISTANCE: | |
|---|---|---|---|
|
Grade School
Deer Path Elementary School |
26 | — | |
|
Middle School
Cary Junior High School |
26 | Not in DB | |
|
High School
Cary-grove Community High School |
155 | Not in DB | |
Property History
| DATE: | EVENT: | PRICE: | SOURCE: |
|---|---|---|---|
| 17 Apr, 2013 | Sold | $223,000 | MRED MLS |
| 11 Jan, 2013 | Under contract | $209,900 | MRED MLS |
| — | Last price change | $229,900 | MRED MLS |
| 30 Oct, 2012 | Listed for sale | $229,900 | MRED MLS |
| 23 Aug, 2024 | Sold | $485,000 | MRED MLS |
| 17 Jun, 2024 | Under contract | $465,000 | MRED MLS |
| 14 Jun, 2024 | Listed for sale | $465,000 | MRED MLS |
| 5 Jun, 2025 | Sold | $530,000 | MRED MLS |
| 20 Mar, 2025 | Under contract | $525,000 | MRED MLS |
| 19 Mar, 2025 | Listed for sale | $525,000 | MRED MLS |





























Room Specifics
Total Bedrooms: 4
Bedrooms Above Ground: 4
Bedrooms Below Ground: 0
Dimensions: —
Floor Type: —
Dimensions: —
Floor Type: —
Dimensions: —
Floor Type: —
Full Bathrooms: 3
Bathroom Amenities: Separate Shower,Double Sink,Soaking Tub
Bathroom in Basement: 0
Rooms: —
Basement Description: —
Other Specifics
| 3.5 | |
| — | |
| — | |
| — | |
| — | |
| 69X154X88X145 | |
| Unfinished | |
| — | |
| — | |
| — | |
| Not in DB | |
| — | |
| — | |
| — | |
| — |
Tax History
| Year | Property Taxes |
|---|---|
| 2013 | $11,126 |
| 2024 | $13,925 |
Contact Agent
Nearby Similar Homes
Nearby Sold Comparables
Contact Agent
Listing Provided By
@properties Christie's International Real Estate







