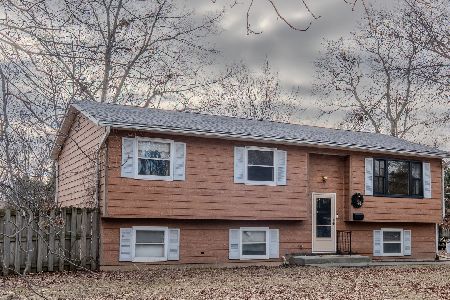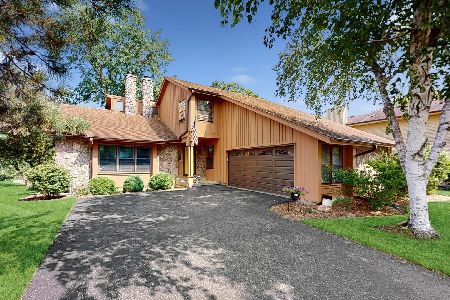439 Sunnyside Avenue, Gurnee, Illinois 60031
$293,000
|
Sold
|
|
| Status: | Closed |
| Sqft: | 2,313 |
| Cost/Sqft: | $130 |
| Beds: | 4 |
| Baths: | 3 |
| Year Built: | 1978 |
| Property Taxes: | $7,443 |
| Days On Market: | 4644 |
| Lot Size: | 0,27 |
Description
Completely remodeled with no expense spared! Custom & designer details...New windows, new hardwood flooring, all new doors, trim, etc. High end kitchen custom cabinets, granite, SS, lighting. Three baths top of line remodel, two fireplaces. Large room sizes. Newer roof. Spectacular fenced yard and wooded nature view throughout home, two decks, brick patio, fenced, sprinkler system, oversized garage and basement. Wow!
Property Specifics
| Single Family | |
| — | |
| — | |
| 1978 | |
| Partial | |
| — | |
| No | |
| 0.27 |
| Lake | |
| — | |
| 0 / Not Applicable | |
| None | |
| Public | |
| Public Sewer | |
| 08342103 | |
| 07262050730000 |
Nearby Schools
| NAME: | DISTRICT: | DISTANCE: | |
|---|---|---|---|
|
Grade School
Woodland Elementary School |
50 | — | |
|
Middle School
Woodland Middle School |
50 | Not in DB | |
|
High School
Warren Township High School |
121 | Not in DB | |
Property History
| DATE: | EVENT: | PRICE: | SOURCE: |
|---|---|---|---|
| 18 Nov, 2010 | Sold | $262,500 | MRED MLS |
| 26 Oct, 2010 | Under contract | $275,000 | MRED MLS |
| 16 Sep, 2010 | Listed for sale | $275,000 | MRED MLS |
| 26 Jul, 2013 | Sold | $293,000 | MRED MLS |
| 18 Jun, 2013 | Under contract | $299,900 | MRED MLS |
| 14 May, 2013 | Listed for sale | $299,900 | MRED MLS |
| 31 May, 2018 | Sold | $285,000 | MRED MLS |
| 9 Apr, 2018 | Under contract | $295,000 | MRED MLS |
| 4 Apr, 2018 | Listed for sale | $295,000 | MRED MLS |
Room Specifics
Total Bedrooms: 4
Bedrooms Above Ground: 4
Bedrooms Below Ground: 0
Dimensions: —
Floor Type: Carpet
Dimensions: —
Floor Type: Carpet
Dimensions: —
Floor Type: Carpet
Full Bathrooms: 3
Bathroom Amenities: Separate Shower,Double Sink,Soaking Tub
Bathroom in Basement: 0
Rooms: Storage
Basement Description: Unfinished
Other Specifics
| 2.5 | |
| Concrete Perimeter | |
| Asphalt | |
| Balcony, Patio, Porch | |
| Fenced Yard,Nature Preserve Adjacent,Landscaped,Wooded | |
| 70X164X117X125 | |
| — | |
| Full | |
| Vaulted/Cathedral Ceilings, Hardwood Floors, First Floor Bedroom, First Floor Laundry, First Floor Full Bath | |
| Range, Microwave, Dishwasher, Refrigerator, Disposal, Stainless Steel Appliance(s) | |
| Not in DB | |
| Sidewalks, Street Lights | |
| — | |
| — | |
| Wood Burning |
Tax History
| Year | Property Taxes |
|---|---|
| 2010 | $6,423 |
| 2013 | $7,443 |
| 2018 | $8,315 |
Contact Agent
Nearby Similar Homes
Nearby Sold Comparables
Contact Agent
Listing Provided By
Baird & Warner







