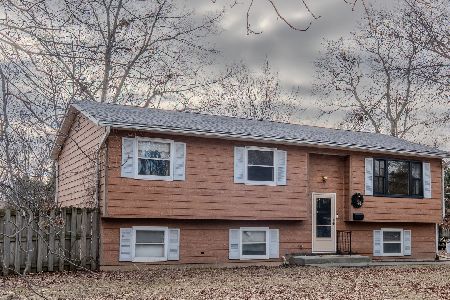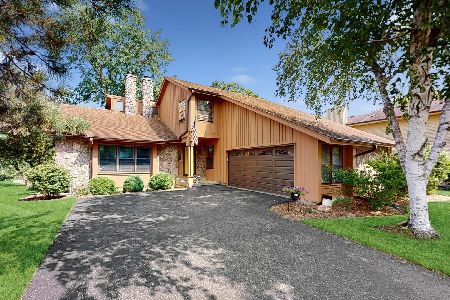439 Sunnyside Avenue, Gurnee, Illinois 60031
$285,000
|
Sold
|
|
| Status: | Closed |
| Sqft: | 2,313 |
| Cost/Sqft: | $128 |
| Beds: | 4 |
| Baths: | 3 |
| Year Built: | 1978 |
| Property Taxes: | $8,315 |
| Days On Market: | 2858 |
| Lot Size: | 0,26 |
Description
Too good to pass up! This 2,300+ sq ft contemporary home in Country Trails is nestled on a landscaped, wooded lot backing to nature trail and features a fenced backyard, paver patio, 2 decks with gas line for grill and sprinkler system. Updates galore include a newer roof, windows and furnace, remodeled bathrooms, active radon system and more. Whole house water filtration system. Beautiful open concept floor plan provides tons of natural light, vaulted ceilings and hardwood floors. Eat-in kitchen with granite countertops and newer stainless steel appliances. 1st floor master suite complete with deluxe private bath. 2 fireplaces, walkout lower level and sub basement offering tons of storage space. Unbeatable location with convenient access to expressway. This home is sure to please!
Property Specifics
| Single Family | |
| — | |
| Contemporary | |
| 1978 | |
| Full,Walkout | |
| CONTEMPORARY | |
| No | |
| 0.26 |
| Lake | |
| Country Trails | |
| 0 / Not Applicable | |
| None | |
| Public | |
| Public Sewer | |
| 09904351 | |
| 07262050730000 |
Nearby Schools
| NAME: | DISTRICT: | DISTANCE: | |
|---|---|---|---|
|
Grade School
Woodland Elementary School |
50 | — | |
|
Middle School
Woodland Middle School |
50 | Not in DB | |
|
High School
Warren Township High School |
121 | Not in DB | |
Property History
| DATE: | EVENT: | PRICE: | SOURCE: |
|---|---|---|---|
| 18 Nov, 2010 | Sold | $262,500 | MRED MLS |
| 26 Oct, 2010 | Under contract | $275,000 | MRED MLS |
| 16 Sep, 2010 | Listed for sale | $275,000 | MRED MLS |
| 26 Jul, 2013 | Sold | $293,000 | MRED MLS |
| 18 Jun, 2013 | Under contract | $299,900 | MRED MLS |
| 14 May, 2013 | Listed for sale | $299,900 | MRED MLS |
| 31 May, 2018 | Sold | $285,000 | MRED MLS |
| 9 Apr, 2018 | Under contract | $295,000 | MRED MLS |
| 4 Apr, 2018 | Listed for sale | $295,000 | MRED MLS |
Room Specifics
Total Bedrooms: 4
Bedrooms Above Ground: 4
Bedrooms Below Ground: 0
Dimensions: —
Floor Type: Carpet
Dimensions: —
Floor Type: Carpet
Dimensions: —
Floor Type: Carpet
Full Bathrooms: 3
Bathroom Amenities: Separate Shower,Double Sink,Soaking Tub
Bathroom in Basement: 0
Rooms: Storage
Basement Description: Unfinished,Sub-Basement
Other Specifics
| 2.5 | |
| Concrete Perimeter | |
| Asphalt | |
| Deck, Porch, Brick Paver Patio, Storms/Screens | |
| Fenced Yard,Nature Preserve Adjacent,Landscaped,Wooded | |
| 70X164X117X125 | |
| — | |
| Full | |
| Vaulted/Cathedral Ceilings, Hardwood Floors, Wood Laminate Floors, First Floor Bedroom, First Floor Laundry, First Floor Full Bath | |
| Range, Microwave, Dishwasher, Refrigerator, Washer, Dryer, Disposal, Stainless Steel Appliance(s) | |
| Not in DB | |
| Sidewalks, Street Lights, Street Paved | |
| — | |
| — | |
| Gas Log |
Tax History
| Year | Property Taxes |
|---|---|
| 2010 | $6,423 |
| 2013 | $7,443 |
| 2018 | $8,315 |
Contact Agent
Nearby Similar Homes
Nearby Sold Comparables
Contact Agent
Listing Provided By
RE/MAX All Pro







