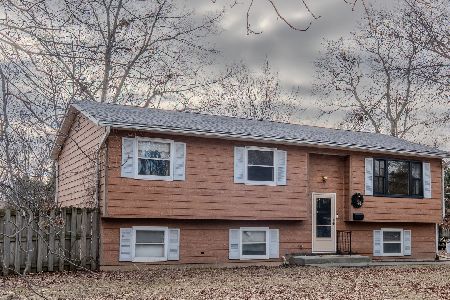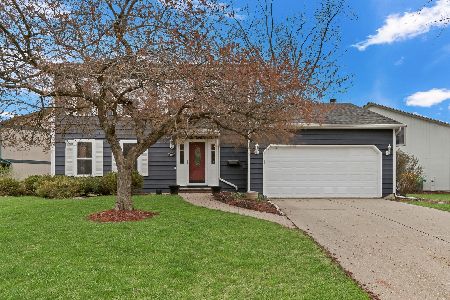460 Sunnyside Avenue, Gurnee, Illinois 60031
$265,000
|
Sold
|
|
| Status: | Closed |
| Sqft: | 1,792 |
| Cost/Sqft: | $148 |
| Beds: | 3 |
| Baths: | 3 |
| Year Built: | 1987 |
| Property Taxes: | $7,044 |
| Days On Market: | 2509 |
| Lot Size: | 0,20 |
Description
Welcome Home! This open floor plan is STUNNING & move in ready! GLEAMING hardwood floors leads you into the BEAUTIFUL kitchen. Enjoy loads of cabinet space, Stainless Steel Appliances & cozy breakfast area. LOVELY family room is perfect to relax after a long day. With volume ceilings, loads of natural light, cozy fireplace & FANTASTIC views of the backyard. Dinner party anyone? FABULOUS formal dining room & living room are just waiting for you to entertain. SPACIOUS Master Suite w/dbl closets & GORGEOUS Master Bath! BEAUTIFUL subway tile shower w/frameless shower door. 2 additional bedrooms & full bath complete the upstairs. HUGE unfinished basement is ready for your personal touch. Imagine the possibilities. Step outside & enjoy dinner al fresco on LOVELY brick paver patio, perfect for Summertime BBQ's! Just minutes away from Six Flags, I94, Gurnee Mills & everything Gurnee has to offer. Click on VIRTUAL TOUR to take an interactive Matterport tour of this AMAZING home!
Property Specifics
| Single Family | |
| — | |
| Colonial | |
| 1987 | |
| Partial | |
| — | |
| No | |
| 0.2 |
| Lake | |
| — | |
| 0 / Not Applicable | |
| None | |
| Lake Michigan | |
| Public Sewer | |
| 10313260 | |
| 07262070120000 |
Property History
| DATE: | EVENT: | PRICE: | SOURCE: |
|---|---|---|---|
| 8 May, 2019 | Sold | $265,000 | MRED MLS |
| 21 Mar, 2019 | Under contract | $265,000 | MRED MLS |
| 19 Mar, 2019 | Listed for sale | $265,000 | MRED MLS |
| 27 May, 2025 | Sold | $395,000 | MRED MLS |
| 27 Apr, 2025 | Under contract | $375,000 | MRED MLS |
| 24 Apr, 2025 | Listed for sale | $375,000 | MRED MLS |
Room Specifics
Total Bedrooms: 3
Bedrooms Above Ground: 3
Bedrooms Below Ground: 0
Dimensions: —
Floor Type: Carpet
Dimensions: —
Floor Type: Carpet
Full Bathrooms: 3
Bathroom Amenities: —
Bathroom in Basement: 0
Rooms: Breakfast Room,Other Room
Basement Description: Unfinished
Other Specifics
| 2 | |
| Concrete Perimeter | |
| Concrete | |
| Patio, Brick Paver Patio, Storms/Screens | |
| — | |
| 35X37X36X38X125X126 | |
| — | |
| Full | |
| Vaulted/Cathedral Ceilings, Hardwood Floors, First Floor Laundry | |
| Range, Microwave, Dishwasher, Refrigerator, High End Refrigerator, Washer, Dryer, Stainless Steel Appliance(s) | |
| Not in DB | |
| — | |
| — | |
| — | |
| — |
Tax History
| Year | Property Taxes |
|---|---|
| 2019 | $7,044 |
| 2025 | $8,488 |
Contact Agent
Nearby Similar Homes
Nearby Sold Comparables
Contact Agent
Listing Provided By
Keller Williams North Shore West







