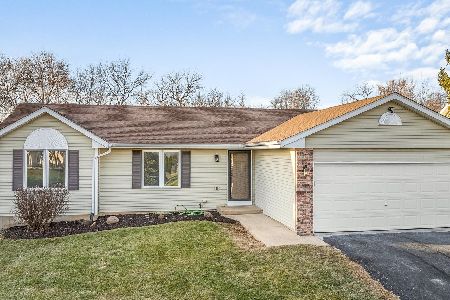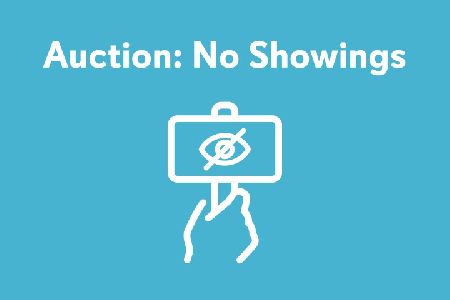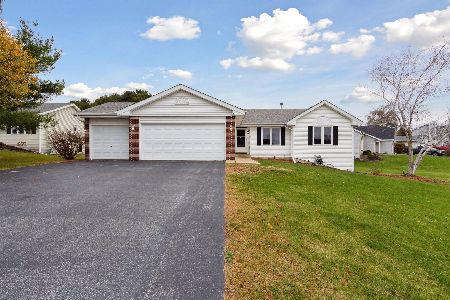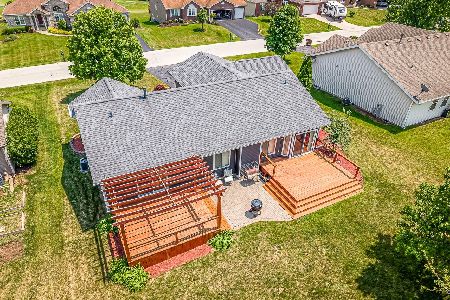4396 Westwind Drive, Winnebago, Illinois 61088
$218,500
|
Sold
|
|
| Status: | Closed |
| Sqft: | 2,540 |
| Cost/Sqft: | $89 |
| Beds: | 4 |
| Baths: | 2 |
| Year Built: | 1999 |
| Property Taxes: | $3,773 |
| Days On Market: | 1067 |
| Lot Size: | 0,38 |
Description
Westlake Village - Great Location - Spacious Home with 4 Bedrooms (2 Bedrooms on Main Floor, 2 Bedrooms in Lower Level), 2 Bathrooms, 2 Stall Attached Garage and over 2,500 sq. ft. Updates: Roof & Vinyl Siding in 2019, Furnace & Central Air in 2021, Deck Painted in 2021, Kitchen Updates in 2018 & Water Heater in 2020. Main Floor Laundry, Basement Roughed in for 3rd Bathroom, Vinyl Windows, All Appliances Included.
Property Specifics
| Single Family | |
| — | |
| — | |
| 1999 | |
| — | |
| — | |
| No | |
| 0.38 |
| Winnebago | |
| — | |
| 237 / Quarterly | |
| — | |
| — | |
| — | |
| 11721654 | |
| 0925128001 |
Property History
| DATE: | EVENT: | PRICE: | SOURCE: |
|---|---|---|---|
| 23 Mar, 2023 | Sold | $218,500 | MRED MLS |
| 21 Feb, 2023 | Under contract | $225,000 | MRED MLS |
| 17 Feb, 2023 | Listed for sale | $225,000 | MRED MLS |
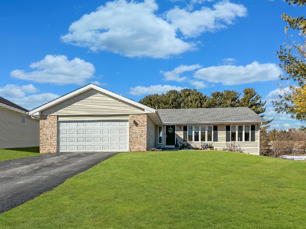
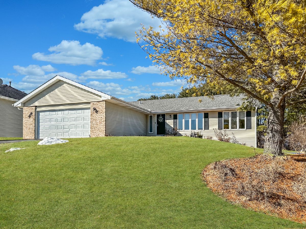
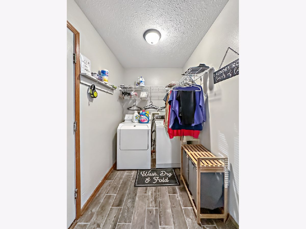
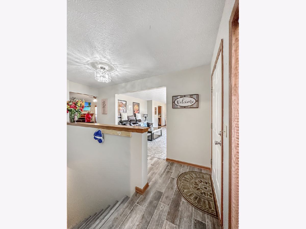
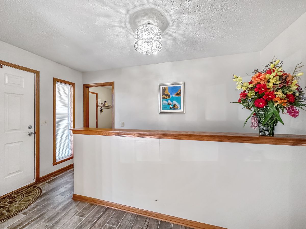
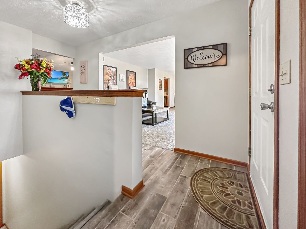
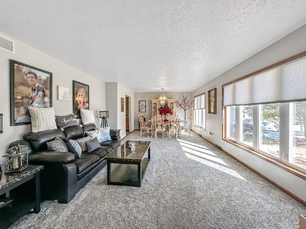
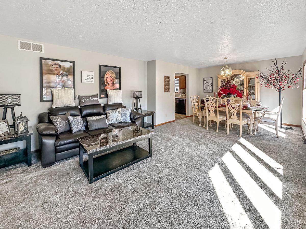
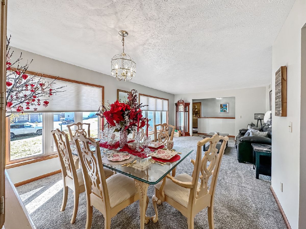
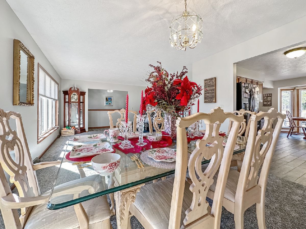
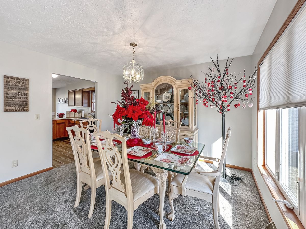
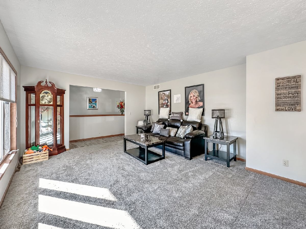
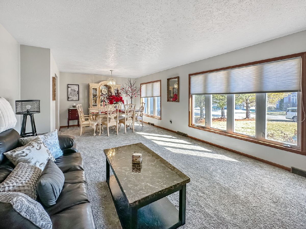
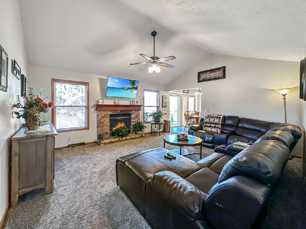
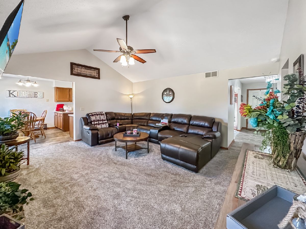
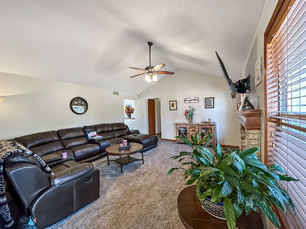
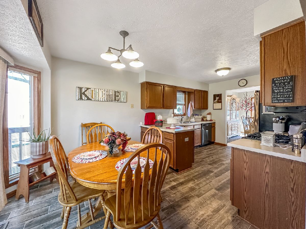
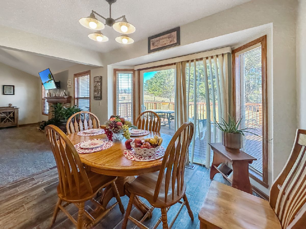
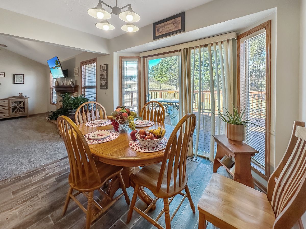
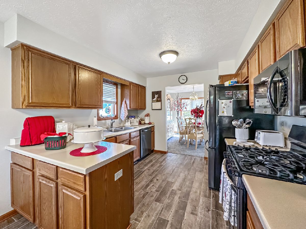
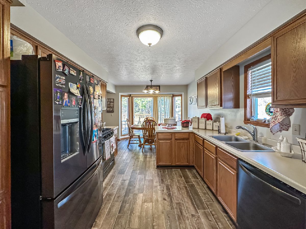
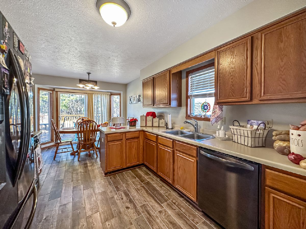
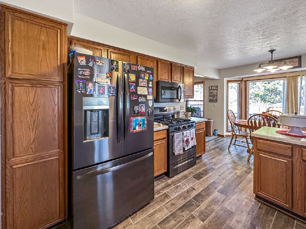
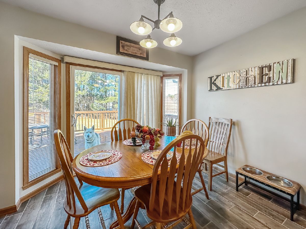
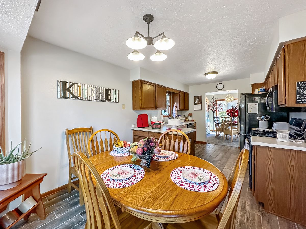
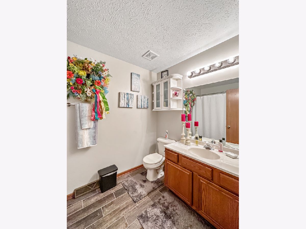
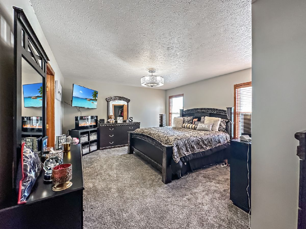
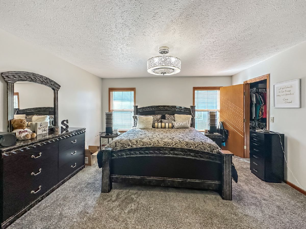
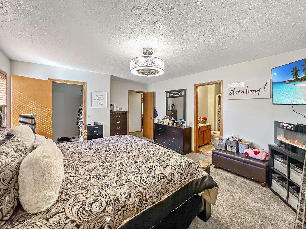
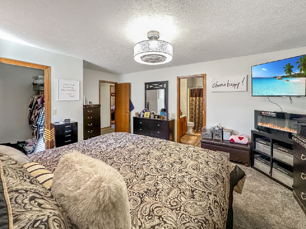
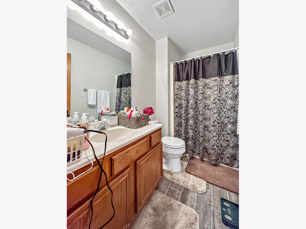
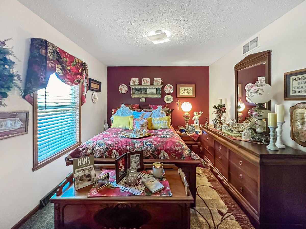
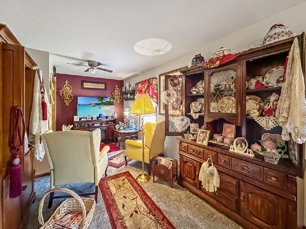
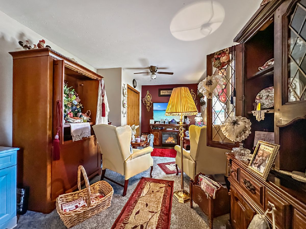
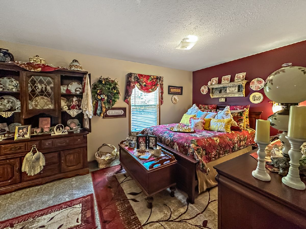
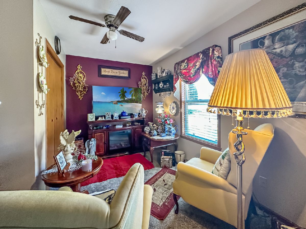
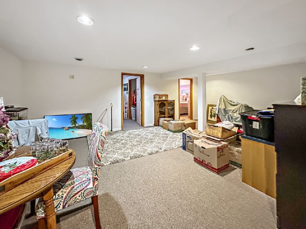
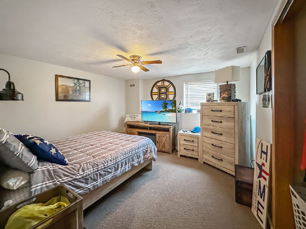
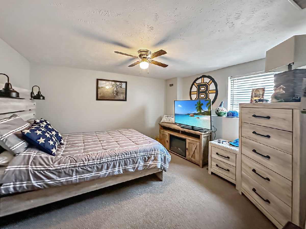
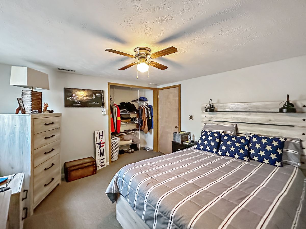
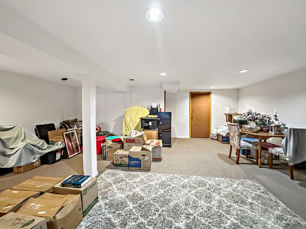
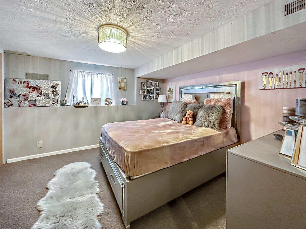
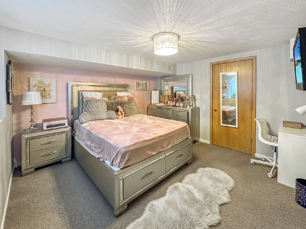
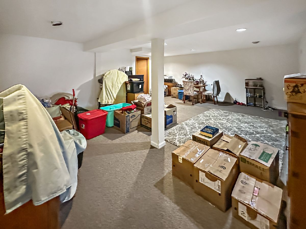
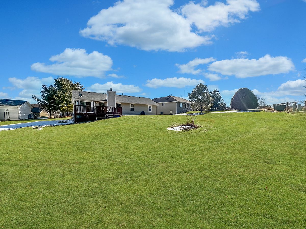
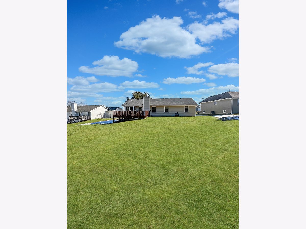
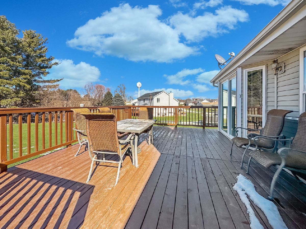
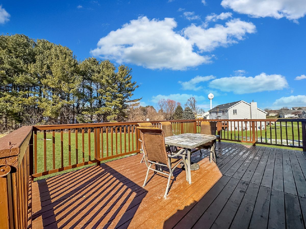
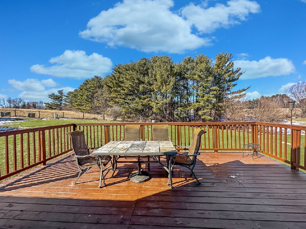
Room Specifics
Total Bedrooms: 4
Bedrooms Above Ground: 4
Bedrooms Below Ground: 0
Dimensions: —
Floor Type: —
Dimensions: —
Floor Type: —
Dimensions: —
Floor Type: —
Full Bathrooms: 2
Bathroom Amenities: —
Bathroom in Basement: 0
Rooms: —
Basement Description: Partially Finished
Other Specifics
| 2 | |
| — | |
| Asphalt | |
| — | |
| — | |
| 74X118X158X201 | |
| — | |
| — | |
| — | |
| — | |
| Not in DB | |
| — | |
| — | |
| — | |
| — |
Tax History
| Year | Property Taxes |
|---|---|
| 2023 | $3,773 |
Contact Agent
Nearby Similar Homes
Nearby Sold Comparables
Contact Agent
Listing Provided By
NextHome First Class

